

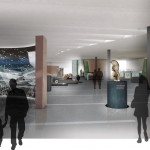 Array
(
[image] => Array
(
[ID] => 938
[id] => 938
[title] => Koutsoudaki-Sparta-Archaeological-Museum-02
[filename] => Koutsoudaki-Sparta-Archaeological-Museum-02.jpg
[url] => http://www.eratokoutsoudaki.com/wp-content/uploads/2019/07/Koutsoudaki-Sparta-Archaeological-Museum-02.jpg
[alt] =>
[author] => 1
[description] =>
[caption] =>
[name] => koutsoudaki-sparta-archaeological-museum-02
[date] => 2019-07-17 19:10:51
[modified] => 2019-07-17 19:10:51
[mime_type] => image/jpeg
[type] => image
[icon] => http://www.eratokoutsoudaki.com/wp-includes/images/media/default.png
[width] => 1500
[height] => 820
[sizes] => Array
(
[thumbnail] => http://www.eratokoutsoudaki.com/wp-content/uploads/2019/07/Koutsoudaki-Sparta-Archaeological-Museum-02-150x150.jpg
[thumbnail-width] => 150
[thumbnail-height] => 150
[medium] => http://www.eratokoutsoudaki.com/wp-content/uploads/2019/07/Koutsoudaki-Sparta-Archaeological-Museum-02-300x164.jpg
[medium-width] => 300
[medium-height] => 164
[large] => http://www.eratokoutsoudaki.com/wp-content/uploads/2019/07/Koutsoudaki-Sparta-Archaeological-Museum-02-1024x560.jpg
[large-width] => 900
[large-height] => 492
[project-thumb] => http://www.eratokoutsoudaki.com/wp-content/uploads/2019/07/Koutsoudaki-Sparta-Archaeological-Museum-02-360x197.jpg
[project-thumb-width] => 360
[project-thumb-height] => 197
[project-image] => http://www.eratokoutsoudaki.com/wp-content/uploads/2019/07/Koutsoudaki-Sparta-Archaeological-Museum-02-360x250.jpg
[project-image-width] => 360
[project-image-height] => 250
)
)
)
Array
(
[image] => Array
(
[ID] => 938
[id] => 938
[title] => Koutsoudaki-Sparta-Archaeological-Museum-02
[filename] => Koutsoudaki-Sparta-Archaeological-Museum-02.jpg
[url] => http://www.eratokoutsoudaki.com/wp-content/uploads/2019/07/Koutsoudaki-Sparta-Archaeological-Museum-02.jpg
[alt] =>
[author] => 1
[description] =>
[caption] =>
[name] => koutsoudaki-sparta-archaeological-museum-02
[date] => 2019-07-17 19:10:51
[modified] => 2019-07-17 19:10:51
[mime_type] => image/jpeg
[type] => image
[icon] => http://www.eratokoutsoudaki.com/wp-includes/images/media/default.png
[width] => 1500
[height] => 820
[sizes] => Array
(
[thumbnail] => http://www.eratokoutsoudaki.com/wp-content/uploads/2019/07/Koutsoudaki-Sparta-Archaeological-Museum-02-150x150.jpg
[thumbnail-width] => 150
[thumbnail-height] => 150
[medium] => http://www.eratokoutsoudaki.com/wp-content/uploads/2019/07/Koutsoudaki-Sparta-Archaeological-Museum-02-300x164.jpg
[medium-width] => 300
[medium-height] => 164
[large] => http://www.eratokoutsoudaki.com/wp-content/uploads/2019/07/Koutsoudaki-Sparta-Archaeological-Museum-02-1024x560.jpg
[large-width] => 900
[large-height] => 492
[project-thumb] => http://www.eratokoutsoudaki.com/wp-content/uploads/2019/07/Koutsoudaki-Sparta-Archaeological-Museum-02-360x197.jpg
[project-thumb-width] => 360
[project-thumb-height] => 197
[project-image] => http://www.eratokoutsoudaki.com/wp-content/uploads/2019/07/Koutsoudaki-Sparta-Archaeological-Museum-02-360x250.jpg
[project-image-width] => 360
[project-image-height] => 250
)
)
)
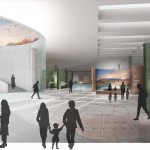 Array
(
[image] => Array
(
[ID] => 939
[id] => 939
[title] => Koutsoudaki-Sparta-Archaeological-Museum-03
[filename] => Koutsoudaki-Sparta-Archaeological-Museum-03.jpg
[url] => http://www.eratokoutsoudaki.com/wp-content/uploads/2019/07/Koutsoudaki-Sparta-Archaeological-Museum-03.jpg
[alt] =>
[author] => 1
[description] =>
[caption] =>
[name] => koutsoudaki-sparta-archaeological-museum-03
[date] => 2019-07-17 19:11:00
[modified] => 2019-07-17 19:11:00
[mime_type] => image/jpeg
[type] => image
[icon] => http://www.eratokoutsoudaki.com/wp-includes/images/media/default.png
[width] => 1500
[height] => 799
[sizes] => Array
(
[thumbnail] => http://www.eratokoutsoudaki.com/wp-content/uploads/2019/07/Koutsoudaki-Sparta-Archaeological-Museum-03-150x150.jpg
[thumbnail-width] => 150
[thumbnail-height] => 150
[medium] => http://www.eratokoutsoudaki.com/wp-content/uploads/2019/07/Koutsoudaki-Sparta-Archaeological-Museum-03-300x160.jpg
[medium-width] => 300
[medium-height] => 160
[large] => http://www.eratokoutsoudaki.com/wp-content/uploads/2019/07/Koutsoudaki-Sparta-Archaeological-Museum-03-1024x545.jpg
[large-width] => 900
[large-height] => 479
[project-thumb] => http://www.eratokoutsoudaki.com/wp-content/uploads/2019/07/Koutsoudaki-Sparta-Archaeological-Museum-03-360x192.jpg
[project-thumb-width] => 360
[project-thumb-height] => 192
[project-image] => http://www.eratokoutsoudaki.com/wp-content/uploads/2019/07/Koutsoudaki-Sparta-Archaeological-Museum-03-360x250.jpg
[project-image-width] => 360
[project-image-height] => 250
)
)
)
Array
(
[image] => Array
(
[ID] => 939
[id] => 939
[title] => Koutsoudaki-Sparta-Archaeological-Museum-03
[filename] => Koutsoudaki-Sparta-Archaeological-Museum-03.jpg
[url] => http://www.eratokoutsoudaki.com/wp-content/uploads/2019/07/Koutsoudaki-Sparta-Archaeological-Museum-03.jpg
[alt] =>
[author] => 1
[description] =>
[caption] =>
[name] => koutsoudaki-sparta-archaeological-museum-03
[date] => 2019-07-17 19:11:00
[modified] => 2019-07-17 19:11:00
[mime_type] => image/jpeg
[type] => image
[icon] => http://www.eratokoutsoudaki.com/wp-includes/images/media/default.png
[width] => 1500
[height] => 799
[sizes] => Array
(
[thumbnail] => http://www.eratokoutsoudaki.com/wp-content/uploads/2019/07/Koutsoudaki-Sparta-Archaeological-Museum-03-150x150.jpg
[thumbnail-width] => 150
[thumbnail-height] => 150
[medium] => http://www.eratokoutsoudaki.com/wp-content/uploads/2019/07/Koutsoudaki-Sparta-Archaeological-Museum-03-300x160.jpg
[medium-width] => 300
[medium-height] => 160
[large] => http://www.eratokoutsoudaki.com/wp-content/uploads/2019/07/Koutsoudaki-Sparta-Archaeological-Museum-03-1024x545.jpg
[large-width] => 900
[large-height] => 479
[project-thumb] => http://www.eratokoutsoudaki.com/wp-content/uploads/2019/07/Koutsoudaki-Sparta-Archaeological-Museum-03-360x192.jpg
[project-thumb-width] => 360
[project-thumb-height] => 192
[project-image] => http://www.eratokoutsoudaki.com/wp-content/uploads/2019/07/Koutsoudaki-Sparta-Archaeological-Museum-03-360x250.jpg
[project-image-width] => 360
[project-image-height] => 250
)
)
)
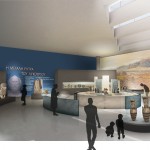 Array
(
[image] => Array
(
[ID] => 940
[id] => 940
[title] => Koutsoudaki-Sparta-Archaeological-Museum-04
[filename] => Koutsoudaki-Sparta-Archaeological-Museum-04.jpg
[url] => http://www.eratokoutsoudaki.com/wp-content/uploads/2019/07/Koutsoudaki-Sparta-Archaeological-Museum-04.jpg
[alt] =>
[author] => 1
[description] =>
[caption] =>
[name] => koutsoudaki-sparta-archaeological-museum-04
[date] => 2019-07-17 19:11:07
[modified] => 2019-07-17 19:11:07
[mime_type] => image/jpeg
[type] => image
[icon] => http://www.eratokoutsoudaki.com/wp-includes/images/media/default.png
[width] => 1500
[height] => 920
[sizes] => Array
(
[thumbnail] => http://www.eratokoutsoudaki.com/wp-content/uploads/2019/07/Koutsoudaki-Sparta-Archaeological-Museum-04-150x150.jpg
[thumbnail-width] => 150
[thumbnail-height] => 150
[medium] => http://www.eratokoutsoudaki.com/wp-content/uploads/2019/07/Koutsoudaki-Sparta-Archaeological-Museum-04-300x184.jpg
[medium-width] => 300
[medium-height] => 184
[large] => http://www.eratokoutsoudaki.com/wp-content/uploads/2019/07/Koutsoudaki-Sparta-Archaeological-Museum-04-1024x628.jpg
[large-width] => 900
[large-height] => 552
[project-thumb] => http://www.eratokoutsoudaki.com/wp-content/uploads/2019/07/Koutsoudaki-Sparta-Archaeological-Museum-04-360x221.jpg
[project-thumb-width] => 360
[project-thumb-height] => 221
[project-image] => http://www.eratokoutsoudaki.com/wp-content/uploads/2019/07/Koutsoudaki-Sparta-Archaeological-Museum-04-360x250.jpg
[project-image-width] => 360
[project-image-height] => 250
)
)
)
Array
(
[image] => Array
(
[ID] => 940
[id] => 940
[title] => Koutsoudaki-Sparta-Archaeological-Museum-04
[filename] => Koutsoudaki-Sparta-Archaeological-Museum-04.jpg
[url] => http://www.eratokoutsoudaki.com/wp-content/uploads/2019/07/Koutsoudaki-Sparta-Archaeological-Museum-04.jpg
[alt] =>
[author] => 1
[description] =>
[caption] =>
[name] => koutsoudaki-sparta-archaeological-museum-04
[date] => 2019-07-17 19:11:07
[modified] => 2019-07-17 19:11:07
[mime_type] => image/jpeg
[type] => image
[icon] => http://www.eratokoutsoudaki.com/wp-includes/images/media/default.png
[width] => 1500
[height] => 920
[sizes] => Array
(
[thumbnail] => http://www.eratokoutsoudaki.com/wp-content/uploads/2019/07/Koutsoudaki-Sparta-Archaeological-Museum-04-150x150.jpg
[thumbnail-width] => 150
[thumbnail-height] => 150
[medium] => http://www.eratokoutsoudaki.com/wp-content/uploads/2019/07/Koutsoudaki-Sparta-Archaeological-Museum-04-300x184.jpg
[medium-width] => 300
[medium-height] => 184
[large] => http://www.eratokoutsoudaki.com/wp-content/uploads/2019/07/Koutsoudaki-Sparta-Archaeological-Museum-04-1024x628.jpg
[large-width] => 900
[large-height] => 552
[project-thumb] => http://www.eratokoutsoudaki.com/wp-content/uploads/2019/07/Koutsoudaki-Sparta-Archaeological-Museum-04-360x221.jpg
[project-thumb-width] => 360
[project-thumb-height] => 221
[project-image] => http://www.eratokoutsoudaki.com/wp-content/uploads/2019/07/Koutsoudaki-Sparta-Archaeological-Museum-04-360x250.jpg
[project-image-width] => 360
[project-image-height] => 250
)
)
)
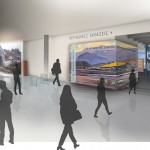 Array
(
[image] => Array
(
[ID] => 941
[id] => 941
[title] => Koutsoudaki-Sparta-Archaeological-Museum-05
[filename] => Koutsoudaki-Sparta-Archaeological-Museum-05.jpg
[url] => http://www.eratokoutsoudaki.com/wp-content/uploads/2019/07/Koutsoudaki-Sparta-Archaeological-Museum-05.jpg
[alt] =>
[author] => 1
[description] =>
[caption] =>
[name] => koutsoudaki-sparta-archaeological-museum-05
[date] => 2019-07-17 19:11:16
[modified] => 2019-07-17 19:11:16
[mime_type] => image/jpeg
[type] => image
[icon] => http://www.eratokoutsoudaki.com/wp-includes/images/media/default.png
[width] => 1500
[height] => 1201
[sizes] => Array
(
[thumbnail] => http://www.eratokoutsoudaki.com/wp-content/uploads/2019/07/Koutsoudaki-Sparta-Archaeological-Museum-05-150x150.jpg
[thumbnail-width] => 150
[thumbnail-height] => 150
[medium] => http://www.eratokoutsoudaki.com/wp-content/uploads/2019/07/Koutsoudaki-Sparta-Archaeological-Museum-05-300x240.jpg
[medium-width] => 300
[medium-height] => 240
[large] => http://www.eratokoutsoudaki.com/wp-content/uploads/2019/07/Koutsoudaki-Sparta-Archaeological-Museum-05-1024x820.jpg
[large-width] => 900
[large-height] => 721
[project-thumb] => http://www.eratokoutsoudaki.com/wp-content/uploads/2019/07/Koutsoudaki-Sparta-Archaeological-Museum-05-312x250.jpg
[project-thumb-width] => 312
[project-thumb-height] => 250
[project-image] => http://www.eratokoutsoudaki.com/wp-content/uploads/2019/07/Koutsoudaki-Sparta-Archaeological-Museum-05-360x250.jpg
[project-image-width] => 360
[project-image-height] => 250
)
)
)
Array
(
[image] => Array
(
[ID] => 941
[id] => 941
[title] => Koutsoudaki-Sparta-Archaeological-Museum-05
[filename] => Koutsoudaki-Sparta-Archaeological-Museum-05.jpg
[url] => http://www.eratokoutsoudaki.com/wp-content/uploads/2019/07/Koutsoudaki-Sparta-Archaeological-Museum-05.jpg
[alt] =>
[author] => 1
[description] =>
[caption] =>
[name] => koutsoudaki-sparta-archaeological-museum-05
[date] => 2019-07-17 19:11:16
[modified] => 2019-07-17 19:11:16
[mime_type] => image/jpeg
[type] => image
[icon] => http://www.eratokoutsoudaki.com/wp-includes/images/media/default.png
[width] => 1500
[height] => 1201
[sizes] => Array
(
[thumbnail] => http://www.eratokoutsoudaki.com/wp-content/uploads/2019/07/Koutsoudaki-Sparta-Archaeological-Museum-05-150x150.jpg
[thumbnail-width] => 150
[thumbnail-height] => 150
[medium] => http://www.eratokoutsoudaki.com/wp-content/uploads/2019/07/Koutsoudaki-Sparta-Archaeological-Museum-05-300x240.jpg
[medium-width] => 300
[medium-height] => 240
[large] => http://www.eratokoutsoudaki.com/wp-content/uploads/2019/07/Koutsoudaki-Sparta-Archaeological-Museum-05-1024x820.jpg
[large-width] => 900
[large-height] => 721
[project-thumb] => http://www.eratokoutsoudaki.com/wp-content/uploads/2019/07/Koutsoudaki-Sparta-Archaeological-Museum-05-312x250.jpg
[project-thumb-width] => 312
[project-thumb-height] => 250
[project-image] => http://www.eratokoutsoudaki.com/wp-content/uploads/2019/07/Koutsoudaki-Sparta-Archaeological-Museum-05-360x250.jpg
[project-image-width] => 360
[project-image-height] => 250
)
)
)
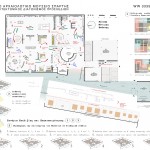 Array
(
[image] => Array
(
[ID] => 942
[id] => 942
[title] => PLAN ARROWS
[filename] => Koutsoudaki-Sparta-Archaeological-Museum-06.jpg
[url] => http://www.eratokoutsoudaki.com/wp-content/uploads/2019/07/Koutsoudaki-Sparta-Archaeological-Museum-06.jpg
[alt] =>
[author] => 1
[description] =>
[caption] =>
[name] => plan-arrows
[date] => 2019-07-17 19:11:25
[modified] => 2019-07-17 19:11:25
[mime_type] => image/jpeg
[type] => image
[icon] => http://www.eratokoutsoudaki.com/wp-includes/images/media/default.png
[width] => 1500
[height] => 1134
[sizes] => Array
(
[thumbnail] => http://www.eratokoutsoudaki.com/wp-content/uploads/2019/07/Koutsoudaki-Sparta-Archaeological-Museum-06-150x150.jpg
[thumbnail-width] => 150
[thumbnail-height] => 150
[medium] => http://www.eratokoutsoudaki.com/wp-content/uploads/2019/07/Koutsoudaki-Sparta-Archaeological-Museum-06-300x227.jpg
[medium-width] => 300
[medium-height] => 227
[large] => http://www.eratokoutsoudaki.com/wp-content/uploads/2019/07/Koutsoudaki-Sparta-Archaeological-Museum-06-1024x774.jpg
[large-width] => 900
[large-height] => 680
[project-thumb] => http://www.eratokoutsoudaki.com/wp-content/uploads/2019/07/Koutsoudaki-Sparta-Archaeological-Museum-06-331x250.jpg
[project-thumb-width] => 331
[project-thumb-height] => 250
[project-image] => http://www.eratokoutsoudaki.com/wp-content/uploads/2019/07/Koutsoudaki-Sparta-Archaeological-Museum-06-360x250.jpg
[project-image-width] => 360
[project-image-height] => 250
)
)
)
Array
(
[image] => Array
(
[ID] => 942
[id] => 942
[title] => PLAN ARROWS
[filename] => Koutsoudaki-Sparta-Archaeological-Museum-06.jpg
[url] => http://www.eratokoutsoudaki.com/wp-content/uploads/2019/07/Koutsoudaki-Sparta-Archaeological-Museum-06.jpg
[alt] =>
[author] => 1
[description] =>
[caption] =>
[name] => plan-arrows
[date] => 2019-07-17 19:11:25
[modified] => 2019-07-17 19:11:25
[mime_type] => image/jpeg
[type] => image
[icon] => http://www.eratokoutsoudaki.com/wp-includes/images/media/default.png
[width] => 1500
[height] => 1134
[sizes] => Array
(
[thumbnail] => http://www.eratokoutsoudaki.com/wp-content/uploads/2019/07/Koutsoudaki-Sparta-Archaeological-Museum-06-150x150.jpg
[thumbnail-width] => 150
[thumbnail-height] => 150
[medium] => http://www.eratokoutsoudaki.com/wp-content/uploads/2019/07/Koutsoudaki-Sparta-Archaeological-Museum-06-300x227.jpg
[medium-width] => 300
[medium-height] => 227
[large] => http://www.eratokoutsoudaki.com/wp-content/uploads/2019/07/Koutsoudaki-Sparta-Archaeological-Museum-06-1024x774.jpg
[large-width] => 900
[large-height] => 680
[project-thumb] => http://www.eratokoutsoudaki.com/wp-content/uploads/2019/07/Koutsoudaki-Sparta-Archaeological-Museum-06-331x250.jpg
[project-thumb-width] => 331
[project-thumb-height] => 250
[project-image] => http://www.eratokoutsoudaki.com/wp-content/uploads/2019/07/Koutsoudaki-Sparta-Archaeological-Museum-06-360x250.jpg
[project-image-width] => 360
[project-image-height] => 250
)
)
)
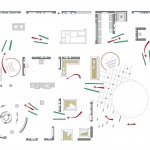 Array
(
[image] => Array
(
[ID] => 943
[id] => 943
[title] => Koutsoudaki-Sparta-Archaeological-Museum-07
[filename] => Koutsoudaki-Sparta-Archaeological-Museum-07.jpg
[url] => http://www.eratokoutsoudaki.com/wp-content/uploads/2019/07/Koutsoudaki-Sparta-Archaeological-Museum-07.jpg
[alt] =>
[author] => 1
[description] =>
[caption] =>
[name] => koutsoudaki-sparta-archaeological-museum-07
[date] => 2019-07-17 19:11:40
[modified] => 2019-07-17 19:11:40
[mime_type] => image/jpeg
[type] => image
[icon] => http://www.eratokoutsoudaki.com/wp-includes/images/media/default.png
[width] => 1500
[height] => 1000
[sizes] => Array
(
[thumbnail] => http://www.eratokoutsoudaki.com/wp-content/uploads/2019/07/Koutsoudaki-Sparta-Archaeological-Museum-07-150x150.jpg
[thumbnail-width] => 150
[thumbnail-height] => 150
[medium] => http://www.eratokoutsoudaki.com/wp-content/uploads/2019/07/Koutsoudaki-Sparta-Archaeological-Museum-07-300x200.jpg
[medium-width] => 300
[medium-height] => 200
[large] => http://www.eratokoutsoudaki.com/wp-content/uploads/2019/07/Koutsoudaki-Sparta-Archaeological-Museum-07-1024x683.jpg
[large-width] => 900
[large-height] => 600
[project-thumb] => http://www.eratokoutsoudaki.com/wp-content/uploads/2019/07/Koutsoudaki-Sparta-Archaeological-Museum-07-360x240.jpg
[project-thumb-width] => 360
[project-thumb-height] => 240
[project-image] => http://www.eratokoutsoudaki.com/wp-content/uploads/2019/07/Koutsoudaki-Sparta-Archaeological-Museum-07-360x250.jpg
[project-image-width] => 360
[project-image-height] => 250
)
)
)
Array
(
[image] => Array
(
[ID] => 943
[id] => 943
[title] => Koutsoudaki-Sparta-Archaeological-Museum-07
[filename] => Koutsoudaki-Sparta-Archaeological-Museum-07.jpg
[url] => http://www.eratokoutsoudaki.com/wp-content/uploads/2019/07/Koutsoudaki-Sparta-Archaeological-Museum-07.jpg
[alt] =>
[author] => 1
[description] =>
[caption] =>
[name] => koutsoudaki-sparta-archaeological-museum-07
[date] => 2019-07-17 19:11:40
[modified] => 2019-07-17 19:11:40
[mime_type] => image/jpeg
[type] => image
[icon] => http://www.eratokoutsoudaki.com/wp-includes/images/media/default.png
[width] => 1500
[height] => 1000
[sizes] => Array
(
[thumbnail] => http://www.eratokoutsoudaki.com/wp-content/uploads/2019/07/Koutsoudaki-Sparta-Archaeological-Museum-07-150x150.jpg
[thumbnail-width] => 150
[thumbnail-height] => 150
[medium] => http://www.eratokoutsoudaki.com/wp-content/uploads/2019/07/Koutsoudaki-Sparta-Archaeological-Museum-07-300x200.jpg
[medium-width] => 300
[medium-height] => 200
[large] => http://www.eratokoutsoudaki.com/wp-content/uploads/2019/07/Koutsoudaki-Sparta-Archaeological-Museum-07-1024x683.jpg
[large-width] => 900
[large-height] => 600
[project-thumb] => http://www.eratokoutsoudaki.com/wp-content/uploads/2019/07/Koutsoudaki-Sparta-Archaeological-Museum-07-360x240.jpg
[project-thumb-width] => 360
[project-thumb-height] => 240
[project-image] => http://www.eratokoutsoudaki.com/wp-content/uploads/2019/07/Koutsoudaki-Sparta-Archaeological-Museum-07-360x250.jpg
[project-image-width] => 360
[project-image-height] => 250
)
)
)
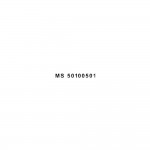 Array
(
[image] => Array
(
[ID] => 947
[id] => 947
[title] => Koutsoudaki-Sparta-Archaeological-Museum-08
[filename] => Koutsoudaki-Sparta-Archaeological-Museum-08.jpg
[url] => http://www.eratokoutsoudaki.com/wp-content/uploads/2019/07/Koutsoudaki-Sparta-Archaeological-Museum-08.jpg
[alt] =>
[author] => 1
[description] =>
[caption] =>
[name] => koutsoudaki-sparta-archaeological-museum-08
[date] => 2019-07-17 19:12:45
[modified] => 2019-07-17 19:12:45
[mime_type] => image/jpeg
[type] => image
[icon] => http://www.eratokoutsoudaki.com/wp-includes/images/media/default.png
[width] => 1500
[height] => 1126
[sizes] => Array
(
[thumbnail] => http://www.eratokoutsoudaki.com/wp-content/uploads/2019/07/Koutsoudaki-Sparta-Archaeological-Museum-08-150x150.jpg
[thumbnail-width] => 150
[thumbnail-height] => 150
[medium] => http://www.eratokoutsoudaki.com/wp-content/uploads/2019/07/Koutsoudaki-Sparta-Archaeological-Museum-08-300x225.jpg
[medium-width] => 300
[medium-height] => 225
[large] => http://www.eratokoutsoudaki.com/wp-content/uploads/2019/07/Koutsoudaki-Sparta-Archaeological-Museum-08-1024x769.jpg
[large-width] => 900
[large-height] => 676
[project-thumb] => http://www.eratokoutsoudaki.com/wp-content/uploads/2019/07/Koutsoudaki-Sparta-Archaeological-Museum-08-333x250.jpg
[project-thumb-width] => 333
[project-thumb-height] => 250
[project-image] => http://www.eratokoutsoudaki.com/wp-content/uploads/2019/07/Koutsoudaki-Sparta-Archaeological-Museum-08-360x250.jpg
[project-image-width] => 360
[project-image-height] => 250
)
)
)
Array
(
[image] => Array
(
[ID] => 947
[id] => 947
[title] => Koutsoudaki-Sparta-Archaeological-Museum-08
[filename] => Koutsoudaki-Sparta-Archaeological-Museum-08.jpg
[url] => http://www.eratokoutsoudaki.com/wp-content/uploads/2019/07/Koutsoudaki-Sparta-Archaeological-Museum-08.jpg
[alt] =>
[author] => 1
[description] =>
[caption] =>
[name] => koutsoudaki-sparta-archaeological-museum-08
[date] => 2019-07-17 19:12:45
[modified] => 2019-07-17 19:12:45
[mime_type] => image/jpeg
[type] => image
[icon] => http://www.eratokoutsoudaki.com/wp-includes/images/media/default.png
[width] => 1500
[height] => 1126
[sizes] => Array
(
[thumbnail] => http://www.eratokoutsoudaki.com/wp-content/uploads/2019/07/Koutsoudaki-Sparta-Archaeological-Museum-08-150x150.jpg
[thumbnail-width] => 150
[thumbnail-height] => 150
[medium] => http://www.eratokoutsoudaki.com/wp-content/uploads/2019/07/Koutsoudaki-Sparta-Archaeological-Museum-08-300x225.jpg
[medium-width] => 300
[medium-height] => 225
[large] => http://www.eratokoutsoudaki.com/wp-content/uploads/2019/07/Koutsoudaki-Sparta-Archaeological-Museum-08-1024x769.jpg
[large-width] => 900
[large-height] => 676
[project-thumb] => http://www.eratokoutsoudaki.com/wp-content/uploads/2019/07/Koutsoudaki-Sparta-Archaeological-Museum-08-333x250.jpg
[project-thumb-width] => 333
[project-thumb-height] => 250
[project-image] => http://www.eratokoutsoudaki.com/wp-content/uploads/2019/07/Koutsoudaki-Sparta-Archaeological-Museum-08-360x250.jpg
[project-image-width] => 360
[project-image-height] => 250
)
)
)
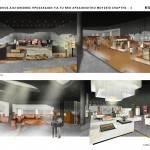 Array
(
[image] => Array
(
[ID] => 944
[id] => 944
[title] => Koutsoudaki-Sparta-Archaeological-Museum-09
[filename] => Koutsoudaki-Sparta-Archaeological-Museum-09.jpg
[url] => http://www.eratokoutsoudaki.com/wp-content/uploads/2019/07/Koutsoudaki-Sparta-Archaeological-Museum-09.jpg
[alt] =>
[author] => 1
[description] =>
[caption] =>
[name] => koutsoudaki-sparta-archaeological-museum-09
[date] => 2019-07-17 19:11:59
[modified] => 2019-07-17 19:11:59
[mime_type] => image/jpeg
[type] => image
[icon] => http://www.eratokoutsoudaki.com/wp-includes/images/media/default.png
[width] => 1500
[height] => 1061
[sizes] => Array
(
[thumbnail] => http://www.eratokoutsoudaki.com/wp-content/uploads/2019/07/Koutsoudaki-Sparta-Archaeological-Museum-09-150x150.jpg
[thumbnail-width] => 150
[thumbnail-height] => 150
[medium] => http://www.eratokoutsoudaki.com/wp-content/uploads/2019/07/Koutsoudaki-Sparta-Archaeological-Museum-09-300x212.jpg
[medium-width] => 300
[medium-height] => 212
[large] => http://www.eratokoutsoudaki.com/wp-content/uploads/2019/07/Koutsoudaki-Sparta-Archaeological-Museum-09-1024x724.jpg
[large-width] => 900
[large-height] => 636
[project-thumb] => http://www.eratokoutsoudaki.com/wp-content/uploads/2019/07/Koutsoudaki-Sparta-Archaeological-Museum-09-353x250.jpg
[project-thumb-width] => 353
[project-thumb-height] => 250
[project-image] => http://www.eratokoutsoudaki.com/wp-content/uploads/2019/07/Koutsoudaki-Sparta-Archaeological-Museum-09-360x250.jpg
[project-image-width] => 360
[project-image-height] => 250
)
)
)
Array
(
[image] => Array
(
[ID] => 944
[id] => 944
[title] => Koutsoudaki-Sparta-Archaeological-Museum-09
[filename] => Koutsoudaki-Sparta-Archaeological-Museum-09.jpg
[url] => http://www.eratokoutsoudaki.com/wp-content/uploads/2019/07/Koutsoudaki-Sparta-Archaeological-Museum-09.jpg
[alt] =>
[author] => 1
[description] =>
[caption] =>
[name] => koutsoudaki-sparta-archaeological-museum-09
[date] => 2019-07-17 19:11:59
[modified] => 2019-07-17 19:11:59
[mime_type] => image/jpeg
[type] => image
[icon] => http://www.eratokoutsoudaki.com/wp-includes/images/media/default.png
[width] => 1500
[height] => 1061
[sizes] => Array
(
[thumbnail] => http://www.eratokoutsoudaki.com/wp-content/uploads/2019/07/Koutsoudaki-Sparta-Archaeological-Museum-09-150x150.jpg
[thumbnail-width] => 150
[thumbnail-height] => 150
[medium] => http://www.eratokoutsoudaki.com/wp-content/uploads/2019/07/Koutsoudaki-Sparta-Archaeological-Museum-09-300x212.jpg
[medium-width] => 300
[medium-height] => 212
[large] => http://www.eratokoutsoudaki.com/wp-content/uploads/2019/07/Koutsoudaki-Sparta-Archaeological-Museum-09-1024x724.jpg
[large-width] => 900
[large-height] => 636
[project-thumb] => http://www.eratokoutsoudaki.com/wp-content/uploads/2019/07/Koutsoudaki-Sparta-Archaeological-Museum-09-353x250.jpg
[project-thumb-width] => 353
[project-thumb-height] => 250
[project-image] => http://www.eratokoutsoudaki.com/wp-content/uploads/2019/07/Koutsoudaki-Sparta-Archaeological-Museum-09-360x250.jpg
[project-image-width] => 360
[project-image-height] => 250
)
)
)
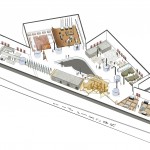 Array
(
[image] => Array
(
[ID] => 945
[id] => 945
[title] => Koutsoudaki-Sparta-Archaeological-Museum-10
[filename] => Koutsoudaki-Sparta-Archaeological-Museum-10.jpg
[url] => http://www.eratokoutsoudaki.com/wp-content/uploads/2019/07/Koutsoudaki-Sparta-Archaeological-Museum-10.jpg
[alt] =>
[author] => 1
[description] =>
[caption] =>
[name] => koutsoudaki-sparta-archaeological-museum-10
[date] => 2019-07-17 19:12:12
[modified] => 2019-07-17 19:12:12
[mime_type] => image/jpeg
[type] => image
[icon] => http://www.eratokoutsoudaki.com/wp-includes/images/media/default.png
[width] => 1500
[height] => 1111
[sizes] => Array
(
[thumbnail] => http://www.eratokoutsoudaki.com/wp-content/uploads/2019/07/Koutsoudaki-Sparta-Archaeological-Museum-10-150x150.jpg
[thumbnail-width] => 150
[thumbnail-height] => 150
[medium] => http://www.eratokoutsoudaki.com/wp-content/uploads/2019/07/Koutsoudaki-Sparta-Archaeological-Museum-10-300x222.jpg
[medium-width] => 300
[medium-height] => 222
[large] => http://www.eratokoutsoudaki.com/wp-content/uploads/2019/07/Koutsoudaki-Sparta-Archaeological-Museum-10-1024x758.jpg
[large-width] => 900
[large-height] => 666
[project-thumb] => http://www.eratokoutsoudaki.com/wp-content/uploads/2019/07/Koutsoudaki-Sparta-Archaeological-Museum-10-338x250.jpg
[project-thumb-width] => 338
[project-thumb-height] => 250
[project-image] => http://www.eratokoutsoudaki.com/wp-content/uploads/2019/07/Koutsoudaki-Sparta-Archaeological-Museum-10-360x250.jpg
[project-image-width] => 360
[project-image-height] => 250
)
)
)
Array
(
[image] => Array
(
[ID] => 945
[id] => 945
[title] => Koutsoudaki-Sparta-Archaeological-Museum-10
[filename] => Koutsoudaki-Sparta-Archaeological-Museum-10.jpg
[url] => http://www.eratokoutsoudaki.com/wp-content/uploads/2019/07/Koutsoudaki-Sparta-Archaeological-Museum-10.jpg
[alt] =>
[author] => 1
[description] =>
[caption] =>
[name] => koutsoudaki-sparta-archaeological-museum-10
[date] => 2019-07-17 19:12:12
[modified] => 2019-07-17 19:12:12
[mime_type] => image/jpeg
[type] => image
[icon] => http://www.eratokoutsoudaki.com/wp-includes/images/media/default.png
[width] => 1500
[height] => 1111
[sizes] => Array
(
[thumbnail] => http://www.eratokoutsoudaki.com/wp-content/uploads/2019/07/Koutsoudaki-Sparta-Archaeological-Museum-10-150x150.jpg
[thumbnail-width] => 150
[thumbnail-height] => 150
[medium] => http://www.eratokoutsoudaki.com/wp-content/uploads/2019/07/Koutsoudaki-Sparta-Archaeological-Museum-10-300x222.jpg
[medium-width] => 300
[medium-height] => 222
[large] => http://www.eratokoutsoudaki.com/wp-content/uploads/2019/07/Koutsoudaki-Sparta-Archaeological-Museum-10-1024x758.jpg
[large-width] => 900
[large-height] => 666
[project-thumb] => http://www.eratokoutsoudaki.com/wp-content/uploads/2019/07/Koutsoudaki-Sparta-Archaeological-Museum-10-338x250.jpg
[project-thumb-width] => 338
[project-thumb-height] => 250
[project-image] => http://www.eratokoutsoudaki.com/wp-content/uploads/2019/07/Koutsoudaki-Sparta-Archaeological-Museum-10-360x250.jpg
[project-image-width] => 360
[project-image-height] => 250
)
)
)
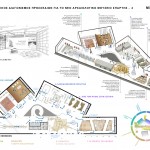 Array
(
[image] => Array
(
[ID] => 946
[id] => 946
[title] => Koutsoudaki-Sparta-Archaeological-Museum-11
[filename] => Koutsoudaki-Sparta-Archaeological-Museum-11.jpg
[url] => http://www.eratokoutsoudaki.com/wp-content/uploads/2019/07/Koutsoudaki-Sparta-Archaeological-Museum-11.jpg
[alt] =>
[author] => 1
[description] =>
[caption] =>
[name] => koutsoudaki-sparta-archaeological-museum-11
[date] => 2019-07-17 19:12:28
[modified] => 2019-07-17 19:12:28
[mime_type] => image/jpeg
[type] => image
[icon] => http://www.eratokoutsoudaki.com/wp-includes/images/media/default.png
[width] => 1500
[height] => 1439
[sizes] => Array
(
[thumbnail] => http://www.eratokoutsoudaki.com/wp-content/uploads/2019/07/Koutsoudaki-Sparta-Archaeological-Museum-11-150x150.jpg
[thumbnail-width] => 150
[thumbnail-height] => 150
[medium] => http://www.eratokoutsoudaki.com/wp-content/uploads/2019/07/Koutsoudaki-Sparta-Archaeological-Museum-11-300x288.jpg
[medium-width] => 300
[medium-height] => 288
[large] => http://www.eratokoutsoudaki.com/wp-content/uploads/2019/07/Koutsoudaki-Sparta-Archaeological-Museum-11-1024x982.jpg
[large-width] => 900
[large-height] => 863
[project-thumb] => http://www.eratokoutsoudaki.com/wp-content/uploads/2019/07/Koutsoudaki-Sparta-Archaeological-Museum-11-261x250.jpg
[project-thumb-width] => 261
[project-thumb-height] => 250
[project-image] => http://www.eratokoutsoudaki.com/wp-content/uploads/2019/07/Koutsoudaki-Sparta-Archaeological-Museum-11-360x250.jpg
[project-image-width] => 360
[project-image-height] => 250
)
)
)
Array
(
[image] => Array
(
[ID] => 946
[id] => 946
[title] => Koutsoudaki-Sparta-Archaeological-Museum-11
[filename] => Koutsoudaki-Sparta-Archaeological-Museum-11.jpg
[url] => http://www.eratokoutsoudaki.com/wp-content/uploads/2019/07/Koutsoudaki-Sparta-Archaeological-Museum-11.jpg
[alt] =>
[author] => 1
[description] =>
[caption] =>
[name] => koutsoudaki-sparta-archaeological-museum-11
[date] => 2019-07-17 19:12:28
[modified] => 2019-07-17 19:12:28
[mime_type] => image/jpeg
[type] => image
[icon] => http://www.eratokoutsoudaki.com/wp-includes/images/media/default.png
[width] => 1500
[height] => 1439
[sizes] => Array
(
[thumbnail] => http://www.eratokoutsoudaki.com/wp-content/uploads/2019/07/Koutsoudaki-Sparta-Archaeological-Museum-11-150x150.jpg
[thumbnail-width] => 150
[thumbnail-height] => 150
[medium] => http://www.eratokoutsoudaki.com/wp-content/uploads/2019/07/Koutsoudaki-Sparta-Archaeological-Museum-11-300x288.jpg
[medium-width] => 300
[medium-height] => 288
[large] => http://www.eratokoutsoudaki.com/wp-content/uploads/2019/07/Koutsoudaki-Sparta-Archaeological-Museum-11-1024x982.jpg
[large-width] => 900
[large-height] => 863
[project-thumb] => http://www.eratokoutsoudaki.com/wp-content/uploads/2019/07/Koutsoudaki-Sparta-Archaeological-Museum-11-261x250.jpg
[project-thumb-width] => 261
[project-thumb-height] => 250
[project-image] => http://www.eratokoutsoudaki.com/wp-content/uploads/2019/07/Koutsoudaki-Sparta-Archaeological-Museum-11-360x250.jpg
[project-image-width] => 360
[project-image-height] => 250
)
)
)
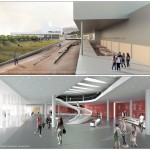
As consultants to the architecture team in charge
we provided assistance in shaping the concept design
regarding the permanent exhibition,
by focusing its key points
on the approved preliminary museological study
provided to the competitors.
In both entries our aim was to focus
on how the permanent exhibition helps highlight
the architectural shell as well as the content design,
by providing depth in terms of meaning and narrative.
In the proposal WW33350219,
architects propose an open plan space
within a building addition,
in the northeast part of the complex.
The permanent exhibition is hosted there
and its main feature is flexibility.
The primary narrative line is chronological.
The space design provides immediate accessibility
to all thematic units.
In addition, small visual prospects are offered
at selected points ,
highlighting key exhibits of the collection,
like the warrior’s statue, so-called “Leonidas”
The walls that define the permanent exhibition
are substantially lower
compared to the free height of the building’s exterior walls,
in an attempt to produce
a sense of supervision of the visitor’s movement.
The small kiosks dedicated to the scenario’s “transitions”
dominate the space in a repetitive way
at the heart of each unit
and as prominent architectural elements
further assist visitors’ orientation.
In the proposal MS50100501,
the permanent archaeological exhibition
is organized on the first floor of the new building,
completely separate from
the Zenetos factory relics, known as “HYMOFIX”.
Each section is characterized by a design gesture,
directly referring to the rich and complex meanings
of the approved preliminary museological scenario.
Rhythm, pace and motives
have been carefully orchestrated,
in order for the visitor to sometimes interact,
others discover and be part of micro environments
in each step of the way.
All exhibition design constructions are free standing,
permitting the architectural shell to host
large scale graphic design or act as
an inviting background for the visitor’s eye.
PROJECT DATA
DESIGN
2018-2019
DESIGN TEAM
KIZI STUDIO SA
Yannis and Costandis Kizis, heads of design team
Emmanuel Simiakakis, Marianna Mela,
Joanna Gritziani, architects
SURFACE
9.000m² (of which
3.500m² exhibition space)