

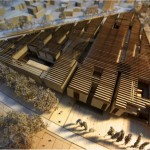 Array
(
[image] => Array
(
[ID] => 854
[id] => 854
[title] => new-cyprus-museum-koutsoudaki-01
[filename] => new-cyprus-museum-koutsoudaki-01.jpg
[url] => http://www.eratokoutsoudaki.com/wp-content/uploads/2018/06/new-cyprus-museum-koutsoudaki-01.jpg
[alt] =>
[author] => 1
[description] =>
[caption] =>
[name] => new-cyprus-museum-koutsoudaki-01
[date] => 2018-06-26 09:45:02
[modified] => 2018-06-26 09:45:02
[mime_type] => image/jpeg
[type] => image
[icon] => http://www.eratokoutsoudaki.com/wp-includes/images/media/default.png
[width] => 2200
[height] => 1556
[sizes] => Array
(
[thumbnail] => http://www.eratokoutsoudaki.com/wp-content/uploads/2018/06/new-cyprus-museum-koutsoudaki-01-150x150.jpg
[thumbnail-width] => 150
[thumbnail-height] => 150
[medium] => http://www.eratokoutsoudaki.com/wp-content/uploads/2018/06/new-cyprus-museum-koutsoudaki-01-300x212.jpg
[medium-width] => 300
[medium-height] => 212
[large] => http://www.eratokoutsoudaki.com/wp-content/uploads/2018/06/new-cyprus-museum-koutsoudaki-01-1024x724.jpg
[large-width] => 900
[large-height] => 636
[project-thumb] => http://www.eratokoutsoudaki.com/wp-content/uploads/2018/06/new-cyprus-museum-koutsoudaki-01-353x250.jpg
[project-thumb-width] => 353
[project-thumb-height] => 250
[project-image] => http://www.eratokoutsoudaki.com/wp-content/uploads/2018/06/new-cyprus-museum-koutsoudaki-01-360x250.jpg
[project-image-width] => 360
[project-image-height] => 250
)
)
)
Array
(
[image] => Array
(
[ID] => 854
[id] => 854
[title] => new-cyprus-museum-koutsoudaki-01
[filename] => new-cyprus-museum-koutsoudaki-01.jpg
[url] => http://www.eratokoutsoudaki.com/wp-content/uploads/2018/06/new-cyprus-museum-koutsoudaki-01.jpg
[alt] =>
[author] => 1
[description] =>
[caption] =>
[name] => new-cyprus-museum-koutsoudaki-01
[date] => 2018-06-26 09:45:02
[modified] => 2018-06-26 09:45:02
[mime_type] => image/jpeg
[type] => image
[icon] => http://www.eratokoutsoudaki.com/wp-includes/images/media/default.png
[width] => 2200
[height] => 1556
[sizes] => Array
(
[thumbnail] => http://www.eratokoutsoudaki.com/wp-content/uploads/2018/06/new-cyprus-museum-koutsoudaki-01-150x150.jpg
[thumbnail-width] => 150
[thumbnail-height] => 150
[medium] => http://www.eratokoutsoudaki.com/wp-content/uploads/2018/06/new-cyprus-museum-koutsoudaki-01-300x212.jpg
[medium-width] => 300
[medium-height] => 212
[large] => http://www.eratokoutsoudaki.com/wp-content/uploads/2018/06/new-cyprus-museum-koutsoudaki-01-1024x724.jpg
[large-width] => 900
[large-height] => 636
[project-thumb] => http://www.eratokoutsoudaki.com/wp-content/uploads/2018/06/new-cyprus-museum-koutsoudaki-01-353x250.jpg
[project-thumb-width] => 353
[project-thumb-height] => 250
[project-image] => http://www.eratokoutsoudaki.com/wp-content/uploads/2018/06/new-cyprus-museum-koutsoudaki-01-360x250.jpg
[project-image-width] => 360
[project-image-height] => 250
)
)
)
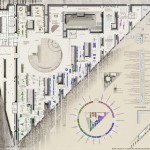 Array
(
[image] => Array
(
[ID] => 856
[id] => 856
[title] => new-cyprus-museum-koutsoudaki-03
[filename] => new-cyprus-museum-koutsoudaki-03.jpg
[url] => http://www.eratokoutsoudaki.com/wp-content/uploads/2018/06/new-cyprus-museum-koutsoudaki-03.jpg
[alt] =>
[author] => 1
[description] =>
[caption] =>
[name] => new-cyprus-museum-koutsoudaki-03
[date] => 2018-06-26 09:45:08
[modified] => 2018-06-26 09:45:08
[mime_type] => image/jpeg
[type] => image
[icon] => http://www.eratokoutsoudaki.com/wp-includes/images/media/default.png
[width] => 709
[height] => 828
[sizes] => Array
(
[thumbnail] => http://www.eratokoutsoudaki.com/wp-content/uploads/2018/06/new-cyprus-museum-koutsoudaki-03-150x150.jpg
[thumbnail-width] => 150
[thumbnail-height] => 150
[medium] => http://www.eratokoutsoudaki.com/wp-content/uploads/2018/06/new-cyprus-museum-koutsoudaki-03-257x300.jpg
[medium-width] => 257
[medium-height] => 300
[large] => http://www.eratokoutsoudaki.com/wp-content/uploads/2018/06/new-cyprus-museum-koutsoudaki-03.jpg
[large-width] => 709
[large-height] => 828
[project-thumb] => http://www.eratokoutsoudaki.com/wp-content/uploads/2018/06/new-cyprus-museum-koutsoudaki-03-214x250.jpg
[project-thumb-width] => 214
[project-thumb-height] => 250
[project-image] => http://www.eratokoutsoudaki.com/wp-content/uploads/2018/06/new-cyprus-museum-koutsoudaki-03-360x250.jpg
[project-image-width] => 360
[project-image-height] => 250
)
)
)
Array
(
[image] => Array
(
[ID] => 856
[id] => 856
[title] => new-cyprus-museum-koutsoudaki-03
[filename] => new-cyprus-museum-koutsoudaki-03.jpg
[url] => http://www.eratokoutsoudaki.com/wp-content/uploads/2018/06/new-cyprus-museum-koutsoudaki-03.jpg
[alt] =>
[author] => 1
[description] =>
[caption] =>
[name] => new-cyprus-museum-koutsoudaki-03
[date] => 2018-06-26 09:45:08
[modified] => 2018-06-26 09:45:08
[mime_type] => image/jpeg
[type] => image
[icon] => http://www.eratokoutsoudaki.com/wp-includes/images/media/default.png
[width] => 709
[height] => 828
[sizes] => Array
(
[thumbnail] => http://www.eratokoutsoudaki.com/wp-content/uploads/2018/06/new-cyprus-museum-koutsoudaki-03-150x150.jpg
[thumbnail-width] => 150
[thumbnail-height] => 150
[medium] => http://www.eratokoutsoudaki.com/wp-content/uploads/2018/06/new-cyprus-museum-koutsoudaki-03-257x300.jpg
[medium-width] => 257
[medium-height] => 300
[large] => http://www.eratokoutsoudaki.com/wp-content/uploads/2018/06/new-cyprus-museum-koutsoudaki-03.jpg
[large-width] => 709
[large-height] => 828
[project-thumb] => http://www.eratokoutsoudaki.com/wp-content/uploads/2018/06/new-cyprus-museum-koutsoudaki-03-214x250.jpg
[project-thumb-width] => 214
[project-thumb-height] => 250
[project-image] => http://www.eratokoutsoudaki.com/wp-content/uploads/2018/06/new-cyprus-museum-koutsoudaki-03-360x250.jpg
[project-image-width] => 360
[project-image-height] => 250
)
)
)
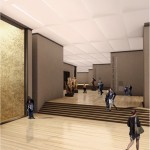 Array
(
[image] => Array
(
[ID] => 857
[id] => 857
[title] => new-cyprus-museum-koutsoudaki-04
[filename] => new-cyprus-museum-koutsoudaki-04.jpg
[url] => http://www.eratokoutsoudaki.com/wp-content/uploads/2018/06/new-cyprus-museum-koutsoudaki-04.jpg
[alt] =>
[author] => 1
[description] =>
[caption] =>
[name] => new-cyprus-museum-koutsoudaki-04
[date] => 2018-06-26 09:45:13
[modified] => 2018-06-26 09:45:13
[mime_type] => image/jpeg
[type] => image
[icon] => http://www.eratokoutsoudaki.com/wp-includes/images/media/default.png
[width] => 709
[height] => 1116
[sizes] => Array
(
[thumbnail] => http://www.eratokoutsoudaki.com/wp-content/uploads/2018/06/new-cyprus-museum-koutsoudaki-04-150x150.jpg
[thumbnail-width] => 150
[thumbnail-height] => 150
[medium] => http://www.eratokoutsoudaki.com/wp-content/uploads/2018/06/new-cyprus-museum-koutsoudaki-04-191x300.jpg
[medium-width] => 191
[medium-height] => 300
[large] => http://www.eratokoutsoudaki.com/wp-content/uploads/2018/06/new-cyprus-museum-koutsoudaki-04-651x1024.jpg
[large-width] => 651
[large-height] => 1024
[project-thumb] => http://www.eratokoutsoudaki.com/wp-content/uploads/2018/06/new-cyprus-museum-koutsoudaki-04-159x250.jpg
[project-thumb-width] => 159
[project-thumb-height] => 250
[project-image] => http://www.eratokoutsoudaki.com/wp-content/uploads/2018/06/new-cyprus-museum-koutsoudaki-04-360x250.jpg
[project-image-width] => 360
[project-image-height] => 250
)
)
)
Array
(
[image] => Array
(
[ID] => 857
[id] => 857
[title] => new-cyprus-museum-koutsoudaki-04
[filename] => new-cyprus-museum-koutsoudaki-04.jpg
[url] => http://www.eratokoutsoudaki.com/wp-content/uploads/2018/06/new-cyprus-museum-koutsoudaki-04.jpg
[alt] =>
[author] => 1
[description] =>
[caption] =>
[name] => new-cyprus-museum-koutsoudaki-04
[date] => 2018-06-26 09:45:13
[modified] => 2018-06-26 09:45:13
[mime_type] => image/jpeg
[type] => image
[icon] => http://www.eratokoutsoudaki.com/wp-includes/images/media/default.png
[width] => 709
[height] => 1116
[sizes] => Array
(
[thumbnail] => http://www.eratokoutsoudaki.com/wp-content/uploads/2018/06/new-cyprus-museum-koutsoudaki-04-150x150.jpg
[thumbnail-width] => 150
[thumbnail-height] => 150
[medium] => http://www.eratokoutsoudaki.com/wp-content/uploads/2018/06/new-cyprus-museum-koutsoudaki-04-191x300.jpg
[medium-width] => 191
[medium-height] => 300
[large] => http://www.eratokoutsoudaki.com/wp-content/uploads/2018/06/new-cyprus-museum-koutsoudaki-04-651x1024.jpg
[large-width] => 651
[large-height] => 1024
[project-thumb] => http://www.eratokoutsoudaki.com/wp-content/uploads/2018/06/new-cyprus-museum-koutsoudaki-04-159x250.jpg
[project-thumb-width] => 159
[project-thumb-height] => 250
[project-image] => http://www.eratokoutsoudaki.com/wp-content/uploads/2018/06/new-cyprus-museum-koutsoudaki-04-360x250.jpg
[project-image-width] => 360
[project-image-height] => 250
)
)
)
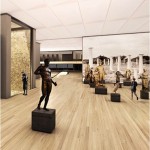 Array
(
[image] => Array
(
[ID] => 858
[id] => 858
[title] => new-cyprus-museum-koutsoudaki-05
[filename] => new-cyprus-museum-koutsoudaki-05.jpg
[url] => http://www.eratokoutsoudaki.com/wp-content/uploads/2018/06/new-cyprus-museum-koutsoudaki-05.jpg
[alt] =>
[author] => 1
[description] =>
[caption] =>
[name] => new-cyprus-museum-koutsoudaki-05
[date] => 2018-06-26 09:45:19
[modified] => 2018-06-26 09:45:19
[mime_type] => image/jpeg
[type] => image
[icon] => http://www.eratokoutsoudaki.com/wp-includes/images/media/default.png
[width] => 1575
[height] => 709
[sizes] => Array
(
[thumbnail] => http://www.eratokoutsoudaki.com/wp-content/uploads/2018/06/new-cyprus-museum-koutsoudaki-05-150x150.jpg
[thumbnail-width] => 150
[thumbnail-height] => 150
[medium] => http://www.eratokoutsoudaki.com/wp-content/uploads/2018/06/new-cyprus-museum-koutsoudaki-05-300x135.jpg
[medium-width] => 300
[medium-height] => 135
[large] => http://www.eratokoutsoudaki.com/wp-content/uploads/2018/06/new-cyprus-museum-koutsoudaki-05-1024x461.jpg
[large-width] => 900
[large-height] => 405
[project-thumb] => http://www.eratokoutsoudaki.com/wp-content/uploads/2018/06/new-cyprus-museum-koutsoudaki-05-360x162.jpg
[project-thumb-width] => 360
[project-thumb-height] => 162
[project-image] => http://www.eratokoutsoudaki.com/wp-content/uploads/2018/06/new-cyprus-museum-koutsoudaki-05-360x250.jpg
[project-image-width] => 360
[project-image-height] => 250
)
)
)
Array
(
[image] => Array
(
[ID] => 858
[id] => 858
[title] => new-cyprus-museum-koutsoudaki-05
[filename] => new-cyprus-museum-koutsoudaki-05.jpg
[url] => http://www.eratokoutsoudaki.com/wp-content/uploads/2018/06/new-cyprus-museum-koutsoudaki-05.jpg
[alt] =>
[author] => 1
[description] =>
[caption] =>
[name] => new-cyprus-museum-koutsoudaki-05
[date] => 2018-06-26 09:45:19
[modified] => 2018-06-26 09:45:19
[mime_type] => image/jpeg
[type] => image
[icon] => http://www.eratokoutsoudaki.com/wp-includes/images/media/default.png
[width] => 1575
[height] => 709
[sizes] => Array
(
[thumbnail] => http://www.eratokoutsoudaki.com/wp-content/uploads/2018/06/new-cyprus-museum-koutsoudaki-05-150x150.jpg
[thumbnail-width] => 150
[thumbnail-height] => 150
[medium] => http://www.eratokoutsoudaki.com/wp-content/uploads/2018/06/new-cyprus-museum-koutsoudaki-05-300x135.jpg
[medium-width] => 300
[medium-height] => 135
[large] => http://www.eratokoutsoudaki.com/wp-content/uploads/2018/06/new-cyprus-museum-koutsoudaki-05-1024x461.jpg
[large-width] => 900
[large-height] => 405
[project-thumb] => http://www.eratokoutsoudaki.com/wp-content/uploads/2018/06/new-cyprus-museum-koutsoudaki-05-360x162.jpg
[project-thumb-width] => 360
[project-thumb-height] => 162
[project-image] => http://www.eratokoutsoudaki.com/wp-content/uploads/2018/06/new-cyprus-museum-koutsoudaki-05-360x250.jpg
[project-image-width] => 360
[project-image-height] => 250
)
)
)
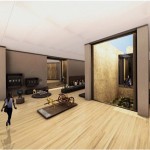 Array
(
[image] => Array
(
[ID] => 859
[id] => 859
[title] => new-cyprus-museum-koutsoudaki-06
[filename] => new-cyprus-museum-koutsoudaki-06.jpg
[url] => http://www.eratokoutsoudaki.com/wp-content/uploads/2018/06/new-cyprus-museum-koutsoudaki-06.jpg
[alt] =>
[author] => 1
[description] =>
[caption] =>
[name] => new-cyprus-museum-koutsoudaki-06
[date] => 2018-06-26 09:45:23
[modified] => 2018-06-26 09:45:23
[mime_type] => image/jpeg
[type] => image
[icon] => http://www.eratokoutsoudaki.com/wp-includes/images/media/default.png
[width] => 996
[height] => 538
[sizes] => Array
(
[thumbnail] => http://www.eratokoutsoudaki.com/wp-content/uploads/2018/06/new-cyprus-museum-koutsoudaki-06-150x150.jpg
[thumbnail-width] => 150
[thumbnail-height] => 150
[medium] => http://www.eratokoutsoudaki.com/wp-content/uploads/2018/06/new-cyprus-museum-koutsoudaki-06-300x162.jpg
[medium-width] => 300
[medium-height] => 162
[large] => http://www.eratokoutsoudaki.com/wp-content/uploads/2018/06/new-cyprus-museum-koutsoudaki-06.jpg
[large-width] => 900
[large-height] => 486
[project-thumb] => http://www.eratokoutsoudaki.com/wp-content/uploads/2018/06/new-cyprus-museum-koutsoudaki-06-360x194.jpg
[project-thumb-width] => 360
[project-thumb-height] => 194
[project-image] => http://www.eratokoutsoudaki.com/wp-content/uploads/2018/06/new-cyprus-museum-koutsoudaki-06-360x250.jpg
[project-image-width] => 360
[project-image-height] => 250
)
)
)
Array
(
[image] => Array
(
[ID] => 859
[id] => 859
[title] => new-cyprus-museum-koutsoudaki-06
[filename] => new-cyprus-museum-koutsoudaki-06.jpg
[url] => http://www.eratokoutsoudaki.com/wp-content/uploads/2018/06/new-cyprus-museum-koutsoudaki-06.jpg
[alt] =>
[author] => 1
[description] =>
[caption] =>
[name] => new-cyprus-museum-koutsoudaki-06
[date] => 2018-06-26 09:45:23
[modified] => 2018-06-26 09:45:23
[mime_type] => image/jpeg
[type] => image
[icon] => http://www.eratokoutsoudaki.com/wp-includes/images/media/default.png
[width] => 996
[height] => 538
[sizes] => Array
(
[thumbnail] => http://www.eratokoutsoudaki.com/wp-content/uploads/2018/06/new-cyprus-museum-koutsoudaki-06-150x150.jpg
[thumbnail-width] => 150
[thumbnail-height] => 150
[medium] => http://www.eratokoutsoudaki.com/wp-content/uploads/2018/06/new-cyprus-museum-koutsoudaki-06-300x162.jpg
[medium-width] => 300
[medium-height] => 162
[large] => http://www.eratokoutsoudaki.com/wp-content/uploads/2018/06/new-cyprus-museum-koutsoudaki-06.jpg
[large-width] => 900
[large-height] => 486
[project-thumb] => http://www.eratokoutsoudaki.com/wp-content/uploads/2018/06/new-cyprus-museum-koutsoudaki-06-360x194.jpg
[project-thumb-width] => 360
[project-thumb-height] => 194
[project-image] => http://www.eratokoutsoudaki.com/wp-content/uploads/2018/06/new-cyprus-museum-koutsoudaki-06-360x250.jpg
[project-image-width] => 360
[project-image-height] => 250
)
)
)
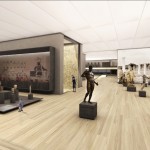 Array
(
[image] => Array
(
[ID] => 860
[id] => 860
[title] => new-cyprus-museum-koutsoudaki-07
[filename] => new-cyprus-museum-koutsoudaki-07.jpg
[url] => http://www.eratokoutsoudaki.com/wp-content/uploads/2018/06/new-cyprus-museum-koutsoudaki-07.jpg
[alt] =>
[author] => 1
[description] =>
[caption] =>
[name] => new-cyprus-museum-koutsoudaki-07
[date] => 2018-06-26 09:45:25
[modified] => 2018-06-26 09:45:25
[mime_type] => image/jpeg
[type] => image
[icon] => http://www.eratokoutsoudaki.com/wp-includes/images/media/default.png
[width] => 540
[height] => 472
[sizes] => Array
(
[thumbnail] => http://www.eratokoutsoudaki.com/wp-content/uploads/2018/06/new-cyprus-museum-koutsoudaki-07-150x150.jpg
[thumbnail-width] => 150
[thumbnail-height] => 150
[medium] => http://www.eratokoutsoudaki.com/wp-content/uploads/2018/06/new-cyprus-museum-koutsoudaki-07-300x262.jpg
[medium-width] => 300
[medium-height] => 262
[large] => http://www.eratokoutsoudaki.com/wp-content/uploads/2018/06/new-cyprus-museum-koutsoudaki-07.jpg
[large-width] => 540
[large-height] => 472
[project-thumb] => http://www.eratokoutsoudaki.com/wp-content/uploads/2018/06/new-cyprus-museum-koutsoudaki-07-286x250.jpg
[project-thumb-width] => 286
[project-thumb-height] => 250
[project-image] => http://www.eratokoutsoudaki.com/wp-content/uploads/2018/06/new-cyprus-museum-koutsoudaki-07-360x250.jpg
[project-image-width] => 360
[project-image-height] => 250
)
)
)
Array
(
[image] => Array
(
[ID] => 860
[id] => 860
[title] => new-cyprus-museum-koutsoudaki-07
[filename] => new-cyprus-museum-koutsoudaki-07.jpg
[url] => http://www.eratokoutsoudaki.com/wp-content/uploads/2018/06/new-cyprus-museum-koutsoudaki-07.jpg
[alt] =>
[author] => 1
[description] =>
[caption] =>
[name] => new-cyprus-museum-koutsoudaki-07
[date] => 2018-06-26 09:45:25
[modified] => 2018-06-26 09:45:25
[mime_type] => image/jpeg
[type] => image
[icon] => http://www.eratokoutsoudaki.com/wp-includes/images/media/default.png
[width] => 540
[height] => 472
[sizes] => Array
(
[thumbnail] => http://www.eratokoutsoudaki.com/wp-content/uploads/2018/06/new-cyprus-museum-koutsoudaki-07-150x150.jpg
[thumbnail-width] => 150
[thumbnail-height] => 150
[medium] => http://www.eratokoutsoudaki.com/wp-content/uploads/2018/06/new-cyprus-museum-koutsoudaki-07-300x262.jpg
[medium-width] => 300
[medium-height] => 262
[large] => http://www.eratokoutsoudaki.com/wp-content/uploads/2018/06/new-cyprus-museum-koutsoudaki-07.jpg
[large-width] => 540
[large-height] => 472
[project-thumb] => http://www.eratokoutsoudaki.com/wp-content/uploads/2018/06/new-cyprus-museum-koutsoudaki-07-286x250.jpg
[project-thumb-width] => 286
[project-thumb-height] => 250
[project-image] => http://www.eratokoutsoudaki.com/wp-content/uploads/2018/06/new-cyprus-museum-koutsoudaki-07-360x250.jpg
[project-image-width] => 360
[project-image-height] => 250
)
)
)
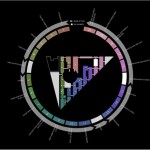 Array
(
[image] => Array
(
[ID] => 861
[id] => 861
[title] => new-cyprus-museum-koutsoudaki-08
[filename] => new-cyprus-museum-koutsoudaki-08.jpg
[url] => http://www.eratokoutsoudaki.com/wp-content/uploads/2018/06/new-cyprus-museum-koutsoudaki-08.jpg
[alt] =>
[author] => 1
[description] =>
[caption] =>
[name] => new-cyprus-museum-koutsoudaki-08
[date] => 2018-06-26 09:45:28
[modified] => 2018-06-26 09:45:28
[mime_type] => image/jpeg
[type] => image
[icon] => http://www.eratokoutsoudaki.com/wp-includes/images/media/default.png
[width] => 909
[height] => 472
[sizes] => Array
(
[thumbnail] => http://www.eratokoutsoudaki.com/wp-content/uploads/2018/06/new-cyprus-museum-koutsoudaki-08-150x150.jpg
[thumbnail-width] => 150
[thumbnail-height] => 150
[medium] => http://www.eratokoutsoudaki.com/wp-content/uploads/2018/06/new-cyprus-museum-koutsoudaki-08-300x156.jpg
[medium-width] => 300
[medium-height] => 156
[large] => http://www.eratokoutsoudaki.com/wp-content/uploads/2018/06/new-cyprus-museum-koutsoudaki-08.jpg
[large-width] => 900
[large-height] => 467
[project-thumb] => http://www.eratokoutsoudaki.com/wp-content/uploads/2018/06/new-cyprus-museum-koutsoudaki-08-360x187.jpg
[project-thumb-width] => 360
[project-thumb-height] => 187
[project-image] => http://www.eratokoutsoudaki.com/wp-content/uploads/2018/06/new-cyprus-museum-koutsoudaki-08-360x250.jpg
[project-image-width] => 360
[project-image-height] => 250
)
)
)
Array
(
[image] => Array
(
[ID] => 861
[id] => 861
[title] => new-cyprus-museum-koutsoudaki-08
[filename] => new-cyprus-museum-koutsoudaki-08.jpg
[url] => http://www.eratokoutsoudaki.com/wp-content/uploads/2018/06/new-cyprus-museum-koutsoudaki-08.jpg
[alt] =>
[author] => 1
[description] =>
[caption] =>
[name] => new-cyprus-museum-koutsoudaki-08
[date] => 2018-06-26 09:45:28
[modified] => 2018-06-26 09:45:28
[mime_type] => image/jpeg
[type] => image
[icon] => http://www.eratokoutsoudaki.com/wp-includes/images/media/default.png
[width] => 909
[height] => 472
[sizes] => Array
(
[thumbnail] => http://www.eratokoutsoudaki.com/wp-content/uploads/2018/06/new-cyprus-museum-koutsoudaki-08-150x150.jpg
[thumbnail-width] => 150
[thumbnail-height] => 150
[medium] => http://www.eratokoutsoudaki.com/wp-content/uploads/2018/06/new-cyprus-museum-koutsoudaki-08-300x156.jpg
[medium-width] => 300
[medium-height] => 156
[large] => http://www.eratokoutsoudaki.com/wp-content/uploads/2018/06/new-cyprus-museum-koutsoudaki-08.jpg
[large-width] => 900
[large-height] => 467
[project-thumb] => http://www.eratokoutsoudaki.com/wp-content/uploads/2018/06/new-cyprus-museum-koutsoudaki-08-360x187.jpg
[project-thumb-width] => 360
[project-thumb-height] => 187
[project-image] => http://www.eratokoutsoudaki.com/wp-content/uploads/2018/06/new-cyprus-museum-koutsoudaki-08-360x250.jpg
[project-image-width] => 360
[project-image-height] => 250
)
)
)
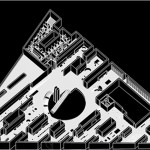 Array
(
[image] => Array
(
[ID] => 862
[id] => 862
[title] => new-cyprus-museum-koutsoudaki-09
[filename] => new-cyprus-museum-koutsoudaki-09.jpg
[url] => http://www.eratokoutsoudaki.com/wp-content/uploads/2018/06/new-cyprus-museum-koutsoudaki-09.jpg
[alt] =>
[author] => 1
[description] =>
[caption] =>
[name] => new-cyprus-museum-koutsoudaki-09
[date] => 2018-06-26 09:45:30
[modified] => 2018-06-26 09:45:30
[mime_type] => image/jpeg
[type] => image
[icon] => http://www.eratokoutsoudaki.com/wp-includes/images/media/default.png
[width] => 720
[height] => 540
[sizes] => Array
(
[thumbnail] => http://www.eratokoutsoudaki.com/wp-content/uploads/2018/06/new-cyprus-museum-koutsoudaki-09-150x150.jpg
[thumbnail-width] => 150
[thumbnail-height] => 150
[medium] => http://www.eratokoutsoudaki.com/wp-content/uploads/2018/06/new-cyprus-museum-koutsoudaki-09-300x225.jpg
[medium-width] => 300
[medium-height] => 225
[large] => http://www.eratokoutsoudaki.com/wp-content/uploads/2018/06/new-cyprus-museum-koutsoudaki-09.jpg
[large-width] => 720
[large-height] => 540
[project-thumb] => http://www.eratokoutsoudaki.com/wp-content/uploads/2018/06/new-cyprus-museum-koutsoudaki-09-333x250.jpg
[project-thumb-width] => 333
[project-thumb-height] => 250
[project-image] => http://www.eratokoutsoudaki.com/wp-content/uploads/2018/06/new-cyprus-museum-koutsoudaki-09-360x250.jpg
[project-image-width] => 360
[project-image-height] => 250
)
)
)
Array
(
[image] => Array
(
[ID] => 862
[id] => 862
[title] => new-cyprus-museum-koutsoudaki-09
[filename] => new-cyprus-museum-koutsoudaki-09.jpg
[url] => http://www.eratokoutsoudaki.com/wp-content/uploads/2018/06/new-cyprus-museum-koutsoudaki-09.jpg
[alt] =>
[author] => 1
[description] =>
[caption] =>
[name] => new-cyprus-museum-koutsoudaki-09
[date] => 2018-06-26 09:45:30
[modified] => 2018-06-26 09:45:30
[mime_type] => image/jpeg
[type] => image
[icon] => http://www.eratokoutsoudaki.com/wp-includes/images/media/default.png
[width] => 720
[height] => 540
[sizes] => Array
(
[thumbnail] => http://www.eratokoutsoudaki.com/wp-content/uploads/2018/06/new-cyprus-museum-koutsoudaki-09-150x150.jpg
[thumbnail-width] => 150
[thumbnail-height] => 150
[medium] => http://www.eratokoutsoudaki.com/wp-content/uploads/2018/06/new-cyprus-museum-koutsoudaki-09-300x225.jpg
[medium-width] => 300
[medium-height] => 225
[large] => http://www.eratokoutsoudaki.com/wp-content/uploads/2018/06/new-cyprus-museum-koutsoudaki-09.jpg
[large-width] => 720
[large-height] => 540
[project-thumb] => http://www.eratokoutsoudaki.com/wp-content/uploads/2018/06/new-cyprus-museum-koutsoudaki-09-333x250.jpg
[project-thumb-width] => 333
[project-thumb-height] => 250
[project-image] => http://www.eratokoutsoudaki.com/wp-content/uploads/2018/06/new-cyprus-museum-koutsoudaki-09-360x250.jpg
[project-image-width] => 360
[project-image-height] => 250
)
)
)
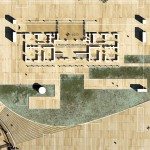 Array
(
[image] => Array
(
[ID] => 863
[id] => 863
[title] => new-cyprus-museum-koutsoudaki-10
[filename] => new-cyprus-museum-koutsoudaki-10.jpg
[url] => http://www.eratokoutsoudaki.com/wp-content/uploads/2018/06/new-cyprus-museum-koutsoudaki-10.jpg
[alt] =>
[author] => 1
[description] =>
[caption] =>
[name] => new-cyprus-museum-koutsoudaki-10
[date] => 2018-06-26 09:45:32
[modified] => 2018-06-26 09:45:32
[mime_type] => image/jpeg
[type] => image
[icon] => http://www.eratokoutsoudaki.com/wp-includes/images/media/default.png
[width] => 720
[height] => 363
[sizes] => Array
(
[thumbnail] => http://www.eratokoutsoudaki.com/wp-content/uploads/2018/06/new-cyprus-museum-koutsoudaki-10-150x150.jpg
[thumbnail-width] => 150
[thumbnail-height] => 150
[medium] => http://www.eratokoutsoudaki.com/wp-content/uploads/2018/06/new-cyprus-museum-koutsoudaki-10-300x151.jpg
[medium-width] => 300
[medium-height] => 151
[large] => http://www.eratokoutsoudaki.com/wp-content/uploads/2018/06/new-cyprus-museum-koutsoudaki-10.jpg
[large-width] => 720
[large-height] => 363
[project-thumb] => http://www.eratokoutsoudaki.com/wp-content/uploads/2018/06/new-cyprus-museum-koutsoudaki-10-360x182.jpg
[project-thumb-width] => 360
[project-thumb-height] => 182
[project-image] => http://www.eratokoutsoudaki.com/wp-content/uploads/2018/06/new-cyprus-museum-koutsoudaki-10-360x250.jpg
[project-image-width] => 360
[project-image-height] => 250
)
)
)
Array
(
[image] => Array
(
[ID] => 863
[id] => 863
[title] => new-cyprus-museum-koutsoudaki-10
[filename] => new-cyprus-museum-koutsoudaki-10.jpg
[url] => http://www.eratokoutsoudaki.com/wp-content/uploads/2018/06/new-cyprus-museum-koutsoudaki-10.jpg
[alt] =>
[author] => 1
[description] =>
[caption] =>
[name] => new-cyprus-museum-koutsoudaki-10
[date] => 2018-06-26 09:45:32
[modified] => 2018-06-26 09:45:32
[mime_type] => image/jpeg
[type] => image
[icon] => http://www.eratokoutsoudaki.com/wp-includes/images/media/default.png
[width] => 720
[height] => 363
[sizes] => Array
(
[thumbnail] => http://www.eratokoutsoudaki.com/wp-content/uploads/2018/06/new-cyprus-museum-koutsoudaki-10-150x150.jpg
[thumbnail-width] => 150
[thumbnail-height] => 150
[medium] => http://www.eratokoutsoudaki.com/wp-content/uploads/2018/06/new-cyprus-museum-koutsoudaki-10-300x151.jpg
[medium-width] => 300
[medium-height] => 151
[large] => http://www.eratokoutsoudaki.com/wp-content/uploads/2018/06/new-cyprus-museum-koutsoudaki-10.jpg
[large-width] => 720
[large-height] => 363
[project-thumb] => http://www.eratokoutsoudaki.com/wp-content/uploads/2018/06/new-cyprus-museum-koutsoudaki-10-360x182.jpg
[project-thumb-width] => 360
[project-thumb-height] => 182
[project-image] => http://www.eratokoutsoudaki.com/wp-content/uploads/2018/06/new-cyprus-museum-koutsoudaki-10-360x250.jpg
[project-image-width] => 360
[project-image-height] => 250
)
)
)
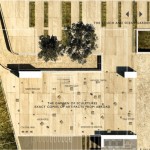 Array
(
[image] => Array
(
[ID] => 864
[id] => 864
[title] => new-cyprus-museum-koutsoudaki-11
[filename] => new-cyprus-museum-koutsoudaki-11.jpg
[url] => http://www.eratokoutsoudaki.com/wp-content/uploads/2018/06/new-cyprus-museum-koutsoudaki-11.jpg
[alt] =>
[author] => 1
[description] =>
[caption] =>
[name] => new-cyprus-museum-koutsoudaki-11
[date] => 2018-06-26 09:45:38
[modified] => 2018-06-26 09:45:38
[mime_type] => image/jpeg
[type] => image
[icon] => http://www.eratokoutsoudaki.com/wp-includes/images/media/default.png
[width] => 1235
[height] => 536
[sizes] => Array
(
[thumbnail] => http://www.eratokoutsoudaki.com/wp-content/uploads/2018/06/new-cyprus-museum-koutsoudaki-11-150x150.jpg
[thumbnail-width] => 150
[thumbnail-height] => 150
[medium] => http://www.eratokoutsoudaki.com/wp-content/uploads/2018/06/new-cyprus-museum-koutsoudaki-11-300x130.jpg
[medium-width] => 300
[medium-height] => 130
[large] => http://www.eratokoutsoudaki.com/wp-content/uploads/2018/06/new-cyprus-museum-koutsoudaki-11-1024x444.jpg
[large-width] => 900
[large-height] => 390
[project-thumb] => http://www.eratokoutsoudaki.com/wp-content/uploads/2018/06/new-cyprus-museum-koutsoudaki-11-360x156.jpg
[project-thumb-width] => 360
[project-thumb-height] => 156
[project-image] => http://www.eratokoutsoudaki.com/wp-content/uploads/2018/06/new-cyprus-museum-koutsoudaki-11-360x250.jpg
[project-image-width] => 360
[project-image-height] => 250
)
)
)
Array
(
[image] => Array
(
[ID] => 864
[id] => 864
[title] => new-cyprus-museum-koutsoudaki-11
[filename] => new-cyprus-museum-koutsoudaki-11.jpg
[url] => http://www.eratokoutsoudaki.com/wp-content/uploads/2018/06/new-cyprus-museum-koutsoudaki-11.jpg
[alt] =>
[author] => 1
[description] =>
[caption] =>
[name] => new-cyprus-museum-koutsoudaki-11
[date] => 2018-06-26 09:45:38
[modified] => 2018-06-26 09:45:38
[mime_type] => image/jpeg
[type] => image
[icon] => http://www.eratokoutsoudaki.com/wp-includes/images/media/default.png
[width] => 1235
[height] => 536
[sizes] => Array
(
[thumbnail] => http://www.eratokoutsoudaki.com/wp-content/uploads/2018/06/new-cyprus-museum-koutsoudaki-11-150x150.jpg
[thumbnail-width] => 150
[thumbnail-height] => 150
[medium] => http://www.eratokoutsoudaki.com/wp-content/uploads/2018/06/new-cyprus-museum-koutsoudaki-11-300x130.jpg
[medium-width] => 300
[medium-height] => 130
[large] => http://www.eratokoutsoudaki.com/wp-content/uploads/2018/06/new-cyprus-museum-koutsoudaki-11-1024x444.jpg
[large-width] => 900
[large-height] => 390
[project-thumb] => http://www.eratokoutsoudaki.com/wp-content/uploads/2018/06/new-cyprus-museum-koutsoudaki-11-360x156.jpg
[project-thumb-width] => 360
[project-thumb-height] => 156
[project-image] => http://www.eratokoutsoudaki.com/wp-content/uploads/2018/06/new-cyprus-museum-koutsoudaki-11-360x250.jpg
[project-image-width] => 360
[project-image-height] => 250
)
)
)
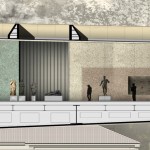 Array
(
[image] => Array
(
[ID] => 865
[id] => 865
[title] => new-cyprus-museum-koutsoudaki-12
[filename] => new-cyprus-museum-koutsoudaki-12.jpg
[url] => http://www.eratokoutsoudaki.com/wp-content/uploads/2018/06/new-cyprus-museum-koutsoudaki-12.jpg
[alt] =>
[author] => 1
[description] =>
[caption] =>
[name] => new-cyprus-museum-koutsoudaki-12
[date] => 2018-06-26 09:45:43
[modified] => 2018-06-26 09:45:43
[mime_type] => image/jpeg
[type] => image
[icon] => http://www.eratokoutsoudaki.com/wp-includes/images/media/default.png
[width] => 1535
[height] => 458
[sizes] => Array
(
[thumbnail] => http://www.eratokoutsoudaki.com/wp-content/uploads/2018/06/new-cyprus-museum-koutsoudaki-12-150x150.jpg
[thumbnail-width] => 150
[thumbnail-height] => 150
[medium] => http://www.eratokoutsoudaki.com/wp-content/uploads/2018/06/new-cyprus-museum-koutsoudaki-12-300x90.jpg
[medium-width] => 300
[medium-height] => 90
[large] => http://www.eratokoutsoudaki.com/wp-content/uploads/2018/06/new-cyprus-museum-koutsoudaki-12-1024x306.jpg
[large-width] => 900
[large-height] => 269
[project-thumb] => http://www.eratokoutsoudaki.com/wp-content/uploads/2018/06/new-cyprus-museum-koutsoudaki-12-360x107.jpg
[project-thumb-width] => 360
[project-thumb-height] => 107
[project-image] => http://www.eratokoutsoudaki.com/wp-content/uploads/2018/06/new-cyprus-museum-koutsoudaki-12-360x250.jpg
[project-image-width] => 360
[project-image-height] => 250
)
)
)
Array
(
[image] => Array
(
[ID] => 865
[id] => 865
[title] => new-cyprus-museum-koutsoudaki-12
[filename] => new-cyprus-museum-koutsoudaki-12.jpg
[url] => http://www.eratokoutsoudaki.com/wp-content/uploads/2018/06/new-cyprus-museum-koutsoudaki-12.jpg
[alt] =>
[author] => 1
[description] =>
[caption] =>
[name] => new-cyprus-museum-koutsoudaki-12
[date] => 2018-06-26 09:45:43
[modified] => 2018-06-26 09:45:43
[mime_type] => image/jpeg
[type] => image
[icon] => http://www.eratokoutsoudaki.com/wp-includes/images/media/default.png
[width] => 1535
[height] => 458
[sizes] => Array
(
[thumbnail] => http://www.eratokoutsoudaki.com/wp-content/uploads/2018/06/new-cyprus-museum-koutsoudaki-12-150x150.jpg
[thumbnail-width] => 150
[thumbnail-height] => 150
[medium] => http://www.eratokoutsoudaki.com/wp-content/uploads/2018/06/new-cyprus-museum-koutsoudaki-12-300x90.jpg
[medium-width] => 300
[medium-height] => 90
[large] => http://www.eratokoutsoudaki.com/wp-content/uploads/2018/06/new-cyprus-museum-koutsoudaki-12-1024x306.jpg
[large-width] => 900
[large-height] => 269
[project-thumb] => http://www.eratokoutsoudaki.com/wp-content/uploads/2018/06/new-cyprus-museum-koutsoudaki-12-360x107.jpg
[project-thumb-width] => 360
[project-thumb-height] => 107
[project-image] => http://www.eratokoutsoudaki.com/wp-content/uploads/2018/06/new-cyprus-museum-koutsoudaki-12-360x250.jpg
[project-image-width] => 360
[project-image-height] => 250
)
)
)
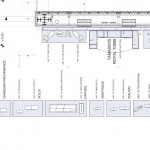
As part of our consulting services to the architects’ team,
the museological proposition
lies somewhere between
strategic planning and programming, a design brief
and the actual concept development.
Innovation lies mainly in the integration
of museological provision into the architectural plan;
our proposal offers 4 complementary exhibitions
which enrich the visitors’ experience:
the main exhibition,
which will be telling stories, evolving around artefacts,
using interactivity, escalation and digitality,
the open-air glyptotheque,
offering visitors an unusual physical experience,
and may be enjoyed almost all year round,
thanks to Nicosia’s mild climate,
the garden of sculptures,
offering the opportunity to touch and feel
copies of Cypriot statues abroad
as the museum’s sober and creative contribution
to the international discourse on heterotopic antiquities
and
the “museum’s backstage” interactive exhibition,
where visitors are called to discover the hidden aspects
of museum work (like conservation and restoration),
and follow the long journey of artefacts
from manufacture through use and reuse to exhibition.
The layout of the museum’s main exhibition
aspires to establish a conversation
between chronological narration
(which is easy to comprehend for a large part of the audience)
and the presentation of specific thematic units,
that stand out because of their influence
in the making of ancient Cypriot identities.
The juxtaposition of these two axes on the actual plan,
creates a multi-layered visitor experience,
even at this early stage of design.
Thorough study of the collection
has allowed us to safely estimate
the bearing capacity of the exhibition halls,
in terms of both artefacts and visitor numbers;
and be assured – even in this early stage –
that everything is well fitted into place.
Good knowledge of the collection
has further allowed us to draw the architects’ attention
to the need for specific rest areas and visual intervals
that relieve museum fatigue at all times.
Complimentary to the above
is the placement of a secondary cafe
at the peak of the exhibition areas,
in the middle of the visitors’ route
and next to the semi-permanent exhibition area
requested in the latest version of the contest brief.
The project was selected among 129 entries
to participate to the 2nd stage
and got the 6th place in the finalists list.
PROJECT DATA
DESIGN
2016 – 2017
SURFACE
49.310m² of which
11.000m² exhibition space
TEAM
“KIZIS STUDIO SA” & “TENSE ARCHITECTURE NETWORK”,
collaborating architectural firms
Yannis Kizis, project team leader
Tilemachos Andrianopoulos, Costandis Kizis, Nesto Scantzouris, architects
Marina Raftopoulou, Theodore Kanakopoulos, Constantinos Kosmas, Elias Theodorakis, assistant architects
Erato Koutsoudaki, architect-museologist
Anna Marangou, archaeologist
Andromache Gazi, consultant museologist
“EPILYSI Papathanassiou Papatheodorou” & Athanasios Kontizas, stuctural engineers
“INSTA Consultants Engineers Ltd” – Christos Zombolas, mechanical engineer
“INSTA Ltd” – Nikolaos Prounias, electrical engineer