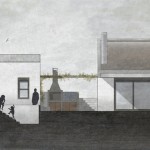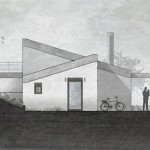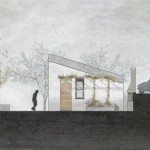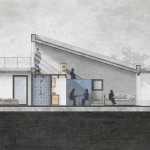

 Array
(
[image] => Array
(
[ID] => 493
[id] => 493
[title] => vacationhouse_Messinia_02
[filename] => vacationhouse_Messinia_02.jpg
[url] => http://www.eratokoutsoudaki.com/wp-content/uploads/2015/11/vacationhouse_Messinia_02.jpg
[alt] =>
[author] => 1
[description] =>
[caption] =>
[name] => vacationhouse_messinia_02
[date] => 2015-11-21 21:49:23
[modified] => 2015-11-21 21:49:23
[mime_type] => image/jpeg
[type] => image
[icon] => http://www.eratokoutsoudaki.com/wp-includes/images/media/default.png
[width] => 640
[height] => 366
[sizes] => Array
(
[thumbnail] => http://www.eratokoutsoudaki.com/wp-content/uploads/2015/11/vacationhouse_Messinia_02-150x150.jpg
[thumbnail-width] => 150
[thumbnail-height] => 150
[medium] => http://www.eratokoutsoudaki.com/wp-content/uploads/2015/11/vacationhouse_Messinia_02-300x172.jpg
[medium-width] => 300
[medium-height] => 172
[large] => http://www.eratokoutsoudaki.com/wp-content/uploads/2015/11/vacationhouse_Messinia_02.jpg
[large-width] => 640
[large-height] => 366
[project-thumb] => http://www.eratokoutsoudaki.com/wp-content/uploads/2015/11/vacationhouse_Messinia_02-360x206.jpg
[project-thumb-width] => 360
[project-thumb-height] => 206
[project-image] => http://www.eratokoutsoudaki.com/wp-content/uploads/2015/11/vacationhouse_Messinia_02-360x250.jpg
[project-image-width] => 360
[project-image-height] => 250
)
)
)
Array
(
[image] => Array
(
[ID] => 493
[id] => 493
[title] => vacationhouse_Messinia_02
[filename] => vacationhouse_Messinia_02.jpg
[url] => http://www.eratokoutsoudaki.com/wp-content/uploads/2015/11/vacationhouse_Messinia_02.jpg
[alt] =>
[author] => 1
[description] =>
[caption] =>
[name] => vacationhouse_messinia_02
[date] => 2015-11-21 21:49:23
[modified] => 2015-11-21 21:49:23
[mime_type] => image/jpeg
[type] => image
[icon] => http://www.eratokoutsoudaki.com/wp-includes/images/media/default.png
[width] => 640
[height] => 366
[sizes] => Array
(
[thumbnail] => http://www.eratokoutsoudaki.com/wp-content/uploads/2015/11/vacationhouse_Messinia_02-150x150.jpg
[thumbnail-width] => 150
[thumbnail-height] => 150
[medium] => http://www.eratokoutsoudaki.com/wp-content/uploads/2015/11/vacationhouse_Messinia_02-300x172.jpg
[medium-width] => 300
[medium-height] => 172
[large] => http://www.eratokoutsoudaki.com/wp-content/uploads/2015/11/vacationhouse_Messinia_02.jpg
[large-width] => 640
[large-height] => 366
[project-thumb] => http://www.eratokoutsoudaki.com/wp-content/uploads/2015/11/vacationhouse_Messinia_02-360x206.jpg
[project-thumb-width] => 360
[project-thumb-height] => 206
[project-image] => http://www.eratokoutsoudaki.com/wp-content/uploads/2015/11/vacationhouse_Messinia_02-360x250.jpg
[project-image-width] => 360
[project-image-height] => 250
)
)
)
 Array
(
[image] => Array
(
[ID] => 494
[id] => 494
[title] => vacationhouse_Messinia_03
[filename] => vacationhouse_Messinia_03.jpg
[url] => http://www.eratokoutsoudaki.com/wp-content/uploads/2015/11/vacationhouse_Messinia_03.jpg
[alt] =>
[author] => 1
[description] =>
[caption] =>
[name] => vacationhouse_messinia_03
[date] => 2015-11-21 21:49:26
[modified] => 2015-11-21 21:49:26
[mime_type] => image/jpeg
[type] => image
[icon] => http://www.eratokoutsoudaki.com/wp-includes/images/media/default.png
[width] => 640
[height] => 366
[sizes] => Array
(
[thumbnail] => http://www.eratokoutsoudaki.com/wp-content/uploads/2015/11/vacationhouse_Messinia_03-150x150.jpg
[thumbnail-width] => 150
[thumbnail-height] => 150
[medium] => http://www.eratokoutsoudaki.com/wp-content/uploads/2015/11/vacationhouse_Messinia_03-300x172.jpg
[medium-width] => 300
[medium-height] => 172
[large] => http://www.eratokoutsoudaki.com/wp-content/uploads/2015/11/vacationhouse_Messinia_03.jpg
[large-width] => 640
[large-height] => 366
[project-thumb] => http://www.eratokoutsoudaki.com/wp-content/uploads/2015/11/vacationhouse_Messinia_03-360x206.jpg
[project-thumb-width] => 360
[project-thumb-height] => 206
[project-image] => http://www.eratokoutsoudaki.com/wp-content/uploads/2015/11/vacationhouse_Messinia_03-360x250.jpg
[project-image-width] => 360
[project-image-height] => 250
)
)
)
Array
(
[image] => Array
(
[ID] => 494
[id] => 494
[title] => vacationhouse_Messinia_03
[filename] => vacationhouse_Messinia_03.jpg
[url] => http://www.eratokoutsoudaki.com/wp-content/uploads/2015/11/vacationhouse_Messinia_03.jpg
[alt] =>
[author] => 1
[description] =>
[caption] =>
[name] => vacationhouse_messinia_03
[date] => 2015-11-21 21:49:26
[modified] => 2015-11-21 21:49:26
[mime_type] => image/jpeg
[type] => image
[icon] => http://www.eratokoutsoudaki.com/wp-includes/images/media/default.png
[width] => 640
[height] => 366
[sizes] => Array
(
[thumbnail] => http://www.eratokoutsoudaki.com/wp-content/uploads/2015/11/vacationhouse_Messinia_03-150x150.jpg
[thumbnail-width] => 150
[thumbnail-height] => 150
[medium] => http://www.eratokoutsoudaki.com/wp-content/uploads/2015/11/vacationhouse_Messinia_03-300x172.jpg
[medium-width] => 300
[medium-height] => 172
[large] => http://www.eratokoutsoudaki.com/wp-content/uploads/2015/11/vacationhouse_Messinia_03.jpg
[large-width] => 640
[large-height] => 366
[project-thumb] => http://www.eratokoutsoudaki.com/wp-content/uploads/2015/11/vacationhouse_Messinia_03-360x206.jpg
[project-thumb-width] => 360
[project-thumb-height] => 206
[project-image] => http://www.eratokoutsoudaki.com/wp-content/uploads/2015/11/vacationhouse_Messinia_03-360x250.jpg
[project-image-width] => 360
[project-image-height] => 250
)
)
)
 Array
(
[image] => Array
(
[ID] => 495
[id] => 495
[title] => vacationhouse_Messinia_04
[filename] => vacationhouse_Messinia_04.jpg
[url] => http://www.eratokoutsoudaki.com/wp-content/uploads/2015/11/vacationhouse_Messinia_04.jpg
[alt] =>
[author] => 1
[description] =>
[caption] =>
[name] => vacationhouse_messinia_04
[date] => 2015-11-21 21:49:28
[modified] => 2015-11-21 21:49:28
[mime_type] => image/jpeg
[type] => image
[icon] => http://www.eratokoutsoudaki.com/wp-includes/images/media/default.png
[width] => 640
[height] => 366
[sizes] => Array
(
[thumbnail] => http://www.eratokoutsoudaki.com/wp-content/uploads/2015/11/vacationhouse_Messinia_04-150x150.jpg
[thumbnail-width] => 150
[thumbnail-height] => 150
[medium] => http://www.eratokoutsoudaki.com/wp-content/uploads/2015/11/vacationhouse_Messinia_04-300x172.jpg
[medium-width] => 300
[medium-height] => 172
[large] => http://www.eratokoutsoudaki.com/wp-content/uploads/2015/11/vacationhouse_Messinia_04.jpg
[large-width] => 640
[large-height] => 366
[project-thumb] => http://www.eratokoutsoudaki.com/wp-content/uploads/2015/11/vacationhouse_Messinia_04-360x206.jpg
[project-thumb-width] => 360
[project-thumb-height] => 206
[project-image] => http://www.eratokoutsoudaki.com/wp-content/uploads/2015/11/vacationhouse_Messinia_04-360x250.jpg
[project-image-width] => 360
[project-image-height] => 250
)
)
)
Array
(
[image] => Array
(
[ID] => 495
[id] => 495
[title] => vacationhouse_Messinia_04
[filename] => vacationhouse_Messinia_04.jpg
[url] => http://www.eratokoutsoudaki.com/wp-content/uploads/2015/11/vacationhouse_Messinia_04.jpg
[alt] =>
[author] => 1
[description] =>
[caption] =>
[name] => vacationhouse_messinia_04
[date] => 2015-11-21 21:49:28
[modified] => 2015-11-21 21:49:28
[mime_type] => image/jpeg
[type] => image
[icon] => http://www.eratokoutsoudaki.com/wp-includes/images/media/default.png
[width] => 640
[height] => 366
[sizes] => Array
(
[thumbnail] => http://www.eratokoutsoudaki.com/wp-content/uploads/2015/11/vacationhouse_Messinia_04-150x150.jpg
[thumbnail-width] => 150
[thumbnail-height] => 150
[medium] => http://www.eratokoutsoudaki.com/wp-content/uploads/2015/11/vacationhouse_Messinia_04-300x172.jpg
[medium-width] => 300
[medium-height] => 172
[large] => http://www.eratokoutsoudaki.com/wp-content/uploads/2015/11/vacationhouse_Messinia_04.jpg
[large-width] => 640
[large-height] => 366
[project-thumb] => http://www.eratokoutsoudaki.com/wp-content/uploads/2015/11/vacationhouse_Messinia_04-360x206.jpg
[project-thumb-width] => 360
[project-thumb-height] => 206
[project-image] => http://www.eratokoutsoudaki.com/wp-content/uploads/2015/11/vacationhouse_Messinia_04-360x250.jpg
[project-image-width] => 360
[project-image-height] => 250
)
)
)
 Array
(
[image] => Array
(
[ID] => 496
[id] => 496
[title] => vacationhouse_Messinia_05
[filename] => vacationhouse_Messinia_05.jpg
[url] => http://www.eratokoutsoudaki.com/wp-content/uploads/2015/11/vacationhouse_Messinia_05.jpg
[alt] =>
[author] => 1
[description] =>
[caption] =>
[name] => vacationhouse_messinia_05
[date] => 2015-11-21 21:49:30
[modified] => 2015-11-21 21:49:30
[mime_type] => image/jpeg
[type] => image
[icon] => http://www.eratokoutsoudaki.com/wp-includes/images/media/default.png
[width] => 640
[height] => 366
[sizes] => Array
(
[thumbnail] => http://www.eratokoutsoudaki.com/wp-content/uploads/2015/11/vacationhouse_Messinia_05-150x150.jpg
[thumbnail-width] => 150
[thumbnail-height] => 150
[medium] => http://www.eratokoutsoudaki.com/wp-content/uploads/2015/11/vacationhouse_Messinia_05-300x172.jpg
[medium-width] => 300
[medium-height] => 172
[large] => http://www.eratokoutsoudaki.com/wp-content/uploads/2015/11/vacationhouse_Messinia_05.jpg
[large-width] => 640
[large-height] => 366
[project-thumb] => http://www.eratokoutsoudaki.com/wp-content/uploads/2015/11/vacationhouse_Messinia_05-360x206.jpg
[project-thumb-width] => 360
[project-thumb-height] => 206
[project-image] => http://www.eratokoutsoudaki.com/wp-content/uploads/2015/11/vacationhouse_Messinia_05-360x250.jpg
[project-image-width] => 360
[project-image-height] => 250
)
)
)
Array
(
[image] => Array
(
[ID] => 496
[id] => 496
[title] => vacationhouse_Messinia_05
[filename] => vacationhouse_Messinia_05.jpg
[url] => http://www.eratokoutsoudaki.com/wp-content/uploads/2015/11/vacationhouse_Messinia_05.jpg
[alt] =>
[author] => 1
[description] =>
[caption] =>
[name] => vacationhouse_messinia_05
[date] => 2015-11-21 21:49:30
[modified] => 2015-11-21 21:49:30
[mime_type] => image/jpeg
[type] => image
[icon] => http://www.eratokoutsoudaki.com/wp-includes/images/media/default.png
[width] => 640
[height] => 366
[sizes] => Array
(
[thumbnail] => http://www.eratokoutsoudaki.com/wp-content/uploads/2015/11/vacationhouse_Messinia_05-150x150.jpg
[thumbnail-width] => 150
[thumbnail-height] => 150
[medium] => http://www.eratokoutsoudaki.com/wp-content/uploads/2015/11/vacationhouse_Messinia_05-300x172.jpg
[medium-width] => 300
[medium-height] => 172
[large] => http://www.eratokoutsoudaki.com/wp-content/uploads/2015/11/vacationhouse_Messinia_05.jpg
[large-width] => 640
[large-height] => 366
[project-thumb] => http://www.eratokoutsoudaki.com/wp-content/uploads/2015/11/vacationhouse_Messinia_05-360x206.jpg
[project-thumb-width] => 360
[project-thumb-height] => 206
[project-image] => http://www.eratokoutsoudaki.com/wp-content/uploads/2015/11/vacationhouse_Messinia_05-360x250.jpg
[project-image-width] => 360
[project-image-height] => 250
)
)
)
 Array
(
[image] => Array
(
[ID] => 497
[id] => 497
[title] => vacationhouse_Messinia_06
[filename] => vacationhouse_Messinia_06.pdf
[url] => http://www.eratokoutsoudaki.com/wp-content/uploads/2015/11/vacationhouse_Messinia_06.pdf
[alt] =>
[author] => 1
[description] =>
[caption] =>
[name] => vacationhouse_messinia_06
[date] => 2015-11-21 21:49:32
[modified] => 2015-11-21 21:49:32
[mime_type] => application/pdf
[type] => application
[icon] => http://www.eratokoutsoudaki.com/wp-includes/images/media/document.png
)
)
Array
(
[image] => Array
(
[ID] => 497
[id] => 497
[title] => vacationhouse_Messinia_06
[filename] => vacationhouse_Messinia_06.pdf
[url] => http://www.eratokoutsoudaki.com/wp-content/uploads/2015/11/vacationhouse_Messinia_06.pdf
[alt] =>
[author] => 1
[description] =>
[caption] =>
[name] => vacationhouse_messinia_06
[date] => 2015-11-21 21:49:32
[modified] => 2015-11-21 21:49:32
[mime_type] => application/pdf
[type] => application
[icon] => http://www.eratokoutsoudaki.com/wp-includes/images/media/document.png
)
)
In an olive grove,
overlooking the Messenian golf,
in the outskirts of Pylos,
we designed a vacation house for a couple
providing occasional accommodation
to their two children’s families.
The complex consists of the main house,
with a mezzanine and a small guest house next to it,
which communicate with each other via an arbor pergola,
typical characteristic of greek country houses.
The shape of the complex
is formed by two one-way sliding roofs,
in opposite slopes, as well as a small terrace.
Our inspiration originates
from traditional architectural features
and, by using a contemporary vocabulary,
when it comes to architectural elements,
we aim at creating a space of high spacial quality
and operating flexibility to its users.
Furthermore, we have designed the complex in such a way
as to achieve maximum incorporation to the landscape,
by keeping hights low
and by replanting the few olive trees
that needed to change position,
in new places, so that the eco system of the olive grove
stays intact.
PROJECT DATA
DESIGN
2012
COLLABORATORS
Artemis Kopsida, architect
Michael Kosmatopoulos, civil engineer
SURFACE
108m²
BUDGET
100.000€