

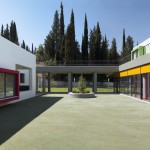 Array
(
[image] => Array
(
[ID] => 435
[id] => 435
[title] => nurseryschoolarch04
[filename] => nurseryschoolarch04.jpg
[url] => http://www.eratokoutsoudaki.com/wp-content/uploads/2015/11/nurseryschoolarch04.jpg
[alt] =>
[author] => 1
[description] =>
[caption] =>
[name] => nurseryschoolarch04
[date] => 2015-11-21 20:52:22
[modified] => 2015-11-21 20:52:22
[mime_type] => image/jpeg
[type] => image
[icon] => http://www.eratokoutsoudaki.com/wp-includes/images/media/default.png
[width] => 2000
[height] => 3006
[sizes] => Array
(
[thumbnail] => http://www.eratokoutsoudaki.com/wp-content/uploads/2015/11/nurseryschoolarch04-150x150.jpg
[thumbnail-width] => 150
[thumbnail-height] => 150
[medium] => http://www.eratokoutsoudaki.com/wp-content/uploads/2015/11/nurseryschoolarch04-200x300.jpg
[medium-width] => 200
[medium-height] => 300
[large] => http://www.eratokoutsoudaki.com/wp-content/uploads/2015/11/nurseryschoolarch04-681x1024.jpg
[large-width] => 681
[large-height] => 1024
[project-thumb] => http://www.eratokoutsoudaki.com/wp-content/uploads/2015/11/nurseryschoolarch04-166x250.jpg
[project-thumb-width] => 166
[project-thumb-height] => 250
[project-image] => http://www.eratokoutsoudaki.com/wp-content/uploads/2015/11/nurseryschoolarch04-360x250.jpg
[project-image-width] => 360
[project-image-height] => 250
)
)
)
Array
(
[image] => Array
(
[ID] => 435
[id] => 435
[title] => nurseryschoolarch04
[filename] => nurseryschoolarch04.jpg
[url] => http://www.eratokoutsoudaki.com/wp-content/uploads/2015/11/nurseryschoolarch04.jpg
[alt] =>
[author] => 1
[description] =>
[caption] =>
[name] => nurseryschoolarch04
[date] => 2015-11-21 20:52:22
[modified] => 2015-11-21 20:52:22
[mime_type] => image/jpeg
[type] => image
[icon] => http://www.eratokoutsoudaki.com/wp-includes/images/media/default.png
[width] => 2000
[height] => 3006
[sizes] => Array
(
[thumbnail] => http://www.eratokoutsoudaki.com/wp-content/uploads/2015/11/nurseryschoolarch04-150x150.jpg
[thumbnail-width] => 150
[thumbnail-height] => 150
[medium] => http://www.eratokoutsoudaki.com/wp-content/uploads/2015/11/nurseryschoolarch04-200x300.jpg
[medium-width] => 200
[medium-height] => 300
[large] => http://www.eratokoutsoudaki.com/wp-content/uploads/2015/11/nurseryschoolarch04-681x1024.jpg
[large-width] => 681
[large-height] => 1024
[project-thumb] => http://www.eratokoutsoudaki.com/wp-content/uploads/2015/11/nurseryschoolarch04-166x250.jpg
[project-thumb-width] => 166
[project-thumb-height] => 250
[project-image] => http://www.eratokoutsoudaki.com/wp-content/uploads/2015/11/nurseryschoolarch04-360x250.jpg
[project-image-width] => 360
[project-image-height] => 250
)
)
)
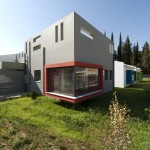 Array
(
[image] =>
)
Array
(
[image] =>
)
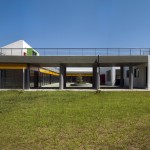 Array
(
[image] => Array
(
[ID] => 420
[id] => 420
[title] => kindergartenarch02
[filename] => kindergartenarch02.jpg
[url] => http://www.eratokoutsoudaki.com/wp-content/uploads/2015/11/kindergartenarch02.jpg
[alt] =>
[author] => 1
[description] =>
[caption] =>
[name] => kindergartenarch02
[date] => 2015-11-21 20:41:32
[modified] => 2015-11-21 20:41:32
[mime_type] => image/jpeg
[type] => image
[icon] => http://www.eratokoutsoudaki.com/wp-includes/images/media/default.png
[width] => 2000
[height] => 1274
[sizes] => Array
(
[thumbnail] => http://www.eratokoutsoudaki.com/wp-content/uploads/2015/11/kindergartenarch02-150x150.jpg
[thumbnail-width] => 150
[thumbnail-height] => 150
[medium] => http://www.eratokoutsoudaki.com/wp-content/uploads/2015/11/kindergartenarch02-300x191.jpg
[medium-width] => 300
[medium-height] => 191
[large] => http://www.eratokoutsoudaki.com/wp-content/uploads/2015/11/kindergartenarch02-1024x652.jpg
[large-width] => 900
[large-height] => 573
[project-thumb] => http://www.eratokoutsoudaki.com/wp-content/uploads/2015/11/kindergartenarch02-360x229.jpg
[project-thumb-width] => 360
[project-thumb-height] => 229
[project-image] => http://www.eratokoutsoudaki.com/wp-content/uploads/2015/11/kindergartenarch02-360x250.jpg
[project-image-width] => 360
[project-image-height] => 250
)
)
)
Array
(
[image] => Array
(
[ID] => 420
[id] => 420
[title] => kindergartenarch02
[filename] => kindergartenarch02.jpg
[url] => http://www.eratokoutsoudaki.com/wp-content/uploads/2015/11/kindergartenarch02.jpg
[alt] =>
[author] => 1
[description] =>
[caption] =>
[name] => kindergartenarch02
[date] => 2015-11-21 20:41:32
[modified] => 2015-11-21 20:41:32
[mime_type] => image/jpeg
[type] => image
[icon] => http://www.eratokoutsoudaki.com/wp-includes/images/media/default.png
[width] => 2000
[height] => 1274
[sizes] => Array
(
[thumbnail] => http://www.eratokoutsoudaki.com/wp-content/uploads/2015/11/kindergartenarch02-150x150.jpg
[thumbnail-width] => 150
[thumbnail-height] => 150
[medium] => http://www.eratokoutsoudaki.com/wp-content/uploads/2015/11/kindergartenarch02-300x191.jpg
[medium-width] => 300
[medium-height] => 191
[large] => http://www.eratokoutsoudaki.com/wp-content/uploads/2015/11/kindergartenarch02-1024x652.jpg
[large-width] => 900
[large-height] => 573
[project-thumb] => http://www.eratokoutsoudaki.com/wp-content/uploads/2015/11/kindergartenarch02-360x229.jpg
[project-thumb-width] => 360
[project-thumb-height] => 229
[project-image] => http://www.eratokoutsoudaki.com/wp-content/uploads/2015/11/kindergartenarch02-360x250.jpg
[project-image-width] => 360
[project-image-height] => 250
)
)
)
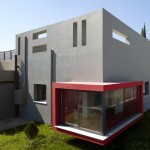 Array
(
[image] =>
)
Array
(
[image] =>
)
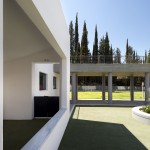 Array
(
[image] => Array
(
[ID] => 434
[id] => 434
[title] => nurseryschoolarch06
[filename] => nurseryschoolarch06.jpg
[url] => http://www.eratokoutsoudaki.com/wp-content/uploads/2015/11/nurseryschoolarch06.jpg
[alt] =>
[author] => 1
[description] =>
[caption] =>
[name] => nurseryschoolarch06
[date] => 2015-11-21 20:51:25
[modified] => 2015-11-21 20:51:25
[mime_type] => image/jpeg
[type] => image
[icon] => http://www.eratokoutsoudaki.com/wp-includes/images/media/default.png
[width] => 2000
[height] => 3085
[sizes] => Array
(
[thumbnail] => http://www.eratokoutsoudaki.com/wp-content/uploads/2015/11/nurseryschoolarch06-150x150.jpg
[thumbnail-width] => 150
[thumbnail-height] => 150
[medium] => http://www.eratokoutsoudaki.com/wp-content/uploads/2015/11/nurseryschoolarch06-194x300.jpg
[medium-width] => 194
[medium-height] => 300
[large] => http://www.eratokoutsoudaki.com/wp-content/uploads/2015/11/nurseryschoolarch06-664x1024.jpg
[large-width] => 664
[large-height] => 1024
[project-thumb] => http://www.eratokoutsoudaki.com/wp-content/uploads/2015/11/nurseryschoolarch06-162x250.jpg
[project-thumb-width] => 162
[project-thumb-height] => 250
[project-image] => http://www.eratokoutsoudaki.com/wp-content/uploads/2015/11/nurseryschoolarch06-360x250.jpg
[project-image-width] => 360
[project-image-height] => 250
)
)
)
Array
(
[image] => Array
(
[ID] => 434
[id] => 434
[title] => nurseryschoolarch06
[filename] => nurseryschoolarch06.jpg
[url] => http://www.eratokoutsoudaki.com/wp-content/uploads/2015/11/nurseryschoolarch06.jpg
[alt] =>
[author] => 1
[description] =>
[caption] =>
[name] => nurseryschoolarch06
[date] => 2015-11-21 20:51:25
[modified] => 2015-11-21 20:51:25
[mime_type] => image/jpeg
[type] => image
[icon] => http://www.eratokoutsoudaki.com/wp-includes/images/media/default.png
[width] => 2000
[height] => 3085
[sizes] => Array
(
[thumbnail] => http://www.eratokoutsoudaki.com/wp-content/uploads/2015/11/nurseryschoolarch06-150x150.jpg
[thumbnail-width] => 150
[thumbnail-height] => 150
[medium] => http://www.eratokoutsoudaki.com/wp-content/uploads/2015/11/nurseryschoolarch06-194x300.jpg
[medium-width] => 194
[medium-height] => 300
[large] => http://www.eratokoutsoudaki.com/wp-content/uploads/2015/11/nurseryschoolarch06-664x1024.jpg
[large-width] => 664
[large-height] => 1024
[project-thumb] => http://www.eratokoutsoudaki.com/wp-content/uploads/2015/11/nurseryschoolarch06-162x250.jpg
[project-thumb-width] => 162
[project-thumb-height] => 250
[project-image] => http://www.eratokoutsoudaki.com/wp-content/uploads/2015/11/nurseryschoolarch06-360x250.jpg
[project-image-width] => 360
[project-image-height] => 250
)
)
)
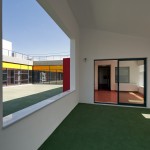 Array
(
[image] => Array
(
[ID] => 422
[id] => 422
[title] => kindergartenarch07
[filename] => kindergartenarch07.jpg
[url] => http://www.eratokoutsoudaki.com/wp-content/uploads/2015/11/kindergartenarch07.jpg
[alt] =>
[author] => 1
[description] =>
[caption] =>
[name] => kindergartenarch07
[date] => 2015-11-21 20:41:48
[modified] => 2015-11-21 20:41:48
[mime_type] => image/jpeg
[type] => image
[icon] => http://www.eratokoutsoudaki.com/wp-includes/images/media/default.png
[width] => 2000
[height] => 1034
[sizes] => Array
(
[thumbnail] => http://www.eratokoutsoudaki.com/wp-content/uploads/2015/11/kindergartenarch07-150x150.jpg
[thumbnail-width] => 150
[thumbnail-height] => 150
[medium] => http://www.eratokoutsoudaki.com/wp-content/uploads/2015/11/kindergartenarch07-300x155.jpg
[medium-width] => 300
[medium-height] => 155
[large] => http://www.eratokoutsoudaki.com/wp-content/uploads/2015/11/kindergartenarch07-1024x529.jpg
[large-width] => 900
[large-height] => 465
[project-thumb] => http://www.eratokoutsoudaki.com/wp-content/uploads/2015/11/kindergartenarch07-360x186.jpg
[project-thumb-width] => 360
[project-thumb-height] => 186
[project-image] => http://www.eratokoutsoudaki.com/wp-content/uploads/2015/11/kindergartenarch07-360x250.jpg
[project-image-width] => 360
[project-image-height] => 250
)
)
)
Array
(
[image] => Array
(
[ID] => 422
[id] => 422
[title] => kindergartenarch07
[filename] => kindergartenarch07.jpg
[url] => http://www.eratokoutsoudaki.com/wp-content/uploads/2015/11/kindergartenarch07.jpg
[alt] =>
[author] => 1
[description] =>
[caption] =>
[name] => kindergartenarch07
[date] => 2015-11-21 20:41:48
[modified] => 2015-11-21 20:41:48
[mime_type] => image/jpeg
[type] => image
[icon] => http://www.eratokoutsoudaki.com/wp-includes/images/media/default.png
[width] => 2000
[height] => 1034
[sizes] => Array
(
[thumbnail] => http://www.eratokoutsoudaki.com/wp-content/uploads/2015/11/kindergartenarch07-150x150.jpg
[thumbnail-width] => 150
[thumbnail-height] => 150
[medium] => http://www.eratokoutsoudaki.com/wp-content/uploads/2015/11/kindergartenarch07-300x155.jpg
[medium-width] => 300
[medium-height] => 155
[large] => http://www.eratokoutsoudaki.com/wp-content/uploads/2015/11/kindergartenarch07-1024x529.jpg
[large-width] => 900
[large-height] => 465
[project-thumb] => http://www.eratokoutsoudaki.com/wp-content/uploads/2015/11/kindergartenarch07-360x186.jpg
[project-thumb-width] => 360
[project-thumb-height] => 186
[project-image] => http://www.eratokoutsoudaki.com/wp-content/uploads/2015/11/kindergartenarch07-360x250.jpg
[project-image-width] => 360
[project-image-height] => 250
)
)
)
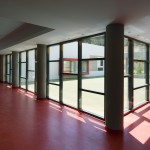 Array
(
[image] => Array
(
[ID] => 431
[id] => 431
[title] => nurseryschoolarch08
[filename] => nurseryschoolarch08.jpg
[url] => http://www.eratokoutsoudaki.com/wp-content/uploads/2015/11/nurseryschoolarch08.jpg
[alt] =>
[author] => 1
[description] =>
[caption] =>
[name] => nurseryschoolarch08
[date] => 2015-11-21 20:50:43
[modified] => 2015-11-21 20:50:43
[mime_type] => image/jpeg
[type] => image
[icon] => http://www.eratokoutsoudaki.com/wp-includes/images/media/default.png
[width] => 2000
[height] => 1062
[sizes] => Array
(
[thumbnail] => http://www.eratokoutsoudaki.com/wp-content/uploads/2015/11/nurseryschoolarch08-150x150.jpg
[thumbnail-width] => 150
[thumbnail-height] => 150
[medium] => http://www.eratokoutsoudaki.com/wp-content/uploads/2015/11/nurseryschoolarch08-300x159.jpg
[medium-width] => 300
[medium-height] => 159
[large] => http://www.eratokoutsoudaki.com/wp-content/uploads/2015/11/nurseryschoolarch08-1024x544.jpg
[large-width] => 900
[large-height] => 478
[project-thumb] => http://www.eratokoutsoudaki.com/wp-content/uploads/2015/11/nurseryschoolarch08-360x191.jpg
[project-thumb-width] => 360
[project-thumb-height] => 191
[project-image] => http://www.eratokoutsoudaki.com/wp-content/uploads/2015/11/nurseryschoolarch08-360x250.jpg
[project-image-width] => 360
[project-image-height] => 250
)
)
)
Array
(
[image] => Array
(
[ID] => 431
[id] => 431
[title] => nurseryschoolarch08
[filename] => nurseryschoolarch08.jpg
[url] => http://www.eratokoutsoudaki.com/wp-content/uploads/2015/11/nurseryschoolarch08.jpg
[alt] =>
[author] => 1
[description] =>
[caption] =>
[name] => nurseryschoolarch08
[date] => 2015-11-21 20:50:43
[modified] => 2015-11-21 20:50:43
[mime_type] => image/jpeg
[type] => image
[icon] => http://www.eratokoutsoudaki.com/wp-includes/images/media/default.png
[width] => 2000
[height] => 1062
[sizes] => Array
(
[thumbnail] => http://www.eratokoutsoudaki.com/wp-content/uploads/2015/11/nurseryschoolarch08-150x150.jpg
[thumbnail-width] => 150
[thumbnail-height] => 150
[medium] => http://www.eratokoutsoudaki.com/wp-content/uploads/2015/11/nurseryschoolarch08-300x159.jpg
[medium-width] => 300
[medium-height] => 159
[large] => http://www.eratokoutsoudaki.com/wp-content/uploads/2015/11/nurseryschoolarch08-1024x544.jpg
[large-width] => 900
[large-height] => 478
[project-thumb] => http://www.eratokoutsoudaki.com/wp-content/uploads/2015/11/nurseryschoolarch08-360x191.jpg
[project-thumb-width] => 360
[project-thumb-height] => 191
[project-image] => http://www.eratokoutsoudaki.com/wp-content/uploads/2015/11/nurseryschoolarch08-360x250.jpg
[project-image-width] => 360
[project-image-height] => 250
)
)
)
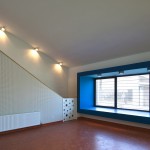 Array
(
[image] => Array
(
[ID] => 432
[id] => 432
[title] => nurseryschoolarch09
[filename] => nurseryschoolarch09.jpg
[url] => http://www.eratokoutsoudaki.com/wp-content/uploads/2015/11/nurseryschoolarch09.jpg
[alt] =>
[author] => 1
[description] =>
[caption] =>
[name] => nurseryschoolarch09
[date] => 2015-11-21 20:50:55
[modified] => 2015-11-21 20:50:55
[mime_type] => image/jpeg
[type] => image
[icon] => http://www.eratokoutsoudaki.com/wp-includes/images/media/default.png
[width] => 2000
[height] => 3006
[sizes] => Array
(
[thumbnail] => http://www.eratokoutsoudaki.com/wp-content/uploads/2015/11/nurseryschoolarch09-150x150.jpg
[thumbnail-width] => 150
[thumbnail-height] => 150
[medium] => http://www.eratokoutsoudaki.com/wp-content/uploads/2015/11/nurseryschoolarch09-200x300.jpg
[medium-width] => 200
[medium-height] => 300
[large] => http://www.eratokoutsoudaki.com/wp-content/uploads/2015/11/nurseryschoolarch09-681x1024.jpg
[large-width] => 681
[large-height] => 1024
[project-thumb] => http://www.eratokoutsoudaki.com/wp-content/uploads/2015/11/nurseryschoolarch09-166x250.jpg
[project-thumb-width] => 166
[project-thumb-height] => 250
[project-image] => http://www.eratokoutsoudaki.com/wp-content/uploads/2015/11/nurseryschoolarch09-360x250.jpg
[project-image-width] => 360
[project-image-height] => 250
)
)
)
Array
(
[image] => Array
(
[ID] => 432
[id] => 432
[title] => nurseryschoolarch09
[filename] => nurseryschoolarch09.jpg
[url] => http://www.eratokoutsoudaki.com/wp-content/uploads/2015/11/nurseryschoolarch09.jpg
[alt] =>
[author] => 1
[description] =>
[caption] =>
[name] => nurseryschoolarch09
[date] => 2015-11-21 20:50:55
[modified] => 2015-11-21 20:50:55
[mime_type] => image/jpeg
[type] => image
[icon] => http://www.eratokoutsoudaki.com/wp-includes/images/media/default.png
[width] => 2000
[height] => 3006
[sizes] => Array
(
[thumbnail] => http://www.eratokoutsoudaki.com/wp-content/uploads/2015/11/nurseryschoolarch09-150x150.jpg
[thumbnail-width] => 150
[thumbnail-height] => 150
[medium] => http://www.eratokoutsoudaki.com/wp-content/uploads/2015/11/nurseryschoolarch09-200x300.jpg
[medium-width] => 200
[medium-height] => 300
[large] => http://www.eratokoutsoudaki.com/wp-content/uploads/2015/11/nurseryschoolarch09-681x1024.jpg
[large-width] => 681
[large-height] => 1024
[project-thumb] => http://www.eratokoutsoudaki.com/wp-content/uploads/2015/11/nurseryschoolarch09-166x250.jpg
[project-thumb-width] => 166
[project-thumb-height] => 250
[project-image] => http://www.eratokoutsoudaki.com/wp-content/uploads/2015/11/nurseryschoolarch09-360x250.jpg
[project-image-width] => 360
[project-image-height] => 250
)
)
)
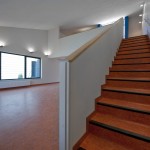 Array
(
[image] => Array
(
[ID] => 429
[id] => 429
[title] => nurseryschoolarch10
[filename] => nurseryschoolarch10.jpg
[url] => http://www.eratokoutsoudaki.com/wp-content/uploads/2015/11/nurseryschoolarch10.jpg
[alt] =>
[author] => 1
[description] =>
[caption] =>
[name] => nurseryschoolarch10
[date] => 2015-11-21 20:50:24
[modified] => 2015-11-21 20:50:24
[mime_type] => image/jpeg
[type] => image
[icon] => http://www.eratokoutsoudaki.com/wp-includes/images/media/default.png
[width] => 2000
[height] => 1331
[sizes] => Array
(
[thumbnail] => http://www.eratokoutsoudaki.com/wp-content/uploads/2015/11/nurseryschoolarch10-150x150.jpg
[thumbnail-width] => 150
[thumbnail-height] => 150
[medium] => http://www.eratokoutsoudaki.com/wp-content/uploads/2015/11/nurseryschoolarch10-300x200.jpg
[medium-width] => 300
[medium-height] => 200
[large] => http://www.eratokoutsoudaki.com/wp-content/uploads/2015/11/nurseryschoolarch10-1024x681.jpg
[large-width] => 900
[large-height] => 599
[project-thumb] => http://www.eratokoutsoudaki.com/wp-content/uploads/2015/11/nurseryschoolarch10-360x240.jpg
[project-thumb-width] => 360
[project-thumb-height] => 240
[project-image] => http://www.eratokoutsoudaki.com/wp-content/uploads/2015/11/nurseryschoolarch10-360x250.jpg
[project-image-width] => 360
[project-image-height] => 250
)
)
)
Array
(
[image] => Array
(
[ID] => 429
[id] => 429
[title] => nurseryschoolarch10
[filename] => nurseryschoolarch10.jpg
[url] => http://www.eratokoutsoudaki.com/wp-content/uploads/2015/11/nurseryschoolarch10.jpg
[alt] =>
[author] => 1
[description] =>
[caption] =>
[name] => nurseryschoolarch10
[date] => 2015-11-21 20:50:24
[modified] => 2015-11-21 20:50:24
[mime_type] => image/jpeg
[type] => image
[icon] => http://www.eratokoutsoudaki.com/wp-includes/images/media/default.png
[width] => 2000
[height] => 1331
[sizes] => Array
(
[thumbnail] => http://www.eratokoutsoudaki.com/wp-content/uploads/2015/11/nurseryschoolarch10-150x150.jpg
[thumbnail-width] => 150
[thumbnail-height] => 150
[medium] => http://www.eratokoutsoudaki.com/wp-content/uploads/2015/11/nurseryschoolarch10-300x200.jpg
[medium-width] => 300
[medium-height] => 200
[large] => http://www.eratokoutsoudaki.com/wp-content/uploads/2015/11/nurseryschoolarch10-1024x681.jpg
[large-width] => 900
[large-height] => 599
[project-thumb] => http://www.eratokoutsoudaki.com/wp-content/uploads/2015/11/nurseryschoolarch10-360x240.jpg
[project-thumb-width] => 360
[project-thumb-height] => 240
[project-image] => http://www.eratokoutsoudaki.com/wp-content/uploads/2015/11/nurseryschoolarch10-360x250.jpg
[project-image-width] => 360
[project-image-height] => 250
)
)
)
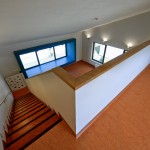 Array
(
[image] => Array
(
[ID] => 430
[id] => 430
[title] => nurseryschoolarch11
[filename] => nurseryschoolarch11.jpg
[url] => http://www.eratokoutsoudaki.com/wp-content/uploads/2015/11/nurseryschoolarch11.jpg
[alt] =>
[author] => 1
[description] =>
[caption] =>
[name] => nurseryschoolarch11
[date] => 2015-11-21 20:50:31
[modified] => 2015-11-21 20:50:31
[mime_type] => image/jpeg
[type] => image
[icon] => http://www.eratokoutsoudaki.com/wp-includes/images/media/default.png
[width] => 2000
[height] => 1309
[sizes] => Array
(
[thumbnail] => http://www.eratokoutsoudaki.com/wp-content/uploads/2015/11/nurseryschoolarch11-150x150.jpg
[thumbnail-width] => 150
[thumbnail-height] => 150
[medium] => http://www.eratokoutsoudaki.com/wp-content/uploads/2015/11/nurseryschoolarch11-300x196.jpg
[medium-width] => 300
[medium-height] => 196
[large] => http://www.eratokoutsoudaki.com/wp-content/uploads/2015/11/nurseryschoolarch11-1024x670.jpg
[large-width] => 900
[large-height] => 589
[project-thumb] => http://www.eratokoutsoudaki.com/wp-content/uploads/2015/11/nurseryschoolarch11-360x236.jpg
[project-thumb-width] => 360
[project-thumb-height] => 236
[project-image] => http://www.eratokoutsoudaki.com/wp-content/uploads/2015/11/nurseryschoolarch11-360x250.jpg
[project-image-width] => 360
[project-image-height] => 250
)
)
)
Array
(
[image] => Array
(
[ID] => 430
[id] => 430
[title] => nurseryschoolarch11
[filename] => nurseryschoolarch11.jpg
[url] => http://www.eratokoutsoudaki.com/wp-content/uploads/2015/11/nurseryschoolarch11.jpg
[alt] =>
[author] => 1
[description] =>
[caption] =>
[name] => nurseryschoolarch11
[date] => 2015-11-21 20:50:31
[modified] => 2015-11-21 20:50:31
[mime_type] => image/jpeg
[type] => image
[icon] => http://www.eratokoutsoudaki.com/wp-includes/images/media/default.png
[width] => 2000
[height] => 1309
[sizes] => Array
(
[thumbnail] => http://www.eratokoutsoudaki.com/wp-content/uploads/2015/11/nurseryschoolarch11-150x150.jpg
[thumbnail-width] => 150
[thumbnail-height] => 150
[medium] => http://www.eratokoutsoudaki.com/wp-content/uploads/2015/11/nurseryschoolarch11-300x196.jpg
[medium-width] => 300
[medium-height] => 196
[large] => http://www.eratokoutsoudaki.com/wp-content/uploads/2015/11/nurseryschoolarch11-1024x670.jpg
[large-width] => 900
[large-height] => 589
[project-thumb] => http://www.eratokoutsoudaki.com/wp-content/uploads/2015/11/nurseryschoolarch11-360x236.jpg
[project-thumb-width] => 360
[project-thumb-height] => 236
[project-image] => http://www.eratokoutsoudaki.com/wp-content/uploads/2015/11/nurseryschoolarch11-360x250.jpg
[project-image-width] => 360
[project-image-height] => 250
)
)
)
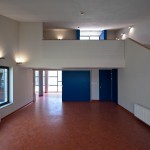 Array
(
[image] => Array
(
[ID] => 427
[id] => 427
[title] => nurseryschoolarch12
[filename] => nurseryschoolarch12.png
[url] => http://www.eratokoutsoudaki.com/wp-content/uploads/2015/11/nurseryschoolarch12.png
[alt] =>
[author] => 1
[description] =>
[caption] =>
[name] => nurseryschoolarch12
[date] => 2015-11-21 20:50:09
[modified] => 2015-11-21 20:50:09
[mime_type] => image/png
[type] => image
[icon] => http://www.eratokoutsoudaki.com/wp-includes/images/media/default.png
[width] => 1754
[height] => 1240
[sizes] => Array
(
[thumbnail] => http://www.eratokoutsoudaki.com/wp-content/uploads/2015/11/nurseryschoolarch12-150x150.png
[thumbnail-width] => 150
[thumbnail-height] => 150
[medium] => http://www.eratokoutsoudaki.com/wp-content/uploads/2015/11/nurseryschoolarch12-300x212.png
[medium-width] => 300
[medium-height] => 212
[large] => http://www.eratokoutsoudaki.com/wp-content/uploads/2015/11/nurseryschoolarch12-1024x724.png
[large-width] => 900
[large-height] => 636
[project-thumb] => http://www.eratokoutsoudaki.com/wp-content/uploads/2015/11/nurseryschoolarch12-354x250.png
[project-thumb-width] => 354
[project-thumb-height] => 250
[project-image] => http://www.eratokoutsoudaki.com/wp-content/uploads/2015/11/nurseryschoolarch12-360x250.png
[project-image-width] => 360
[project-image-height] => 250
)
)
)
Array
(
[image] => Array
(
[ID] => 427
[id] => 427
[title] => nurseryschoolarch12
[filename] => nurseryschoolarch12.png
[url] => http://www.eratokoutsoudaki.com/wp-content/uploads/2015/11/nurseryschoolarch12.png
[alt] =>
[author] => 1
[description] =>
[caption] =>
[name] => nurseryschoolarch12
[date] => 2015-11-21 20:50:09
[modified] => 2015-11-21 20:50:09
[mime_type] => image/png
[type] => image
[icon] => http://www.eratokoutsoudaki.com/wp-includes/images/media/default.png
[width] => 1754
[height] => 1240
[sizes] => Array
(
[thumbnail] => http://www.eratokoutsoudaki.com/wp-content/uploads/2015/11/nurseryschoolarch12-150x150.png
[thumbnail-width] => 150
[thumbnail-height] => 150
[medium] => http://www.eratokoutsoudaki.com/wp-content/uploads/2015/11/nurseryschoolarch12-300x212.png
[medium-width] => 300
[medium-height] => 212
[large] => http://www.eratokoutsoudaki.com/wp-content/uploads/2015/11/nurseryschoolarch12-1024x724.png
[large-width] => 900
[large-height] => 636
[project-thumb] => http://www.eratokoutsoudaki.com/wp-content/uploads/2015/11/nurseryschoolarch12-354x250.png
[project-thumb-width] => 354
[project-thumb-height] => 250
[project-image] => http://www.eratokoutsoudaki.com/wp-content/uploads/2015/11/nurseryschoolarch12-360x250.png
[project-image-width] => 360
[project-image-height] => 250
)
)
)
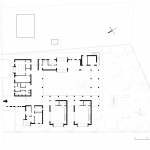 Array
(
[image] => Array
(
[ID] => 423
[id] => 423
[title] => kindergartenarch13
[filename] => kindergartenarch13.png
[url] => http://www.eratokoutsoudaki.com/wp-content/uploads/2015/11/kindergartenarch13.png
[alt] =>
[author] => 1
[description] =>
[caption] =>
[name] => kindergartenarch13
[date] => 2015-11-21 20:41:49
[modified] => 2015-11-21 20:41:49
[mime_type] => image/png
[type] => image
[icon] => http://www.eratokoutsoudaki.com/wp-includes/images/media/default.png
[width] => 1275
[height] => 480
[sizes] => Array
(
[thumbnail] => http://www.eratokoutsoudaki.com/wp-content/uploads/2015/11/kindergartenarch13-150x150.png
[thumbnail-width] => 150
[thumbnail-height] => 150
[medium] => http://www.eratokoutsoudaki.com/wp-content/uploads/2015/11/kindergartenarch13-300x113.png
[medium-width] => 300
[medium-height] => 113
[large] => http://www.eratokoutsoudaki.com/wp-content/uploads/2015/11/kindergartenarch13-1024x386.png
[large-width] => 900
[large-height] => 339
[project-thumb] => http://www.eratokoutsoudaki.com/wp-content/uploads/2015/11/kindergartenarch13-360x136.png
[project-thumb-width] => 360
[project-thumb-height] => 136
[project-image] => http://www.eratokoutsoudaki.com/wp-content/uploads/2015/11/kindergartenarch13-360x250.png
[project-image-width] => 360
[project-image-height] => 250
)
)
)
Array
(
[image] => Array
(
[ID] => 423
[id] => 423
[title] => kindergartenarch13
[filename] => kindergartenarch13.png
[url] => http://www.eratokoutsoudaki.com/wp-content/uploads/2015/11/kindergartenarch13.png
[alt] =>
[author] => 1
[description] =>
[caption] =>
[name] => kindergartenarch13
[date] => 2015-11-21 20:41:49
[modified] => 2015-11-21 20:41:49
[mime_type] => image/png
[type] => image
[icon] => http://www.eratokoutsoudaki.com/wp-includes/images/media/default.png
[width] => 1275
[height] => 480
[sizes] => Array
(
[thumbnail] => http://www.eratokoutsoudaki.com/wp-content/uploads/2015/11/kindergartenarch13-150x150.png
[thumbnail-width] => 150
[thumbnail-height] => 150
[medium] => http://www.eratokoutsoudaki.com/wp-content/uploads/2015/11/kindergartenarch13-300x113.png
[medium-width] => 300
[medium-height] => 113
[large] => http://www.eratokoutsoudaki.com/wp-content/uploads/2015/11/kindergartenarch13-1024x386.png
[large-width] => 900
[large-height] => 339
[project-thumb] => http://www.eratokoutsoudaki.com/wp-content/uploads/2015/11/kindergartenarch13-360x136.png
[project-thumb-width] => 360
[project-thumb-height] => 136
[project-image] => http://www.eratokoutsoudaki.com/wp-content/uploads/2015/11/kindergartenarch13-360x250.png
[project-image-width] => 360
[project-image-height] => 250
)
)
)
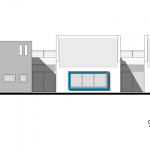 Array
(
[image] => Array
(
[ID] => 428
[id] => 428
[title] => nurseryschoolarch14
[filename] => nurseryschoolarch14.png
[url] => http://www.eratokoutsoudaki.com/wp-content/uploads/2015/11/nurseryschoolarch14.png
[alt] =>
[author] => 1
[description] =>
[caption] =>
[name] => nurseryschoolarch14
[date] => 2015-11-21 20:50:11
[modified] => 2015-11-21 20:50:11
[mime_type] => image/png
[type] => image
[icon] => http://www.eratokoutsoudaki.com/wp-includes/images/media/default.png
[width] => 1275
[height] => 480
[sizes] => Array
(
[thumbnail] => http://www.eratokoutsoudaki.com/wp-content/uploads/2015/11/nurseryschoolarch14-150x150.png
[thumbnail-width] => 150
[thumbnail-height] => 150
[medium] => http://www.eratokoutsoudaki.com/wp-content/uploads/2015/11/nurseryschoolarch14-300x113.png
[medium-width] => 300
[medium-height] => 113
[large] => http://www.eratokoutsoudaki.com/wp-content/uploads/2015/11/nurseryschoolarch14-1024x386.png
[large-width] => 900
[large-height] => 339
[project-thumb] => http://www.eratokoutsoudaki.com/wp-content/uploads/2015/11/nurseryschoolarch14-360x136.png
[project-thumb-width] => 360
[project-thumb-height] => 136
[project-image] => http://www.eratokoutsoudaki.com/wp-content/uploads/2015/11/nurseryschoolarch14-360x250.png
[project-image-width] => 360
[project-image-height] => 250
)
)
)
Array
(
[image] => Array
(
[ID] => 428
[id] => 428
[title] => nurseryschoolarch14
[filename] => nurseryschoolarch14.png
[url] => http://www.eratokoutsoudaki.com/wp-content/uploads/2015/11/nurseryschoolarch14.png
[alt] =>
[author] => 1
[description] =>
[caption] =>
[name] => nurseryschoolarch14
[date] => 2015-11-21 20:50:11
[modified] => 2015-11-21 20:50:11
[mime_type] => image/png
[type] => image
[icon] => http://www.eratokoutsoudaki.com/wp-includes/images/media/default.png
[width] => 1275
[height] => 480
[sizes] => Array
(
[thumbnail] => http://www.eratokoutsoudaki.com/wp-content/uploads/2015/11/nurseryschoolarch14-150x150.png
[thumbnail-width] => 150
[thumbnail-height] => 150
[medium] => http://www.eratokoutsoudaki.com/wp-content/uploads/2015/11/nurseryschoolarch14-300x113.png
[medium-width] => 300
[medium-height] => 113
[large] => http://www.eratokoutsoudaki.com/wp-content/uploads/2015/11/nurseryschoolarch14-1024x386.png
[large-width] => 900
[large-height] => 339
[project-thumb] => http://www.eratokoutsoudaki.com/wp-content/uploads/2015/11/nurseryschoolarch14-360x136.png
[project-thumb-width] => 360
[project-thumb-height] => 136
[project-image] => http://www.eratokoutsoudaki.com/wp-content/uploads/2015/11/nurseryschoolarch14-360x250.png
[project-image-width] => 360
[project-image-height] => 250
)
)
)
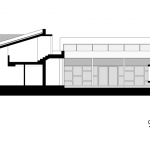 Array
(
[image] => Array
(
[ID] => 426
[id] => 426
[title] => nurseryschoolarch15
[filename] => nurseryschoolarch15.png
[url] => http://www.eratokoutsoudaki.com/wp-content/uploads/2015/11/nurseryschoolarch15.png
[alt] =>
[author] => 1
[description] =>
[caption] =>
[name] => nurseryschoolarch15
[date] => 2015-11-21 20:50:01
[modified] => 2015-11-21 20:50:01
[mime_type] => image/png
[type] => image
[icon] => http://www.eratokoutsoudaki.com/wp-includes/images/media/default.png
[width] => 1275
[height] => 480
[sizes] => Array
(
[thumbnail] => http://www.eratokoutsoudaki.com/wp-content/uploads/2015/11/nurseryschoolarch15-150x150.png
[thumbnail-width] => 150
[thumbnail-height] => 150
[medium] => http://www.eratokoutsoudaki.com/wp-content/uploads/2015/11/nurseryschoolarch15-300x113.png
[medium-width] => 300
[medium-height] => 113
[large] => http://www.eratokoutsoudaki.com/wp-content/uploads/2015/11/nurseryschoolarch15-1024x386.png
[large-width] => 900
[large-height] => 339
[project-thumb] => http://www.eratokoutsoudaki.com/wp-content/uploads/2015/11/nurseryschoolarch15-360x136.png
[project-thumb-width] => 360
[project-thumb-height] => 136
[project-image] => http://www.eratokoutsoudaki.com/wp-content/uploads/2015/11/nurseryschoolarch15-360x250.png
[project-image-width] => 360
[project-image-height] => 250
)
)
)
Array
(
[image] => Array
(
[ID] => 426
[id] => 426
[title] => nurseryschoolarch15
[filename] => nurseryschoolarch15.png
[url] => http://www.eratokoutsoudaki.com/wp-content/uploads/2015/11/nurseryschoolarch15.png
[alt] =>
[author] => 1
[description] =>
[caption] =>
[name] => nurseryschoolarch15
[date] => 2015-11-21 20:50:01
[modified] => 2015-11-21 20:50:01
[mime_type] => image/png
[type] => image
[icon] => http://www.eratokoutsoudaki.com/wp-includes/images/media/default.png
[width] => 1275
[height] => 480
[sizes] => Array
(
[thumbnail] => http://www.eratokoutsoudaki.com/wp-content/uploads/2015/11/nurseryschoolarch15-150x150.png
[thumbnail-width] => 150
[thumbnail-height] => 150
[medium] => http://www.eratokoutsoudaki.com/wp-content/uploads/2015/11/nurseryschoolarch15-300x113.png
[medium-width] => 300
[medium-height] => 113
[large] => http://www.eratokoutsoudaki.com/wp-content/uploads/2015/11/nurseryschoolarch15-1024x386.png
[large-width] => 900
[large-height] => 339
[project-thumb] => http://www.eratokoutsoudaki.com/wp-content/uploads/2015/11/nurseryschoolarch15-360x136.png
[project-thumb-width] => 360
[project-thumb-height] => 136
[project-image] => http://www.eratokoutsoudaki.com/wp-content/uploads/2015/11/nurseryschoolarch15-360x250.png
[project-image-width] => 360
[project-image-height] => 250
)
)
)
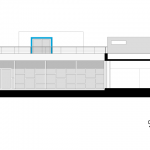
We created a nursery school
that could be described as a village of its own,
with neighborhoods, streets and squares,
all at the size of its young inhabitants.
Color was our main tool, creating a special place
in the outskirts of a rather characterless
small village.
In the foothill of ancient Olympia,
in the outskirts of Karatoula village,
we designed a nursery school for 30 children.
The complex consists of
two units for toddlers and a unit for babies,
as well as of a dining room that also fits for various activities,
an administration unit and the necessary utility rooms.
The main idea behind our design
was to recreate a sense of community living,
around the architectural element of the “public square”,
here being a large atrium, for children to play
in a protected and pleasant outdoors space.
Classes are sited around this atrium,
and all circulations are made possible
through transparent corridors,
that seem like flowing into spaces.
The use of color was a basic design tool,
with big colorful cantilevers of windows
acting as the complex’ s trade mark.
In a rather dull village enviroment,
keeping the school building in low hights
and using one way sloping roofs
refers to the cosy scale of country houses.
As for the class units, toddlers’ scale led us
to create each space as a whole, autonomous living area,
with internal mezzanines for an afternoon nap,
as well as bathrooms and cloak rooms for each class.
The design and construction of the Karatoula kindergarten
was made possible
due to Holy Church of Cyprus’ generous donation
to the local municipality,
after the disastrous fire of 2007 in Peloponnese.
PROJECT DATA
DESIGN – CONSTRUCTION
2008-2010
COLLABORATORS
Ifigenia Skamnaki, architect
Chryssi Nikoloutsou, architect
SURFACE
700m²
COST
1.050.000€