

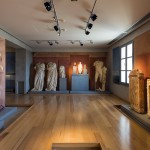 Array
(
[image] => Array
(
[ID] => 670
[id] => 670
[title] => neapolisarchaeologicalmuseum01
[filename] => archaeologicalmuseum01.jpg
[url] => http://www.eratokoutsoudaki.com/wp-content/uploads/2016/05/archaeologicalmuseum01.jpg
[alt] =>
[author] => 1
[description] =>
[caption] =>
[name] => archaeologicalmuseum01
[date] => 2016-05-12 12:55:12
[modified] => 2016-05-12 12:56:33
[mime_type] => image/jpeg
[type] => image
[icon] => http://www.eratokoutsoudaki.com/wp-includes/images/media/default.png
[width] => 2000
[height] => 1125
[sizes] => Array
(
[thumbnail] => http://www.eratokoutsoudaki.com/wp-content/uploads/2016/05/archaeologicalmuseum01-150x150.jpg
[thumbnail-width] => 150
[thumbnail-height] => 150
[medium] => http://www.eratokoutsoudaki.com/wp-content/uploads/2016/05/archaeologicalmuseum01-300x169.jpg
[medium-width] => 300
[medium-height] => 169
[large] => http://www.eratokoutsoudaki.com/wp-content/uploads/2016/05/archaeologicalmuseum01-1024x576.jpg
[large-width] => 900
[large-height] => 506
[project-thumb] => http://www.eratokoutsoudaki.com/wp-content/uploads/2016/05/archaeologicalmuseum01-360x203.jpg
[project-thumb-width] => 360
[project-thumb-height] => 203
[project-image] => http://www.eratokoutsoudaki.com/wp-content/uploads/2016/05/archaeologicalmuseum01-360x250.jpg
[project-image-width] => 360
[project-image-height] => 250
)
)
)
Array
(
[image] => Array
(
[ID] => 670
[id] => 670
[title] => neapolisarchaeologicalmuseum01
[filename] => archaeologicalmuseum01.jpg
[url] => http://www.eratokoutsoudaki.com/wp-content/uploads/2016/05/archaeologicalmuseum01.jpg
[alt] =>
[author] => 1
[description] =>
[caption] =>
[name] => archaeologicalmuseum01
[date] => 2016-05-12 12:55:12
[modified] => 2016-05-12 12:56:33
[mime_type] => image/jpeg
[type] => image
[icon] => http://www.eratokoutsoudaki.com/wp-includes/images/media/default.png
[width] => 2000
[height] => 1125
[sizes] => Array
(
[thumbnail] => http://www.eratokoutsoudaki.com/wp-content/uploads/2016/05/archaeologicalmuseum01-150x150.jpg
[thumbnail-width] => 150
[thumbnail-height] => 150
[medium] => http://www.eratokoutsoudaki.com/wp-content/uploads/2016/05/archaeologicalmuseum01-300x169.jpg
[medium-width] => 300
[medium-height] => 169
[large] => http://www.eratokoutsoudaki.com/wp-content/uploads/2016/05/archaeologicalmuseum01-1024x576.jpg
[large-width] => 900
[large-height] => 506
[project-thumb] => http://www.eratokoutsoudaki.com/wp-content/uploads/2016/05/archaeologicalmuseum01-360x203.jpg
[project-thumb-width] => 360
[project-thumb-height] => 203
[project-image] => http://www.eratokoutsoudaki.com/wp-content/uploads/2016/05/archaeologicalmuseum01-360x250.jpg
[project-image-width] => 360
[project-image-height] => 250
)
)
)
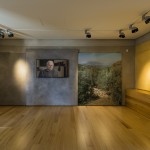 Array
(
[image] => Array
(
[ID] => 671
[id] => 671
[title] => neapolisarchaeologicalmuseum02
[filename] => archaeologicalmuseum02.jpg
[url] => http://www.eratokoutsoudaki.com/wp-content/uploads/2016/05/archaeologicalmuseum02.jpg
[alt] =>
[author] => 1
[description] =>
[caption] =>
[name] => archaeologicalmuseum02
[date] => 2016-05-12 12:55:15
[modified] => 2016-05-12 12:56:30
[mime_type] => image/jpeg
[type] => image
[icon] => http://www.eratokoutsoudaki.com/wp-includes/images/media/default.png
[width] => 2000
[height] => 1335
[sizes] => Array
(
[thumbnail] => http://www.eratokoutsoudaki.com/wp-content/uploads/2016/05/archaeologicalmuseum02-150x150.jpg
[thumbnail-width] => 150
[thumbnail-height] => 150
[medium] => http://www.eratokoutsoudaki.com/wp-content/uploads/2016/05/archaeologicalmuseum02-300x200.jpg
[medium-width] => 300
[medium-height] => 200
[large] => http://www.eratokoutsoudaki.com/wp-content/uploads/2016/05/archaeologicalmuseum02-1024x684.jpg
[large-width] => 900
[large-height] => 601
[project-thumb] => http://www.eratokoutsoudaki.com/wp-content/uploads/2016/05/archaeologicalmuseum02-360x240.jpg
[project-thumb-width] => 360
[project-thumb-height] => 240
[project-image] => http://www.eratokoutsoudaki.com/wp-content/uploads/2016/05/archaeologicalmuseum02-360x250.jpg
[project-image-width] => 360
[project-image-height] => 250
)
)
)
Array
(
[image] => Array
(
[ID] => 671
[id] => 671
[title] => neapolisarchaeologicalmuseum02
[filename] => archaeologicalmuseum02.jpg
[url] => http://www.eratokoutsoudaki.com/wp-content/uploads/2016/05/archaeologicalmuseum02.jpg
[alt] =>
[author] => 1
[description] =>
[caption] =>
[name] => archaeologicalmuseum02
[date] => 2016-05-12 12:55:15
[modified] => 2016-05-12 12:56:30
[mime_type] => image/jpeg
[type] => image
[icon] => http://www.eratokoutsoudaki.com/wp-includes/images/media/default.png
[width] => 2000
[height] => 1335
[sizes] => Array
(
[thumbnail] => http://www.eratokoutsoudaki.com/wp-content/uploads/2016/05/archaeologicalmuseum02-150x150.jpg
[thumbnail-width] => 150
[thumbnail-height] => 150
[medium] => http://www.eratokoutsoudaki.com/wp-content/uploads/2016/05/archaeologicalmuseum02-300x200.jpg
[medium-width] => 300
[medium-height] => 200
[large] => http://www.eratokoutsoudaki.com/wp-content/uploads/2016/05/archaeologicalmuseum02-1024x684.jpg
[large-width] => 900
[large-height] => 601
[project-thumb] => http://www.eratokoutsoudaki.com/wp-content/uploads/2016/05/archaeologicalmuseum02-360x240.jpg
[project-thumb-width] => 360
[project-thumb-height] => 240
[project-image] => http://www.eratokoutsoudaki.com/wp-content/uploads/2016/05/archaeologicalmuseum02-360x250.jpg
[project-image-width] => 360
[project-image-height] => 250
)
)
)
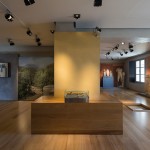 Array
(
[image] => Array
(
[ID] => 672
[id] => 672
[title] => neapolisarchaeologicalmuseum03
[filename] => archaeologicalmuseum03.jpg
[url] => http://www.eratokoutsoudaki.com/wp-content/uploads/2016/05/archaeologicalmuseum03.jpg
[alt] =>
[author] => 1
[description] =>
[caption] =>
[name] => archaeologicalmuseum03
[date] => 2016-05-12 12:55:18
[modified] => 2016-05-12 12:56:26
[mime_type] => image/jpeg
[type] => image
[icon] => http://www.eratokoutsoudaki.com/wp-includes/images/media/default.png
[width] => 2000
[height] => 1335
[sizes] => Array
(
[thumbnail] => http://www.eratokoutsoudaki.com/wp-content/uploads/2016/05/archaeologicalmuseum03-150x150.jpg
[thumbnail-width] => 150
[thumbnail-height] => 150
[medium] => http://www.eratokoutsoudaki.com/wp-content/uploads/2016/05/archaeologicalmuseum03-300x200.jpg
[medium-width] => 300
[medium-height] => 200
[large] => http://www.eratokoutsoudaki.com/wp-content/uploads/2016/05/archaeologicalmuseum03-1024x684.jpg
[large-width] => 900
[large-height] => 601
[project-thumb] => http://www.eratokoutsoudaki.com/wp-content/uploads/2016/05/archaeologicalmuseum03-360x240.jpg
[project-thumb-width] => 360
[project-thumb-height] => 240
[project-image] => http://www.eratokoutsoudaki.com/wp-content/uploads/2016/05/archaeologicalmuseum03-360x250.jpg
[project-image-width] => 360
[project-image-height] => 250
)
)
)
Array
(
[image] => Array
(
[ID] => 672
[id] => 672
[title] => neapolisarchaeologicalmuseum03
[filename] => archaeologicalmuseum03.jpg
[url] => http://www.eratokoutsoudaki.com/wp-content/uploads/2016/05/archaeologicalmuseum03.jpg
[alt] =>
[author] => 1
[description] =>
[caption] =>
[name] => archaeologicalmuseum03
[date] => 2016-05-12 12:55:18
[modified] => 2016-05-12 12:56:26
[mime_type] => image/jpeg
[type] => image
[icon] => http://www.eratokoutsoudaki.com/wp-includes/images/media/default.png
[width] => 2000
[height] => 1335
[sizes] => Array
(
[thumbnail] => http://www.eratokoutsoudaki.com/wp-content/uploads/2016/05/archaeologicalmuseum03-150x150.jpg
[thumbnail-width] => 150
[thumbnail-height] => 150
[medium] => http://www.eratokoutsoudaki.com/wp-content/uploads/2016/05/archaeologicalmuseum03-300x200.jpg
[medium-width] => 300
[medium-height] => 200
[large] => http://www.eratokoutsoudaki.com/wp-content/uploads/2016/05/archaeologicalmuseum03-1024x684.jpg
[large-width] => 900
[large-height] => 601
[project-thumb] => http://www.eratokoutsoudaki.com/wp-content/uploads/2016/05/archaeologicalmuseum03-360x240.jpg
[project-thumb-width] => 360
[project-thumb-height] => 240
[project-image] => http://www.eratokoutsoudaki.com/wp-content/uploads/2016/05/archaeologicalmuseum03-360x250.jpg
[project-image-width] => 360
[project-image-height] => 250
)
)
)
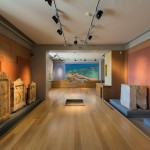 Array
(
[image] => Array
(
[ID] => 684
[id] => 684
[title] => koutsoudaki_neapolisarchaeologicalmuseum04
[filename] => koutsoudaki_archaeologicalmuseum04.jpg
[url] => http://www.eratokoutsoudaki.com/wp-content/uploads/2016/05/koutsoudaki_archaeologicalmuseum04.jpg
[alt] =>
[author] => 1
[description] =>
[caption] =>
[name] => koutsoudaki_archaeologicalmuseum04
[date] => 2016-05-12 12:55:48
[modified] => 2016-05-12 12:56:41
[mime_type] => image/jpeg
[type] => image
[icon] => http://www.eratokoutsoudaki.com/wp-includes/images/media/default.png
[width] => 2000
[height] => 1125
[sizes] => Array
(
[thumbnail] => http://www.eratokoutsoudaki.com/wp-content/uploads/2016/05/koutsoudaki_archaeologicalmuseum04-150x150.jpg
[thumbnail-width] => 150
[thumbnail-height] => 150
[medium] => http://www.eratokoutsoudaki.com/wp-content/uploads/2016/05/koutsoudaki_archaeologicalmuseum04-300x169.jpg
[medium-width] => 300
[medium-height] => 169
[large] => http://www.eratokoutsoudaki.com/wp-content/uploads/2016/05/koutsoudaki_archaeologicalmuseum04-1024x576.jpg
[large-width] => 900
[large-height] => 506
[project-thumb] => http://www.eratokoutsoudaki.com/wp-content/uploads/2016/05/koutsoudaki_archaeologicalmuseum04-360x203.jpg
[project-thumb-width] => 360
[project-thumb-height] => 203
[project-image] => http://www.eratokoutsoudaki.com/wp-content/uploads/2016/05/koutsoudaki_archaeologicalmuseum04-360x250.jpg
[project-image-width] => 360
[project-image-height] => 250
)
)
)
Array
(
[image] => Array
(
[ID] => 684
[id] => 684
[title] => koutsoudaki_neapolisarchaeologicalmuseum04
[filename] => koutsoudaki_archaeologicalmuseum04.jpg
[url] => http://www.eratokoutsoudaki.com/wp-content/uploads/2016/05/koutsoudaki_archaeologicalmuseum04.jpg
[alt] =>
[author] => 1
[description] =>
[caption] =>
[name] => koutsoudaki_archaeologicalmuseum04
[date] => 2016-05-12 12:55:48
[modified] => 2016-05-12 12:56:41
[mime_type] => image/jpeg
[type] => image
[icon] => http://www.eratokoutsoudaki.com/wp-includes/images/media/default.png
[width] => 2000
[height] => 1125
[sizes] => Array
(
[thumbnail] => http://www.eratokoutsoudaki.com/wp-content/uploads/2016/05/koutsoudaki_archaeologicalmuseum04-150x150.jpg
[thumbnail-width] => 150
[thumbnail-height] => 150
[medium] => http://www.eratokoutsoudaki.com/wp-content/uploads/2016/05/koutsoudaki_archaeologicalmuseum04-300x169.jpg
[medium-width] => 300
[medium-height] => 169
[large] => http://www.eratokoutsoudaki.com/wp-content/uploads/2016/05/koutsoudaki_archaeologicalmuseum04-1024x576.jpg
[large-width] => 900
[large-height] => 506
[project-thumb] => http://www.eratokoutsoudaki.com/wp-content/uploads/2016/05/koutsoudaki_archaeologicalmuseum04-360x203.jpg
[project-thumb-width] => 360
[project-thumb-height] => 203
[project-image] => http://www.eratokoutsoudaki.com/wp-content/uploads/2016/05/koutsoudaki_archaeologicalmuseum04-360x250.jpg
[project-image-width] => 360
[project-image-height] => 250
)
)
)
 Array
(
[image] => Array
(
[ID] => 673
[id] => 673
[title] => neapolisarchaeologicalmuseum05
[filename] => archaeologicalmuseum05.jpg
[url] => http://www.eratokoutsoudaki.com/wp-content/uploads/2016/05/archaeologicalmuseum05.jpg
[alt] =>
[author] => 1
[description] =>
[caption] =>
[name] => archaeologicalmuseum05
[date] => 2016-05-12 12:55:21
[modified] => 2016-05-12 12:56:23
[mime_type] => image/jpeg
[type] => image
[icon] => http://www.eratokoutsoudaki.com/wp-includes/images/media/default.png
[width] => 2000
[height] => 1335
[sizes] => Array
(
[thumbnail] => http://www.eratokoutsoudaki.com/wp-content/uploads/2016/05/archaeologicalmuseum05-150x150.jpg
[thumbnail-width] => 150
[thumbnail-height] => 150
[medium] => http://www.eratokoutsoudaki.com/wp-content/uploads/2016/05/archaeologicalmuseum05-300x200.jpg
[medium-width] => 300
[medium-height] => 200
[large] => http://www.eratokoutsoudaki.com/wp-content/uploads/2016/05/archaeologicalmuseum05-1024x684.jpg
[large-width] => 900
[large-height] => 601
[project-thumb] => http://www.eratokoutsoudaki.com/wp-content/uploads/2016/05/archaeologicalmuseum05-360x240.jpg
[project-thumb-width] => 360
[project-thumb-height] => 240
[project-image] => http://www.eratokoutsoudaki.com/wp-content/uploads/2016/05/archaeologicalmuseum05-360x250.jpg
[project-image-width] => 360
[project-image-height] => 250
)
)
)
Array
(
[image] => Array
(
[ID] => 673
[id] => 673
[title] => neapolisarchaeologicalmuseum05
[filename] => archaeologicalmuseum05.jpg
[url] => http://www.eratokoutsoudaki.com/wp-content/uploads/2016/05/archaeologicalmuseum05.jpg
[alt] =>
[author] => 1
[description] =>
[caption] =>
[name] => archaeologicalmuseum05
[date] => 2016-05-12 12:55:21
[modified] => 2016-05-12 12:56:23
[mime_type] => image/jpeg
[type] => image
[icon] => http://www.eratokoutsoudaki.com/wp-includes/images/media/default.png
[width] => 2000
[height] => 1335
[sizes] => Array
(
[thumbnail] => http://www.eratokoutsoudaki.com/wp-content/uploads/2016/05/archaeologicalmuseum05-150x150.jpg
[thumbnail-width] => 150
[thumbnail-height] => 150
[medium] => http://www.eratokoutsoudaki.com/wp-content/uploads/2016/05/archaeologicalmuseum05-300x200.jpg
[medium-width] => 300
[medium-height] => 200
[large] => http://www.eratokoutsoudaki.com/wp-content/uploads/2016/05/archaeologicalmuseum05-1024x684.jpg
[large-width] => 900
[large-height] => 601
[project-thumb] => http://www.eratokoutsoudaki.com/wp-content/uploads/2016/05/archaeologicalmuseum05-360x240.jpg
[project-thumb-width] => 360
[project-thumb-height] => 240
[project-image] => http://www.eratokoutsoudaki.com/wp-content/uploads/2016/05/archaeologicalmuseum05-360x250.jpg
[project-image-width] => 360
[project-image-height] => 250
)
)
)
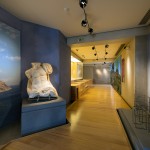 Array
(
[image] => Array
(
[ID] => 674
[id] => 674
[title] => neapolisarchaeologicalmuseum06
[filename] => archaeologicalmuseum06.jpg
[url] => http://www.eratokoutsoudaki.com/wp-content/uploads/2016/05/archaeologicalmuseum06.jpg
[alt] =>
[author] => 1
[description] =>
[caption] =>
[name] => archaeologicalmuseum06
[date] => 2016-05-12 12:55:24
[modified] => 2016-05-12 12:56:19
[mime_type] => image/jpeg
[type] => image
[icon] => http://www.eratokoutsoudaki.com/wp-includes/images/media/default.png
[width] => 2000
[height] => 1335
[sizes] => Array
(
[thumbnail] => http://www.eratokoutsoudaki.com/wp-content/uploads/2016/05/archaeologicalmuseum06-150x150.jpg
[thumbnail-width] => 150
[thumbnail-height] => 150
[medium] => http://www.eratokoutsoudaki.com/wp-content/uploads/2016/05/archaeologicalmuseum06-300x200.jpg
[medium-width] => 300
[medium-height] => 200
[large] => http://www.eratokoutsoudaki.com/wp-content/uploads/2016/05/archaeologicalmuseum06-1024x684.jpg
[large-width] => 900
[large-height] => 601
[project-thumb] => http://www.eratokoutsoudaki.com/wp-content/uploads/2016/05/archaeologicalmuseum06-360x240.jpg
[project-thumb-width] => 360
[project-thumb-height] => 240
[project-image] => http://www.eratokoutsoudaki.com/wp-content/uploads/2016/05/archaeologicalmuseum06-360x250.jpg
[project-image-width] => 360
[project-image-height] => 250
)
)
)
Array
(
[image] => Array
(
[ID] => 674
[id] => 674
[title] => neapolisarchaeologicalmuseum06
[filename] => archaeologicalmuseum06.jpg
[url] => http://www.eratokoutsoudaki.com/wp-content/uploads/2016/05/archaeologicalmuseum06.jpg
[alt] =>
[author] => 1
[description] =>
[caption] =>
[name] => archaeologicalmuseum06
[date] => 2016-05-12 12:55:24
[modified] => 2016-05-12 12:56:19
[mime_type] => image/jpeg
[type] => image
[icon] => http://www.eratokoutsoudaki.com/wp-includes/images/media/default.png
[width] => 2000
[height] => 1335
[sizes] => Array
(
[thumbnail] => http://www.eratokoutsoudaki.com/wp-content/uploads/2016/05/archaeologicalmuseum06-150x150.jpg
[thumbnail-width] => 150
[thumbnail-height] => 150
[medium] => http://www.eratokoutsoudaki.com/wp-content/uploads/2016/05/archaeologicalmuseum06-300x200.jpg
[medium-width] => 300
[medium-height] => 200
[large] => http://www.eratokoutsoudaki.com/wp-content/uploads/2016/05/archaeologicalmuseum06-1024x684.jpg
[large-width] => 900
[large-height] => 601
[project-thumb] => http://www.eratokoutsoudaki.com/wp-content/uploads/2016/05/archaeologicalmuseum06-360x240.jpg
[project-thumb-width] => 360
[project-thumb-height] => 240
[project-image] => http://www.eratokoutsoudaki.com/wp-content/uploads/2016/05/archaeologicalmuseum06-360x250.jpg
[project-image-width] => 360
[project-image-height] => 250
)
)
)
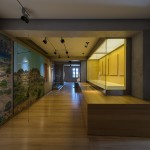 Array
(
[image] => Array
(
[ID] => 676
[id] => 676
[title] => archaeologicalmuseum08
[filename] => archaeologicalmuseum08.jpg
[url] => http://www.eratokoutsoudaki.com/wp-content/uploads/2016/05/archaeologicalmuseum08.jpg
[alt] =>
[author] => 1
[description] =>
[caption] =>
[name] => archaeologicalmuseum08
[date] => 2016-05-12 12:55:31
[modified] => 2016-05-12 12:55:31
[mime_type] => image/jpeg
[type] => image
[icon] => http://www.eratokoutsoudaki.com/wp-includes/images/media/default.png
[width] => 2424
[height] => 1083
[sizes] => Array
(
[thumbnail] => http://www.eratokoutsoudaki.com/wp-content/uploads/2016/05/archaeologicalmuseum08-150x150.jpg
[thumbnail-width] => 150
[thumbnail-height] => 150
[medium] => http://www.eratokoutsoudaki.com/wp-content/uploads/2016/05/archaeologicalmuseum08-300x134.jpg
[medium-width] => 300
[medium-height] => 134
[large] => http://www.eratokoutsoudaki.com/wp-content/uploads/2016/05/archaeologicalmuseum08-1024x458.jpg
[large-width] => 900
[large-height] => 403
[project-thumb] => http://www.eratokoutsoudaki.com/wp-content/uploads/2016/05/archaeologicalmuseum08-360x161.jpg
[project-thumb-width] => 360
[project-thumb-height] => 161
[project-image] => http://www.eratokoutsoudaki.com/wp-content/uploads/2016/05/archaeologicalmuseum08-360x250.jpg
[project-image-width] => 360
[project-image-height] => 250
)
)
)
Array
(
[image] => Array
(
[ID] => 676
[id] => 676
[title] => archaeologicalmuseum08
[filename] => archaeologicalmuseum08.jpg
[url] => http://www.eratokoutsoudaki.com/wp-content/uploads/2016/05/archaeologicalmuseum08.jpg
[alt] =>
[author] => 1
[description] =>
[caption] =>
[name] => archaeologicalmuseum08
[date] => 2016-05-12 12:55:31
[modified] => 2016-05-12 12:55:31
[mime_type] => image/jpeg
[type] => image
[icon] => http://www.eratokoutsoudaki.com/wp-includes/images/media/default.png
[width] => 2424
[height] => 1083
[sizes] => Array
(
[thumbnail] => http://www.eratokoutsoudaki.com/wp-content/uploads/2016/05/archaeologicalmuseum08-150x150.jpg
[thumbnail-width] => 150
[thumbnail-height] => 150
[medium] => http://www.eratokoutsoudaki.com/wp-content/uploads/2016/05/archaeologicalmuseum08-300x134.jpg
[medium-width] => 300
[medium-height] => 134
[large] => http://www.eratokoutsoudaki.com/wp-content/uploads/2016/05/archaeologicalmuseum08-1024x458.jpg
[large-width] => 900
[large-height] => 403
[project-thumb] => http://www.eratokoutsoudaki.com/wp-content/uploads/2016/05/archaeologicalmuseum08-360x161.jpg
[project-thumb-width] => 360
[project-thumb-height] => 161
[project-image] => http://www.eratokoutsoudaki.com/wp-content/uploads/2016/05/archaeologicalmuseum08-360x250.jpg
[project-image-width] => 360
[project-image-height] => 250
)
)
)
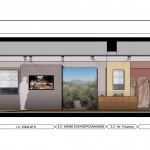 Array
(
[image] => Array
(
[ID] => 680
[id] => 680
[title] => archaeologicalmuseum12
[filename] => archaeologicalmuseum12.jpg
[url] => http://www.eratokoutsoudaki.com/wp-content/uploads/2016/05/archaeologicalmuseum12.jpg
[alt] =>
[author] => 1
[description] =>
[caption] =>
[name] => archaeologicalmuseum12
[date] => 2016-05-12 12:55:38
[modified] => 2016-05-12 12:55:38
[mime_type] => image/jpeg
[type] => image
[icon] => http://www.eratokoutsoudaki.com/wp-includes/images/media/default.png
[width] => 2133
[height] => 1062
[sizes] => Array
(
[thumbnail] => http://www.eratokoutsoudaki.com/wp-content/uploads/2016/05/archaeologicalmuseum12-150x150.jpg
[thumbnail-width] => 150
[thumbnail-height] => 150
[medium] => http://www.eratokoutsoudaki.com/wp-content/uploads/2016/05/archaeologicalmuseum12-300x149.jpg
[medium-width] => 300
[medium-height] => 149
[large] => http://www.eratokoutsoudaki.com/wp-content/uploads/2016/05/archaeologicalmuseum12-1024x510.jpg
[large-width] => 900
[large-height] => 448
[project-thumb] => http://www.eratokoutsoudaki.com/wp-content/uploads/2016/05/archaeologicalmuseum12-360x179.jpg
[project-thumb-width] => 360
[project-thumb-height] => 179
[project-image] => http://www.eratokoutsoudaki.com/wp-content/uploads/2016/05/archaeologicalmuseum12-360x250.jpg
[project-image-width] => 360
[project-image-height] => 250
)
)
)
Array
(
[image] => Array
(
[ID] => 680
[id] => 680
[title] => archaeologicalmuseum12
[filename] => archaeologicalmuseum12.jpg
[url] => http://www.eratokoutsoudaki.com/wp-content/uploads/2016/05/archaeologicalmuseum12.jpg
[alt] =>
[author] => 1
[description] =>
[caption] =>
[name] => archaeologicalmuseum12
[date] => 2016-05-12 12:55:38
[modified] => 2016-05-12 12:55:38
[mime_type] => image/jpeg
[type] => image
[icon] => http://www.eratokoutsoudaki.com/wp-includes/images/media/default.png
[width] => 2133
[height] => 1062
[sizes] => Array
(
[thumbnail] => http://www.eratokoutsoudaki.com/wp-content/uploads/2016/05/archaeologicalmuseum12-150x150.jpg
[thumbnail-width] => 150
[thumbnail-height] => 150
[medium] => http://www.eratokoutsoudaki.com/wp-content/uploads/2016/05/archaeologicalmuseum12-300x149.jpg
[medium-width] => 300
[medium-height] => 149
[large] => http://www.eratokoutsoudaki.com/wp-content/uploads/2016/05/archaeologicalmuseum12-1024x510.jpg
[large-width] => 900
[large-height] => 448
[project-thumb] => http://www.eratokoutsoudaki.com/wp-content/uploads/2016/05/archaeologicalmuseum12-360x179.jpg
[project-thumb-width] => 360
[project-thumb-height] => 179
[project-image] => http://www.eratokoutsoudaki.com/wp-content/uploads/2016/05/archaeologicalmuseum12-360x250.jpg
[project-image-width] => 360
[project-image-height] => 250
)
)
)
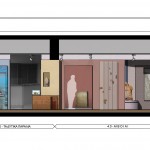 Array
(
[image] => Array
(
[ID] => 678
[id] => 678
[title] => archaeologicalmuseum10
[filename] => archaeologicalmuseum10.jpg
[url] => http://www.eratokoutsoudaki.com/wp-content/uploads/2016/05/archaeologicalmuseum10.jpg
[alt] =>
[author] => 1
[description] =>
[caption] =>
[name] => archaeologicalmuseum10
[date] => 2016-05-12 12:55:35
[modified] => 2016-05-12 12:55:35
[mime_type] => image/jpeg
[type] => image
[icon] => http://www.eratokoutsoudaki.com/wp-includes/images/media/default.png
[width] => 2016
[height] => 1069
[sizes] => Array
(
[thumbnail] => http://www.eratokoutsoudaki.com/wp-content/uploads/2016/05/archaeologicalmuseum10-150x150.jpg
[thumbnail-width] => 150
[thumbnail-height] => 150
[medium] => http://www.eratokoutsoudaki.com/wp-content/uploads/2016/05/archaeologicalmuseum10-300x159.jpg
[medium-width] => 300
[medium-height] => 159
[large] => http://www.eratokoutsoudaki.com/wp-content/uploads/2016/05/archaeologicalmuseum10-1024x543.jpg
[large-width] => 900
[large-height] => 477
[project-thumb] => http://www.eratokoutsoudaki.com/wp-content/uploads/2016/05/archaeologicalmuseum10-360x191.jpg
[project-thumb-width] => 360
[project-thumb-height] => 191
[project-image] => http://www.eratokoutsoudaki.com/wp-content/uploads/2016/05/archaeologicalmuseum10-360x250.jpg
[project-image-width] => 360
[project-image-height] => 250
)
)
)
Array
(
[image] => Array
(
[ID] => 678
[id] => 678
[title] => archaeologicalmuseum10
[filename] => archaeologicalmuseum10.jpg
[url] => http://www.eratokoutsoudaki.com/wp-content/uploads/2016/05/archaeologicalmuseum10.jpg
[alt] =>
[author] => 1
[description] =>
[caption] =>
[name] => archaeologicalmuseum10
[date] => 2016-05-12 12:55:35
[modified] => 2016-05-12 12:55:35
[mime_type] => image/jpeg
[type] => image
[icon] => http://www.eratokoutsoudaki.com/wp-includes/images/media/default.png
[width] => 2016
[height] => 1069
[sizes] => Array
(
[thumbnail] => http://www.eratokoutsoudaki.com/wp-content/uploads/2016/05/archaeologicalmuseum10-150x150.jpg
[thumbnail-width] => 150
[thumbnail-height] => 150
[medium] => http://www.eratokoutsoudaki.com/wp-content/uploads/2016/05/archaeologicalmuseum10-300x159.jpg
[medium-width] => 300
[medium-height] => 159
[large] => http://www.eratokoutsoudaki.com/wp-content/uploads/2016/05/archaeologicalmuseum10-1024x543.jpg
[large-width] => 900
[large-height] => 477
[project-thumb] => http://www.eratokoutsoudaki.com/wp-content/uploads/2016/05/archaeologicalmuseum10-360x191.jpg
[project-thumb-width] => 360
[project-thumb-height] => 191
[project-image] => http://www.eratokoutsoudaki.com/wp-content/uploads/2016/05/archaeologicalmuseum10-360x250.jpg
[project-image-width] => 360
[project-image-height] => 250
)
)
)
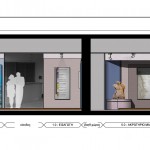 Array
(
[image] => Array
(
[ID] => 677
[id] => 677
[title] => archaeologicalmuseum09
[filename] => archaeologicalmuseum09.jpg
[url] => http://www.eratokoutsoudaki.com/wp-content/uploads/2016/05/archaeologicalmuseum09.jpg
[alt] =>
[author] => 1
[description] =>
[caption] =>
[name] => archaeologicalmuseum09
[date] => 2016-05-12 12:55:33
[modified] => 2016-05-12 12:55:33
[mime_type] => image/jpeg
[type] => image
[icon] => http://www.eratokoutsoudaki.com/wp-includes/images/media/default.png
[width] => 2124
[height] => 1003
[sizes] => Array
(
[thumbnail] => http://www.eratokoutsoudaki.com/wp-content/uploads/2016/05/archaeologicalmuseum09-150x150.jpg
[thumbnail-width] => 150
[thumbnail-height] => 150
[medium] => http://www.eratokoutsoudaki.com/wp-content/uploads/2016/05/archaeologicalmuseum09-300x142.jpg
[medium-width] => 300
[medium-height] => 142
[large] => http://www.eratokoutsoudaki.com/wp-content/uploads/2016/05/archaeologicalmuseum09-1024x484.jpg
[large-width] => 900
[large-height] => 425
[project-thumb] => http://www.eratokoutsoudaki.com/wp-content/uploads/2016/05/archaeologicalmuseum09-360x170.jpg
[project-thumb-width] => 360
[project-thumb-height] => 170
[project-image] => http://www.eratokoutsoudaki.com/wp-content/uploads/2016/05/archaeologicalmuseum09-360x250.jpg
[project-image-width] => 360
[project-image-height] => 250
)
)
)
Array
(
[image] => Array
(
[ID] => 677
[id] => 677
[title] => archaeologicalmuseum09
[filename] => archaeologicalmuseum09.jpg
[url] => http://www.eratokoutsoudaki.com/wp-content/uploads/2016/05/archaeologicalmuseum09.jpg
[alt] =>
[author] => 1
[description] =>
[caption] =>
[name] => archaeologicalmuseum09
[date] => 2016-05-12 12:55:33
[modified] => 2016-05-12 12:55:33
[mime_type] => image/jpeg
[type] => image
[icon] => http://www.eratokoutsoudaki.com/wp-includes/images/media/default.png
[width] => 2124
[height] => 1003
[sizes] => Array
(
[thumbnail] => http://www.eratokoutsoudaki.com/wp-content/uploads/2016/05/archaeologicalmuseum09-150x150.jpg
[thumbnail-width] => 150
[thumbnail-height] => 150
[medium] => http://www.eratokoutsoudaki.com/wp-content/uploads/2016/05/archaeologicalmuseum09-300x142.jpg
[medium-width] => 300
[medium-height] => 142
[large] => http://www.eratokoutsoudaki.com/wp-content/uploads/2016/05/archaeologicalmuseum09-1024x484.jpg
[large-width] => 900
[large-height] => 425
[project-thumb] => http://www.eratokoutsoudaki.com/wp-content/uploads/2016/05/archaeologicalmuseum09-360x170.jpg
[project-thumb-width] => 360
[project-thumb-height] => 170
[project-image] => http://www.eratokoutsoudaki.com/wp-content/uploads/2016/05/archaeologicalmuseum09-360x250.jpg
[project-image-width] => 360
[project-image-height] => 250
)
)
)
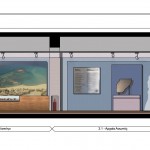 Array
(
[image] => Array
(
[ID] => 679
[id] => 679
[title] => archaeologicalmuseum11
[filename] => archaeologicalmuseum11.jpg
[url] => http://www.eratokoutsoudaki.com/wp-content/uploads/2016/05/archaeologicalmuseum11.jpg
[alt] =>
[author] => 1
[description] =>
[caption] =>
[name] => archaeologicalmuseum11
[date] => 2016-05-12 12:55:37
[modified] => 2016-05-12 12:55:37
[mime_type] => image/jpeg
[type] => image
[icon] => http://www.eratokoutsoudaki.com/wp-includes/images/media/default.png
[width] => 2196
[height] => 1022
[sizes] => Array
(
[thumbnail] => http://www.eratokoutsoudaki.com/wp-content/uploads/2016/05/archaeologicalmuseum11-150x150.jpg
[thumbnail-width] => 150
[thumbnail-height] => 150
[medium] => http://www.eratokoutsoudaki.com/wp-content/uploads/2016/05/archaeologicalmuseum11-300x140.jpg
[medium-width] => 300
[medium-height] => 140
[large] => http://www.eratokoutsoudaki.com/wp-content/uploads/2016/05/archaeologicalmuseum11-1024x477.jpg
[large-width] => 900
[large-height] => 419
[project-thumb] => http://www.eratokoutsoudaki.com/wp-content/uploads/2016/05/archaeologicalmuseum11-360x168.jpg
[project-thumb-width] => 360
[project-thumb-height] => 168
[project-image] => http://www.eratokoutsoudaki.com/wp-content/uploads/2016/05/archaeologicalmuseum11-360x250.jpg
[project-image-width] => 360
[project-image-height] => 250
)
)
)
Array
(
[image] => Array
(
[ID] => 679
[id] => 679
[title] => archaeologicalmuseum11
[filename] => archaeologicalmuseum11.jpg
[url] => http://www.eratokoutsoudaki.com/wp-content/uploads/2016/05/archaeologicalmuseum11.jpg
[alt] =>
[author] => 1
[description] =>
[caption] =>
[name] => archaeologicalmuseum11
[date] => 2016-05-12 12:55:37
[modified] => 2016-05-12 12:55:37
[mime_type] => image/jpeg
[type] => image
[icon] => http://www.eratokoutsoudaki.com/wp-includes/images/media/default.png
[width] => 2196
[height] => 1022
[sizes] => Array
(
[thumbnail] => http://www.eratokoutsoudaki.com/wp-content/uploads/2016/05/archaeologicalmuseum11-150x150.jpg
[thumbnail-width] => 150
[thumbnail-height] => 150
[medium] => http://www.eratokoutsoudaki.com/wp-content/uploads/2016/05/archaeologicalmuseum11-300x140.jpg
[medium-width] => 300
[medium-height] => 140
[large] => http://www.eratokoutsoudaki.com/wp-content/uploads/2016/05/archaeologicalmuseum11-1024x477.jpg
[large-width] => 900
[large-height] => 419
[project-thumb] => http://www.eratokoutsoudaki.com/wp-content/uploads/2016/05/archaeologicalmuseum11-360x168.jpg
[project-thumb-width] => 360
[project-thumb-height] => 168
[project-image] => http://www.eratokoutsoudaki.com/wp-content/uploads/2016/05/archaeologicalmuseum11-360x250.jpg
[project-image-width] => 360
[project-image-height] => 250
)
)
)
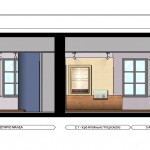 Array
(
[image] => Array
(
[ID] => 681
[id] => 681
[title] => archaeologicalmuseum13
[filename] => archaeologicalmuseum13.jpg
[url] => http://www.eratokoutsoudaki.com/wp-content/uploads/2016/05/archaeologicalmuseum13.jpg
[alt] =>
[author] => 1
[description] =>
[caption] =>
[name] => archaeologicalmuseum13
[date] => 2016-05-12 12:55:40
[modified] => 2016-05-12 12:55:40
[mime_type] => image/jpeg
[type] => image
[icon] => http://www.eratokoutsoudaki.com/wp-includes/images/media/default.png
[width] => 2244
[height] => 1057
[sizes] => Array
(
[thumbnail] => http://www.eratokoutsoudaki.com/wp-content/uploads/2016/05/archaeologicalmuseum13-150x150.jpg
[thumbnail-width] => 150
[thumbnail-height] => 150
[medium] => http://www.eratokoutsoudaki.com/wp-content/uploads/2016/05/archaeologicalmuseum13-300x141.jpg
[medium-width] => 300
[medium-height] => 141
[large] => http://www.eratokoutsoudaki.com/wp-content/uploads/2016/05/archaeologicalmuseum13-1024x482.jpg
[large-width] => 900
[large-height] => 424
[project-thumb] => http://www.eratokoutsoudaki.com/wp-content/uploads/2016/05/archaeologicalmuseum13-360x170.jpg
[project-thumb-width] => 360
[project-thumb-height] => 170
[project-image] => http://www.eratokoutsoudaki.com/wp-content/uploads/2016/05/archaeologicalmuseum13-360x250.jpg
[project-image-width] => 360
[project-image-height] => 250
)
)
)
Array
(
[image] => Array
(
[ID] => 681
[id] => 681
[title] => archaeologicalmuseum13
[filename] => archaeologicalmuseum13.jpg
[url] => http://www.eratokoutsoudaki.com/wp-content/uploads/2016/05/archaeologicalmuseum13.jpg
[alt] =>
[author] => 1
[description] =>
[caption] =>
[name] => archaeologicalmuseum13
[date] => 2016-05-12 12:55:40
[modified] => 2016-05-12 12:55:40
[mime_type] => image/jpeg
[type] => image
[icon] => http://www.eratokoutsoudaki.com/wp-includes/images/media/default.png
[width] => 2244
[height] => 1057
[sizes] => Array
(
[thumbnail] => http://www.eratokoutsoudaki.com/wp-content/uploads/2016/05/archaeologicalmuseum13-150x150.jpg
[thumbnail-width] => 150
[thumbnail-height] => 150
[medium] => http://www.eratokoutsoudaki.com/wp-content/uploads/2016/05/archaeologicalmuseum13-300x141.jpg
[medium-width] => 300
[medium-height] => 141
[large] => http://www.eratokoutsoudaki.com/wp-content/uploads/2016/05/archaeologicalmuseum13-1024x482.jpg
[large-width] => 900
[large-height] => 424
[project-thumb] => http://www.eratokoutsoudaki.com/wp-content/uploads/2016/05/archaeologicalmuseum13-360x170.jpg
[project-thumb-width] => 360
[project-thumb-height] => 170
[project-image] => http://www.eratokoutsoudaki.com/wp-content/uploads/2016/05/archaeologicalmuseum13-360x250.jpg
[project-image-width] => 360
[project-image-height] => 250
)
)
)
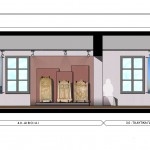 Array
(
[image] => Array
(
[ID] => 682
[id] => 682
[title] => archaeologicalmuseum14
[filename] => archaeologicalmuseum14.jpg
[url] => http://www.eratokoutsoudaki.com/wp-content/uploads/2016/05/archaeologicalmuseum14.jpg
[alt] =>
[author] => 1
[description] =>
[caption] =>
[name] => archaeologicalmuseum14
[date] => 2016-05-12 12:55:43
[modified] => 2016-05-12 12:55:43
[mime_type] => image/jpeg
[type] => image
[icon] => http://www.eratokoutsoudaki.com/wp-includes/images/media/default.png
[width] => 2976
[height] => 1030
[sizes] => Array
(
[thumbnail] => http://www.eratokoutsoudaki.com/wp-content/uploads/2016/05/archaeologicalmuseum14-150x150.jpg
[thumbnail-width] => 150
[thumbnail-height] => 150
[medium] => http://www.eratokoutsoudaki.com/wp-content/uploads/2016/05/archaeologicalmuseum14-300x104.jpg
[medium-width] => 300
[medium-height] => 104
[large] => http://www.eratokoutsoudaki.com/wp-content/uploads/2016/05/archaeologicalmuseum14-1024x354.jpg
[large-width] => 900
[large-height] => 311
[project-thumb] => http://www.eratokoutsoudaki.com/wp-content/uploads/2016/05/archaeologicalmuseum14-360x125.jpg
[project-thumb-width] => 360
[project-thumb-height] => 125
[project-image] => http://www.eratokoutsoudaki.com/wp-content/uploads/2016/05/archaeologicalmuseum14-360x250.jpg
[project-image-width] => 360
[project-image-height] => 250
)
)
)
Array
(
[image] => Array
(
[ID] => 682
[id] => 682
[title] => archaeologicalmuseum14
[filename] => archaeologicalmuseum14.jpg
[url] => http://www.eratokoutsoudaki.com/wp-content/uploads/2016/05/archaeologicalmuseum14.jpg
[alt] =>
[author] => 1
[description] =>
[caption] =>
[name] => archaeologicalmuseum14
[date] => 2016-05-12 12:55:43
[modified] => 2016-05-12 12:55:43
[mime_type] => image/jpeg
[type] => image
[icon] => http://www.eratokoutsoudaki.com/wp-includes/images/media/default.png
[width] => 2976
[height] => 1030
[sizes] => Array
(
[thumbnail] => http://www.eratokoutsoudaki.com/wp-content/uploads/2016/05/archaeologicalmuseum14-150x150.jpg
[thumbnail-width] => 150
[thumbnail-height] => 150
[medium] => http://www.eratokoutsoudaki.com/wp-content/uploads/2016/05/archaeologicalmuseum14-300x104.jpg
[medium-width] => 300
[medium-height] => 104
[large] => http://www.eratokoutsoudaki.com/wp-content/uploads/2016/05/archaeologicalmuseum14-1024x354.jpg
[large-width] => 900
[large-height] => 311
[project-thumb] => http://www.eratokoutsoudaki.com/wp-content/uploads/2016/05/archaeologicalmuseum14-360x125.jpg
[project-thumb-width] => 360
[project-thumb-height] => 125
[project-image] => http://www.eratokoutsoudaki.com/wp-content/uploads/2016/05/archaeologicalmuseum14-360x250.jpg
[project-image-width] => 360
[project-image-height] => 250
)
)
)
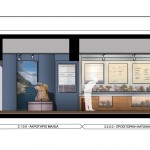 Array
(
[image] => Array
(
[ID] => 683
[id] => 683
[title] => archaeologicalmuseum15
[filename] => archaeologicalmuseum15.jpg
[url] => http://www.eratokoutsoudaki.com/wp-content/uploads/2016/05/archaeologicalmuseum15.jpg
[alt] =>
[author] => 1
[description] =>
[caption] =>
[name] => archaeologicalmuseum15
[date] => 2016-05-12 12:55:46
[modified] => 2016-05-12 12:55:46
[mime_type] => image/jpeg
[type] => image
[icon] => http://www.eratokoutsoudaki.com/wp-includes/images/media/default.png
[width] => 2976
[height] => 1023
[sizes] => Array
(
[thumbnail] => http://www.eratokoutsoudaki.com/wp-content/uploads/2016/05/archaeologicalmuseum15-150x150.jpg
[thumbnail-width] => 150
[thumbnail-height] => 150
[medium] => http://www.eratokoutsoudaki.com/wp-content/uploads/2016/05/archaeologicalmuseum15-300x103.jpg
[medium-width] => 300
[medium-height] => 103
[large] => http://www.eratokoutsoudaki.com/wp-content/uploads/2016/05/archaeologicalmuseum15-1024x352.jpg
[large-width] => 900
[large-height] => 309
[project-thumb] => http://www.eratokoutsoudaki.com/wp-content/uploads/2016/05/archaeologicalmuseum15-360x124.jpg
[project-thumb-width] => 360
[project-thumb-height] => 124
[project-image] => http://www.eratokoutsoudaki.com/wp-content/uploads/2016/05/archaeologicalmuseum15-360x250.jpg
[project-image-width] => 360
[project-image-height] => 250
)
)
)
Array
(
[image] => Array
(
[ID] => 683
[id] => 683
[title] => archaeologicalmuseum15
[filename] => archaeologicalmuseum15.jpg
[url] => http://www.eratokoutsoudaki.com/wp-content/uploads/2016/05/archaeologicalmuseum15.jpg
[alt] =>
[author] => 1
[description] =>
[caption] =>
[name] => archaeologicalmuseum15
[date] => 2016-05-12 12:55:46
[modified] => 2016-05-12 12:55:46
[mime_type] => image/jpeg
[type] => image
[icon] => http://www.eratokoutsoudaki.com/wp-includes/images/media/default.png
[width] => 2976
[height] => 1023
[sizes] => Array
(
[thumbnail] => http://www.eratokoutsoudaki.com/wp-content/uploads/2016/05/archaeologicalmuseum15-150x150.jpg
[thumbnail-width] => 150
[thumbnail-height] => 150
[medium] => http://www.eratokoutsoudaki.com/wp-content/uploads/2016/05/archaeologicalmuseum15-300x103.jpg
[medium-width] => 300
[medium-height] => 103
[large] => http://www.eratokoutsoudaki.com/wp-content/uploads/2016/05/archaeologicalmuseum15-1024x352.jpg
[large-width] => 900
[large-height] => 309
[project-thumb] => http://www.eratokoutsoudaki.com/wp-content/uploads/2016/05/archaeologicalmuseum15-360x124.jpg
[project-thumb-width] => 360
[project-thumb-height] => 124
[project-image] => http://www.eratokoutsoudaki.com/wp-content/uploads/2016/05/archaeologicalmuseum15-360x250.jpg
[project-image-width] => 360
[project-image-height] => 250
)
)
)
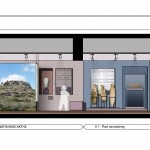 Array
(
[image] => Array
(
[ID] => 675
[id] => 675
[title] => archaeologicalmuseum07
[filename] => archaeologicalmuseum07.jpg
[url] => http://www.eratokoutsoudaki.com/wp-content/uploads/2016/05/archaeologicalmuseum07.jpg
[alt] =>
[author] => 1
[description] =>
[caption] =>
[name] => archaeologicalmuseum07
[date] => 2016-05-12 12:55:29
[modified] => 2016-05-12 12:55:29
[mime_type] => image/jpeg
[type] => image
[icon] => http://www.eratokoutsoudaki.com/wp-includes/images/media/default.png
[width] => 1767
[height] => 1128
[sizes] => Array
(
[thumbnail] => http://www.eratokoutsoudaki.com/wp-content/uploads/2016/05/archaeologicalmuseum07-150x150.jpg
[thumbnail-width] => 150
[thumbnail-height] => 150
[medium] => http://www.eratokoutsoudaki.com/wp-content/uploads/2016/05/archaeologicalmuseum07-300x192.jpg
[medium-width] => 300
[medium-height] => 192
[large] => http://www.eratokoutsoudaki.com/wp-content/uploads/2016/05/archaeologicalmuseum07-1024x654.jpg
[large-width] => 900
[large-height] => 575
[project-thumb] => http://www.eratokoutsoudaki.com/wp-content/uploads/2016/05/archaeologicalmuseum07-360x230.jpg
[project-thumb-width] => 360
[project-thumb-height] => 230
[project-image] => http://www.eratokoutsoudaki.com/wp-content/uploads/2016/05/archaeologicalmuseum07-360x250.jpg
[project-image-width] => 360
[project-image-height] => 250
)
)
)
Array
(
[image] => Array
(
[ID] => 675
[id] => 675
[title] => archaeologicalmuseum07
[filename] => archaeologicalmuseum07.jpg
[url] => http://www.eratokoutsoudaki.com/wp-content/uploads/2016/05/archaeologicalmuseum07.jpg
[alt] =>
[author] => 1
[description] =>
[caption] =>
[name] => archaeologicalmuseum07
[date] => 2016-05-12 12:55:29
[modified] => 2016-05-12 12:55:29
[mime_type] => image/jpeg
[type] => image
[icon] => http://www.eratokoutsoudaki.com/wp-includes/images/media/default.png
[width] => 1767
[height] => 1128
[sizes] => Array
(
[thumbnail] => http://www.eratokoutsoudaki.com/wp-content/uploads/2016/05/archaeologicalmuseum07-150x150.jpg
[thumbnail-width] => 150
[thumbnail-height] => 150
[medium] => http://www.eratokoutsoudaki.com/wp-content/uploads/2016/05/archaeologicalmuseum07-300x192.jpg
[medium-width] => 300
[medium-height] => 192
[large] => http://www.eratokoutsoudaki.com/wp-content/uploads/2016/05/archaeologicalmuseum07-1024x654.jpg
[large-width] => 900
[large-height] => 575
[project-thumb] => http://www.eratokoutsoudaki.com/wp-content/uploads/2016/05/archaeologicalmuseum07-360x230.jpg
[project-thumb-width] => 360
[project-thumb-height] => 230
[project-image] => http://www.eratokoutsoudaki.com/wp-content/uploads/2016/05/archaeologicalmuseum07-360x250.jpg
[project-image-width] => 360
[project-image-height] => 250
)
)
)
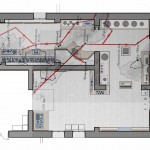
The permanent exhibition’s primary objective
is to unveil the strong influence of the landscape
on human activities and habitation
through the course of time.
The archaeological museum is situated
in a small town by the sea, near Monemvasia.
It’s permanent exhibition hosts artefacts
from the nearby archaeological sites,
that come from a vast chronological era,
from prehistoric to roman times.
The main aim of the exhibition
is to present the almost unknown story of this region
to a greater audience, in a vivid yet simple way,
sheading light to the region’s interesting landscapes,
the only unaltered element,
yet a crucial factor of shaping history and human activities through time.
Visitors are encouraged to follow a traveller’ s path,
whose identity is revealed only at the end of the exhibition,
as a narrative trick: he is the famous Pausanias.
One can find the archaeological sites’ exhibits in groups,
like travelling on the area’s map,
trying to think about the life of its ancient residents.
To do that, the exhibition design used two major tools.
The first is a raised wooden floor, where sites Pausanias did see
are presented in a lower level (roman times),
whereas those unknown to him (prehistoric times)
are presented “inside” the wooden floor,
which often curves, to form benches and showcases.
The second tool is the use of contemporary photography
and the use of color in special handmade traditional textures.
Using big scale, high resolution photos of inaccessible sites of the region,
we created an effect of “almost being there”.
The use of colors one can find in nature and the local villages,
marks the coast, hinterland and urban relics,
bring the landscape feeling inside the museum.
The shaping of a small museum shop, a room for various activities,
storage rooms and a modern conservation laboratory
were also part of the project.
The museum belongs to the Greek Ministry of Culture
and was co-funded by the European Union.
PROJECT DATA
DESIGN – CONSTRUCTION
2008 – 2015
COLLABORATORS
Anna Kallinikidou,
archaeologist-museologist
Nikoletta Palaiologou
archaeologist-museologist
Chryssi Nikoloutsou, architect
Artemis Kopsida, architect
and
the archaeologists
of the 5th Clasical and Prehistoric Antiquites
of the Greek Ministry of Culture
Special thanks go to
Mrs Adamantia Vasilogramvrou
ex-director of the 5th Ephorate
for her trust in our work.
SURFACE
280m²
BUDGET
930.000€