

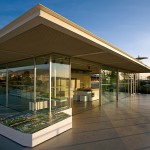 Array
(
[image] => Array
(
[ID] => 556
[id] => 556
[title] => visitorcenter02
[filename] => visitorcenter02.jpg
[url] => http://www.eratokoutsoudaki.com/wp-content/uploads/2015/11/visitorcenter02.jpg
[alt] =>
[author] => 1
[description] =>
[caption] =>
[name] => visitorcenter02
[date] => 2015-11-21 22:50:40
[modified] => 2015-11-21 22:50:40
[mime_type] => image/jpeg
[type] => image
[icon] => http://www.eratokoutsoudaki.com/wp-includes/images/media/default.png
[width] => 1417
[height] => 946
[sizes] => Array
(
[thumbnail] => http://www.eratokoutsoudaki.com/wp-content/uploads/2015/11/visitorcenter02-150x150.jpg
[thumbnail-width] => 150
[thumbnail-height] => 150
[medium] => http://www.eratokoutsoudaki.com/wp-content/uploads/2015/11/visitorcenter02-300x200.jpg
[medium-width] => 300
[medium-height] => 200
[large] => http://www.eratokoutsoudaki.com/wp-content/uploads/2015/11/visitorcenter02-1024x684.jpg
[large-width] => 900
[large-height] => 601
[project-thumb] => http://www.eratokoutsoudaki.com/wp-content/uploads/2015/11/visitorcenter02-360x240.jpg
[project-thumb-width] => 360
[project-thumb-height] => 240
[project-image] => http://www.eratokoutsoudaki.com/wp-content/uploads/2015/11/visitorcenter02-360x250.jpg
[project-image-width] => 360
[project-image-height] => 250
)
)
)
Array
(
[image] => Array
(
[ID] => 556
[id] => 556
[title] => visitorcenter02
[filename] => visitorcenter02.jpg
[url] => http://www.eratokoutsoudaki.com/wp-content/uploads/2015/11/visitorcenter02.jpg
[alt] =>
[author] => 1
[description] =>
[caption] =>
[name] => visitorcenter02
[date] => 2015-11-21 22:50:40
[modified] => 2015-11-21 22:50:40
[mime_type] => image/jpeg
[type] => image
[icon] => http://www.eratokoutsoudaki.com/wp-includes/images/media/default.png
[width] => 1417
[height] => 946
[sizes] => Array
(
[thumbnail] => http://www.eratokoutsoudaki.com/wp-content/uploads/2015/11/visitorcenter02-150x150.jpg
[thumbnail-width] => 150
[thumbnail-height] => 150
[medium] => http://www.eratokoutsoudaki.com/wp-content/uploads/2015/11/visitorcenter02-300x200.jpg
[medium-width] => 300
[medium-height] => 200
[large] => http://www.eratokoutsoudaki.com/wp-content/uploads/2015/11/visitorcenter02-1024x684.jpg
[large-width] => 900
[large-height] => 601
[project-thumb] => http://www.eratokoutsoudaki.com/wp-content/uploads/2015/11/visitorcenter02-360x240.jpg
[project-thumb-width] => 360
[project-thumb-height] => 240
[project-image] => http://www.eratokoutsoudaki.com/wp-content/uploads/2015/11/visitorcenter02-360x250.jpg
[project-image-width] => 360
[project-image-height] => 250
)
)
)
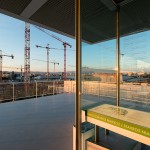 Array
(
[image] => Array
(
[ID] => 557
[id] => 557
[title] => visitorcenter03
[filename] => visitorcenter03.jpg
[url] => http://www.eratokoutsoudaki.com/wp-content/uploads/2015/11/visitorcenter03.jpg
[alt] =>
[author] => 1
[description] =>
[caption] =>
[name] => visitorcenter03
[date] => 2015-11-21 22:50:50
[modified] => 2015-11-21 22:50:50
[mime_type] => image/jpeg
[type] => image
[icon] => http://www.eratokoutsoudaki.com/wp-includes/images/media/default.png
[width] => 1417
[height] => 946
[sizes] => Array
(
[thumbnail] => http://www.eratokoutsoudaki.com/wp-content/uploads/2015/11/visitorcenter03-150x150.jpg
[thumbnail-width] => 150
[thumbnail-height] => 150
[medium] => http://www.eratokoutsoudaki.com/wp-content/uploads/2015/11/visitorcenter03-300x200.jpg
[medium-width] => 300
[medium-height] => 200
[large] => http://www.eratokoutsoudaki.com/wp-content/uploads/2015/11/visitorcenter03-1024x684.jpg
[large-width] => 900
[large-height] => 601
[project-thumb] => http://www.eratokoutsoudaki.com/wp-content/uploads/2015/11/visitorcenter03-360x240.jpg
[project-thumb-width] => 360
[project-thumb-height] => 240
[project-image] => http://www.eratokoutsoudaki.com/wp-content/uploads/2015/11/visitorcenter03-360x250.jpg
[project-image-width] => 360
[project-image-height] => 250
)
)
)
Array
(
[image] => Array
(
[ID] => 557
[id] => 557
[title] => visitorcenter03
[filename] => visitorcenter03.jpg
[url] => http://www.eratokoutsoudaki.com/wp-content/uploads/2015/11/visitorcenter03.jpg
[alt] =>
[author] => 1
[description] =>
[caption] =>
[name] => visitorcenter03
[date] => 2015-11-21 22:50:50
[modified] => 2015-11-21 22:50:50
[mime_type] => image/jpeg
[type] => image
[icon] => http://www.eratokoutsoudaki.com/wp-includes/images/media/default.png
[width] => 1417
[height] => 946
[sizes] => Array
(
[thumbnail] => http://www.eratokoutsoudaki.com/wp-content/uploads/2015/11/visitorcenter03-150x150.jpg
[thumbnail-width] => 150
[thumbnail-height] => 150
[medium] => http://www.eratokoutsoudaki.com/wp-content/uploads/2015/11/visitorcenter03-300x200.jpg
[medium-width] => 300
[medium-height] => 200
[large] => http://www.eratokoutsoudaki.com/wp-content/uploads/2015/11/visitorcenter03-1024x684.jpg
[large-width] => 900
[large-height] => 601
[project-thumb] => http://www.eratokoutsoudaki.com/wp-content/uploads/2015/11/visitorcenter03-360x240.jpg
[project-thumb-width] => 360
[project-thumb-height] => 240
[project-image] => http://www.eratokoutsoudaki.com/wp-content/uploads/2015/11/visitorcenter03-360x250.jpg
[project-image-width] => 360
[project-image-height] => 250
)
)
)
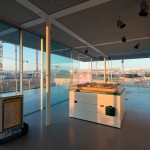 Array
(
[image] => Array
(
[ID] => 558
[id] => 558
[title] => visitorcenter04
[filename] => visitorcenter04.jpg
[url] => http://www.eratokoutsoudaki.com/wp-content/uploads/2015/11/visitorcenter04.jpg
[alt] =>
[author] => 1
[description] =>
[caption] =>
[name] => visitorcenter04
[date] => 2015-11-21 22:50:59
[modified] => 2015-11-21 22:50:59
[mime_type] => image/jpeg
[type] => image
[icon] => http://www.eratokoutsoudaki.com/wp-includes/images/media/default.png
[width] => 1417
[height] => 946
[sizes] => Array
(
[thumbnail] => http://www.eratokoutsoudaki.com/wp-content/uploads/2015/11/visitorcenter04-150x150.jpg
[thumbnail-width] => 150
[thumbnail-height] => 150
[medium] => http://www.eratokoutsoudaki.com/wp-content/uploads/2015/11/visitorcenter04-300x200.jpg
[medium-width] => 300
[medium-height] => 200
[large] => http://www.eratokoutsoudaki.com/wp-content/uploads/2015/11/visitorcenter04-1024x684.jpg
[large-width] => 900
[large-height] => 601
[project-thumb] => http://www.eratokoutsoudaki.com/wp-content/uploads/2015/11/visitorcenter04-360x240.jpg
[project-thumb-width] => 360
[project-thumb-height] => 240
[project-image] => http://www.eratokoutsoudaki.com/wp-content/uploads/2015/11/visitorcenter04-360x250.jpg
[project-image-width] => 360
[project-image-height] => 250
)
)
)
Array
(
[image] => Array
(
[ID] => 558
[id] => 558
[title] => visitorcenter04
[filename] => visitorcenter04.jpg
[url] => http://www.eratokoutsoudaki.com/wp-content/uploads/2015/11/visitorcenter04.jpg
[alt] =>
[author] => 1
[description] =>
[caption] =>
[name] => visitorcenter04
[date] => 2015-11-21 22:50:59
[modified] => 2015-11-21 22:50:59
[mime_type] => image/jpeg
[type] => image
[icon] => http://www.eratokoutsoudaki.com/wp-includes/images/media/default.png
[width] => 1417
[height] => 946
[sizes] => Array
(
[thumbnail] => http://www.eratokoutsoudaki.com/wp-content/uploads/2015/11/visitorcenter04-150x150.jpg
[thumbnail-width] => 150
[thumbnail-height] => 150
[medium] => http://www.eratokoutsoudaki.com/wp-content/uploads/2015/11/visitorcenter04-300x200.jpg
[medium-width] => 300
[medium-height] => 200
[large] => http://www.eratokoutsoudaki.com/wp-content/uploads/2015/11/visitorcenter04-1024x684.jpg
[large-width] => 900
[large-height] => 601
[project-thumb] => http://www.eratokoutsoudaki.com/wp-content/uploads/2015/11/visitorcenter04-360x240.jpg
[project-thumb-width] => 360
[project-thumb-height] => 240
[project-image] => http://www.eratokoutsoudaki.com/wp-content/uploads/2015/11/visitorcenter04-360x250.jpg
[project-image-width] => 360
[project-image-height] => 250
)
)
)
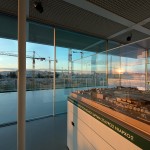 Array
(
[image] => Array
(
[ID] => 559
[id] => 559
[title] => visitorcenter05
[filename] => visitorcenter05.jpg
[url] => http://www.eratokoutsoudaki.com/wp-content/uploads/2015/11/visitorcenter05.jpg
[alt] =>
[author] => 1
[description] =>
[caption] =>
[name] => visitorcenter05
[date] => 2015-11-21 22:51:09
[modified] => 2015-11-21 22:51:09
[mime_type] => image/jpeg
[type] => image
[icon] => http://www.eratokoutsoudaki.com/wp-includes/images/media/default.png
[width] => 1417
[height] => 797
[sizes] => Array
(
[thumbnail] => http://www.eratokoutsoudaki.com/wp-content/uploads/2015/11/visitorcenter05-150x150.jpg
[thumbnail-width] => 150
[thumbnail-height] => 150
[medium] => http://www.eratokoutsoudaki.com/wp-content/uploads/2015/11/visitorcenter05-300x169.jpg
[medium-width] => 300
[medium-height] => 169
[large] => http://www.eratokoutsoudaki.com/wp-content/uploads/2015/11/visitorcenter05-1024x576.jpg
[large-width] => 900
[large-height] => 506
[project-thumb] => http://www.eratokoutsoudaki.com/wp-content/uploads/2015/11/visitorcenter05-360x202.jpg
[project-thumb-width] => 360
[project-thumb-height] => 202
[project-image] => http://www.eratokoutsoudaki.com/wp-content/uploads/2015/11/visitorcenter05-360x250.jpg
[project-image-width] => 360
[project-image-height] => 250
)
)
)
Array
(
[image] => Array
(
[ID] => 559
[id] => 559
[title] => visitorcenter05
[filename] => visitorcenter05.jpg
[url] => http://www.eratokoutsoudaki.com/wp-content/uploads/2015/11/visitorcenter05.jpg
[alt] =>
[author] => 1
[description] =>
[caption] =>
[name] => visitorcenter05
[date] => 2015-11-21 22:51:09
[modified] => 2015-11-21 22:51:09
[mime_type] => image/jpeg
[type] => image
[icon] => http://www.eratokoutsoudaki.com/wp-includes/images/media/default.png
[width] => 1417
[height] => 797
[sizes] => Array
(
[thumbnail] => http://www.eratokoutsoudaki.com/wp-content/uploads/2015/11/visitorcenter05-150x150.jpg
[thumbnail-width] => 150
[thumbnail-height] => 150
[medium] => http://www.eratokoutsoudaki.com/wp-content/uploads/2015/11/visitorcenter05-300x169.jpg
[medium-width] => 300
[medium-height] => 169
[large] => http://www.eratokoutsoudaki.com/wp-content/uploads/2015/11/visitorcenter05-1024x576.jpg
[large-width] => 900
[large-height] => 506
[project-thumb] => http://www.eratokoutsoudaki.com/wp-content/uploads/2015/11/visitorcenter05-360x202.jpg
[project-thumb-width] => 360
[project-thumb-height] => 202
[project-image] => http://www.eratokoutsoudaki.com/wp-content/uploads/2015/11/visitorcenter05-360x250.jpg
[project-image-width] => 360
[project-image-height] => 250
)
)
)
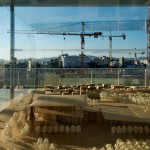 Array
(
[image] => Array
(
[ID] => 560
[id] => 560
[title] => visitorcenter06
[filename] => visitorcenter06.jpg
[url] => http://www.eratokoutsoudaki.com/wp-content/uploads/2015/11/visitorcenter06.jpg
[alt] =>
[author] => 1
[description] =>
[caption] =>
[name] => visitorcenter06
[date] => 2015-11-21 22:51:16
[modified] => 2015-11-21 22:51:16
[mime_type] => image/jpeg
[type] => image
[icon] => http://www.eratokoutsoudaki.com/wp-includes/images/media/default.png
[width] => 1417
[height] => 797
[sizes] => Array
(
[thumbnail] => http://www.eratokoutsoudaki.com/wp-content/uploads/2015/11/visitorcenter06-150x150.jpg
[thumbnail-width] => 150
[thumbnail-height] => 150
[medium] => http://www.eratokoutsoudaki.com/wp-content/uploads/2015/11/visitorcenter06-300x169.jpg
[medium-width] => 300
[medium-height] => 169
[large] => http://www.eratokoutsoudaki.com/wp-content/uploads/2015/11/visitorcenter06-1024x576.jpg
[large-width] => 900
[large-height] => 506
[project-thumb] => http://www.eratokoutsoudaki.com/wp-content/uploads/2015/11/visitorcenter06-360x202.jpg
[project-thumb-width] => 360
[project-thumb-height] => 202
[project-image] => http://www.eratokoutsoudaki.com/wp-content/uploads/2015/11/visitorcenter06-360x250.jpg
[project-image-width] => 360
[project-image-height] => 250
)
)
)
Array
(
[image] => Array
(
[ID] => 560
[id] => 560
[title] => visitorcenter06
[filename] => visitorcenter06.jpg
[url] => http://www.eratokoutsoudaki.com/wp-content/uploads/2015/11/visitorcenter06.jpg
[alt] =>
[author] => 1
[description] =>
[caption] =>
[name] => visitorcenter06
[date] => 2015-11-21 22:51:16
[modified] => 2015-11-21 22:51:16
[mime_type] => image/jpeg
[type] => image
[icon] => http://www.eratokoutsoudaki.com/wp-includes/images/media/default.png
[width] => 1417
[height] => 797
[sizes] => Array
(
[thumbnail] => http://www.eratokoutsoudaki.com/wp-content/uploads/2015/11/visitorcenter06-150x150.jpg
[thumbnail-width] => 150
[thumbnail-height] => 150
[medium] => http://www.eratokoutsoudaki.com/wp-content/uploads/2015/11/visitorcenter06-300x169.jpg
[medium-width] => 300
[medium-height] => 169
[large] => http://www.eratokoutsoudaki.com/wp-content/uploads/2015/11/visitorcenter06-1024x576.jpg
[large-width] => 900
[large-height] => 506
[project-thumb] => http://www.eratokoutsoudaki.com/wp-content/uploads/2015/11/visitorcenter06-360x202.jpg
[project-thumb-width] => 360
[project-thumb-height] => 202
[project-image] => http://www.eratokoutsoudaki.com/wp-content/uploads/2015/11/visitorcenter06-360x250.jpg
[project-image-width] => 360
[project-image-height] => 250
)
)
)
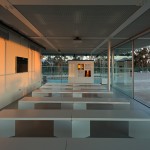 Array
(
[image] => Array
(
[ID] => 561
[id] => 561
[title] => visitorcenter07
[filename] => visitorcenter07.jpg
[url] => http://www.eratokoutsoudaki.com/wp-content/uploads/2015/11/visitorcenter07.jpg
[alt] =>
[author] => 1
[description] =>
[caption] =>
[name] => visitorcenter07
[date] => 2015-11-21 22:51:26
[modified] => 2015-11-21 22:51:26
[mime_type] => image/jpeg
[type] => image
[icon] => http://www.eratokoutsoudaki.com/wp-includes/images/media/default.png
[width] => 1417
[height] => 797
[sizes] => Array
(
[thumbnail] => http://www.eratokoutsoudaki.com/wp-content/uploads/2015/11/visitorcenter07-150x150.jpg
[thumbnail-width] => 150
[thumbnail-height] => 150
[medium] => http://www.eratokoutsoudaki.com/wp-content/uploads/2015/11/visitorcenter07-300x169.jpg
[medium-width] => 300
[medium-height] => 169
[large] => http://www.eratokoutsoudaki.com/wp-content/uploads/2015/11/visitorcenter07-1024x576.jpg
[large-width] => 900
[large-height] => 506
[project-thumb] => http://www.eratokoutsoudaki.com/wp-content/uploads/2015/11/visitorcenter07-360x202.jpg
[project-thumb-width] => 360
[project-thumb-height] => 202
[project-image] => http://www.eratokoutsoudaki.com/wp-content/uploads/2015/11/visitorcenter07-360x250.jpg
[project-image-width] => 360
[project-image-height] => 250
)
)
)
Array
(
[image] => Array
(
[ID] => 561
[id] => 561
[title] => visitorcenter07
[filename] => visitorcenter07.jpg
[url] => http://www.eratokoutsoudaki.com/wp-content/uploads/2015/11/visitorcenter07.jpg
[alt] =>
[author] => 1
[description] =>
[caption] =>
[name] => visitorcenter07
[date] => 2015-11-21 22:51:26
[modified] => 2015-11-21 22:51:26
[mime_type] => image/jpeg
[type] => image
[icon] => http://www.eratokoutsoudaki.com/wp-includes/images/media/default.png
[width] => 1417
[height] => 797
[sizes] => Array
(
[thumbnail] => http://www.eratokoutsoudaki.com/wp-content/uploads/2015/11/visitorcenter07-150x150.jpg
[thumbnail-width] => 150
[thumbnail-height] => 150
[medium] => http://www.eratokoutsoudaki.com/wp-content/uploads/2015/11/visitorcenter07-300x169.jpg
[medium-width] => 300
[medium-height] => 169
[large] => http://www.eratokoutsoudaki.com/wp-content/uploads/2015/11/visitorcenter07-1024x576.jpg
[large-width] => 900
[large-height] => 506
[project-thumb] => http://www.eratokoutsoudaki.com/wp-content/uploads/2015/11/visitorcenter07-360x202.jpg
[project-thumb-width] => 360
[project-thumb-height] => 202
[project-image] => http://www.eratokoutsoudaki.com/wp-content/uploads/2015/11/visitorcenter07-360x250.jpg
[project-image-width] => 360
[project-image-height] => 250
)
)
)
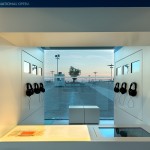 Array
(
[image] => Array
(
[ID] => 562
[id] => 562
[title] => visitorcenter08
[filename] => visitorcenter08.jpg
[url] => http://www.eratokoutsoudaki.com/wp-content/uploads/2015/11/visitorcenter08.jpg
[alt] =>
[author] => 1
[description] =>
[caption] =>
[name] => visitorcenter08
[date] => 2015-11-21 22:51:33
[modified] => 2015-11-21 22:51:33
[mime_type] => image/jpeg
[type] => image
[icon] => http://www.eratokoutsoudaki.com/wp-includes/images/media/default.png
[width] => 1417
[height] => 797
[sizes] => Array
(
[thumbnail] => http://www.eratokoutsoudaki.com/wp-content/uploads/2015/11/visitorcenter08-150x150.jpg
[thumbnail-width] => 150
[thumbnail-height] => 150
[medium] => http://www.eratokoutsoudaki.com/wp-content/uploads/2015/11/visitorcenter08-300x169.jpg
[medium-width] => 300
[medium-height] => 169
[large] => http://www.eratokoutsoudaki.com/wp-content/uploads/2015/11/visitorcenter08-1024x576.jpg
[large-width] => 900
[large-height] => 506
[project-thumb] => http://www.eratokoutsoudaki.com/wp-content/uploads/2015/11/visitorcenter08-360x202.jpg
[project-thumb-width] => 360
[project-thumb-height] => 202
[project-image] => http://www.eratokoutsoudaki.com/wp-content/uploads/2015/11/visitorcenter08-360x250.jpg
[project-image-width] => 360
[project-image-height] => 250
)
)
)
Array
(
[image] => Array
(
[ID] => 562
[id] => 562
[title] => visitorcenter08
[filename] => visitorcenter08.jpg
[url] => http://www.eratokoutsoudaki.com/wp-content/uploads/2015/11/visitorcenter08.jpg
[alt] =>
[author] => 1
[description] =>
[caption] =>
[name] => visitorcenter08
[date] => 2015-11-21 22:51:33
[modified] => 2015-11-21 22:51:33
[mime_type] => image/jpeg
[type] => image
[icon] => http://www.eratokoutsoudaki.com/wp-includes/images/media/default.png
[width] => 1417
[height] => 797
[sizes] => Array
(
[thumbnail] => http://www.eratokoutsoudaki.com/wp-content/uploads/2015/11/visitorcenter08-150x150.jpg
[thumbnail-width] => 150
[thumbnail-height] => 150
[medium] => http://www.eratokoutsoudaki.com/wp-content/uploads/2015/11/visitorcenter08-300x169.jpg
[medium-width] => 300
[medium-height] => 169
[large] => http://www.eratokoutsoudaki.com/wp-content/uploads/2015/11/visitorcenter08-1024x576.jpg
[large-width] => 900
[large-height] => 506
[project-thumb] => http://www.eratokoutsoudaki.com/wp-content/uploads/2015/11/visitorcenter08-360x202.jpg
[project-thumb-width] => 360
[project-thumb-height] => 202
[project-image] => http://www.eratokoutsoudaki.com/wp-content/uploads/2015/11/visitorcenter08-360x250.jpg
[project-image-width] => 360
[project-image-height] => 250
)
)
)
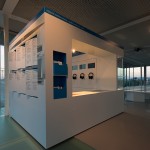 Array
(
[image] => Array
(
[ID] => 563
[id] => 563
[title] => visitorcenter09
[filename] => visitorcenter09.jpg
[url] => http://www.eratokoutsoudaki.com/wp-content/uploads/2015/11/visitorcenter09.jpg
[alt] =>
[author] => 1
[description] =>
[caption] =>
[name] => visitorcenter09
[date] => 2015-11-21 22:51:42
[modified] => 2015-11-21 22:51:42
[mime_type] => image/jpeg
[type] => image
[icon] => http://www.eratokoutsoudaki.com/wp-includes/images/media/default.png
[width] => 1417
[height] => 946
[sizes] => Array
(
[thumbnail] => http://www.eratokoutsoudaki.com/wp-content/uploads/2015/11/visitorcenter09-150x150.jpg
[thumbnail-width] => 150
[thumbnail-height] => 150
[medium] => http://www.eratokoutsoudaki.com/wp-content/uploads/2015/11/visitorcenter09-300x200.jpg
[medium-width] => 300
[medium-height] => 200
[large] => http://www.eratokoutsoudaki.com/wp-content/uploads/2015/11/visitorcenter09-1024x684.jpg
[large-width] => 900
[large-height] => 601
[project-thumb] => http://www.eratokoutsoudaki.com/wp-content/uploads/2015/11/visitorcenter09-360x240.jpg
[project-thumb-width] => 360
[project-thumb-height] => 240
[project-image] => http://www.eratokoutsoudaki.com/wp-content/uploads/2015/11/visitorcenter09-360x250.jpg
[project-image-width] => 360
[project-image-height] => 250
)
)
)
Array
(
[image] => Array
(
[ID] => 563
[id] => 563
[title] => visitorcenter09
[filename] => visitorcenter09.jpg
[url] => http://www.eratokoutsoudaki.com/wp-content/uploads/2015/11/visitorcenter09.jpg
[alt] =>
[author] => 1
[description] =>
[caption] =>
[name] => visitorcenter09
[date] => 2015-11-21 22:51:42
[modified] => 2015-11-21 22:51:42
[mime_type] => image/jpeg
[type] => image
[icon] => http://www.eratokoutsoudaki.com/wp-includes/images/media/default.png
[width] => 1417
[height] => 946
[sizes] => Array
(
[thumbnail] => http://www.eratokoutsoudaki.com/wp-content/uploads/2015/11/visitorcenter09-150x150.jpg
[thumbnail-width] => 150
[thumbnail-height] => 150
[medium] => http://www.eratokoutsoudaki.com/wp-content/uploads/2015/11/visitorcenter09-300x200.jpg
[medium-width] => 300
[medium-height] => 200
[large] => http://www.eratokoutsoudaki.com/wp-content/uploads/2015/11/visitorcenter09-1024x684.jpg
[large-width] => 900
[large-height] => 601
[project-thumb] => http://www.eratokoutsoudaki.com/wp-content/uploads/2015/11/visitorcenter09-360x240.jpg
[project-thumb-width] => 360
[project-thumb-height] => 240
[project-image] => http://www.eratokoutsoudaki.com/wp-content/uploads/2015/11/visitorcenter09-360x250.jpg
[project-image-width] => 360
[project-image-height] => 250
)
)
)
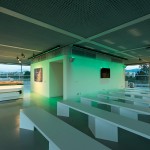 Array
(
[image] => Array
(
[ID] => 564
[id] => 564
[title] => visitorcenter10
[filename] => visitorcenter10.jpg
[url] => http://www.eratokoutsoudaki.com/wp-content/uploads/2015/11/visitorcenter10.jpg
[alt] =>
[author] => 1
[description] =>
[caption] =>
[name] => visitorcenter10
[date] => 2015-11-21 22:51:50
[modified] => 2015-11-21 22:51:50
[mime_type] => image/jpeg
[type] => image
[icon] => http://www.eratokoutsoudaki.com/wp-includes/images/media/default.png
[width] => 1417
[height] => 797
[sizes] => Array
(
[thumbnail] => http://www.eratokoutsoudaki.com/wp-content/uploads/2015/11/visitorcenter10-150x150.jpg
[thumbnail-width] => 150
[thumbnail-height] => 150
[medium] => http://www.eratokoutsoudaki.com/wp-content/uploads/2015/11/visitorcenter10-300x169.jpg
[medium-width] => 300
[medium-height] => 169
[large] => http://www.eratokoutsoudaki.com/wp-content/uploads/2015/11/visitorcenter10-1024x576.jpg
[large-width] => 900
[large-height] => 506
[project-thumb] => http://www.eratokoutsoudaki.com/wp-content/uploads/2015/11/visitorcenter10-360x202.jpg
[project-thumb-width] => 360
[project-thumb-height] => 202
[project-image] => http://www.eratokoutsoudaki.com/wp-content/uploads/2015/11/visitorcenter10-360x250.jpg
[project-image-width] => 360
[project-image-height] => 250
)
)
)
Array
(
[image] => Array
(
[ID] => 564
[id] => 564
[title] => visitorcenter10
[filename] => visitorcenter10.jpg
[url] => http://www.eratokoutsoudaki.com/wp-content/uploads/2015/11/visitorcenter10.jpg
[alt] =>
[author] => 1
[description] =>
[caption] =>
[name] => visitorcenter10
[date] => 2015-11-21 22:51:50
[modified] => 2015-11-21 22:51:50
[mime_type] => image/jpeg
[type] => image
[icon] => http://www.eratokoutsoudaki.com/wp-includes/images/media/default.png
[width] => 1417
[height] => 797
[sizes] => Array
(
[thumbnail] => http://www.eratokoutsoudaki.com/wp-content/uploads/2015/11/visitorcenter10-150x150.jpg
[thumbnail-width] => 150
[thumbnail-height] => 150
[medium] => http://www.eratokoutsoudaki.com/wp-content/uploads/2015/11/visitorcenter10-300x169.jpg
[medium-width] => 300
[medium-height] => 169
[large] => http://www.eratokoutsoudaki.com/wp-content/uploads/2015/11/visitorcenter10-1024x576.jpg
[large-width] => 900
[large-height] => 506
[project-thumb] => http://www.eratokoutsoudaki.com/wp-content/uploads/2015/11/visitorcenter10-360x202.jpg
[project-thumb-width] => 360
[project-thumb-height] => 202
[project-image] => http://www.eratokoutsoudaki.com/wp-content/uploads/2015/11/visitorcenter10-360x250.jpg
[project-image-width] => 360
[project-image-height] => 250
)
)
)
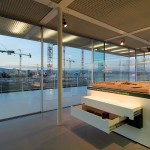 Array
(
[image] => Array
(
[ID] => 565
[id] => 565
[title] => visitorcenter11
[filename] => visitorcenter11.jpg
[url] => http://www.eratokoutsoudaki.com/wp-content/uploads/2015/11/visitorcenter11.jpg
[alt] =>
[author] => 1
[description] =>
[caption] =>
[name] => visitorcenter11
[date] => 2015-11-21 22:51:59
[modified] => 2015-11-21 22:51:59
[mime_type] => image/jpeg
[type] => image
[icon] => http://www.eratokoutsoudaki.com/wp-includes/images/media/default.png
[width] => 1417
[height] => 797
[sizes] => Array
(
[thumbnail] => http://www.eratokoutsoudaki.com/wp-content/uploads/2015/11/visitorcenter11-150x150.jpg
[thumbnail-width] => 150
[thumbnail-height] => 150
[medium] => http://www.eratokoutsoudaki.com/wp-content/uploads/2015/11/visitorcenter11-300x169.jpg
[medium-width] => 300
[medium-height] => 169
[large] => http://www.eratokoutsoudaki.com/wp-content/uploads/2015/11/visitorcenter11-1024x576.jpg
[large-width] => 900
[large-height] => 506
[project-thumb] => http://www.eratokoutsoudaki.com/wp-content/uploads/2015/11/visitorcenter11-360x202.jpg
[project-thumb-width] => 360
[project-thumb-height] => 202
[project-image] => http://www.eratokoutsoudaki.com/wp-content/uploads/2015/11/visitorcenter11-360x250.jpg
[project-image-width] => 360
[project-image-height] => 250
)
)
)
Array
(
[image] => Array
(
[ID] => 565
[id] => 565
[title] => visitorcenter11
[filename] => visitorcenter11.jpg
[url] => http://www.eratokoutsoudaki.com/wp-content/uploads/2015/11/visitorcenter11.jpg
[alt] =>
[author] => 1
[description] =>
[caption] =>
[name] => visitorcenter11
[date] => 2015-11-21 22:51:59
[modified] => 2015-11-21 22:51:59
[mime_type] => image/jpeg
[type] => image
[icon] => http://www.eratokoutsoudaki.com/wp-includes/images/media/default.png
[width] => 1417
[height] => 797
[sizes] => Array
(
[thumbnail] => http://www.eratokoutsoudaki.com/wp-content/uploads/2015/11/visitorcenter11-150x150.jpg
[thumbnail-width] => 150
[thumbnail-height] => 150
[medium] => http://www.eratokoutsoudaki.com/wp-content/uploads/2015/11/visitorcenter11-300x169.jpg
[medium-width] => 300
[medium-height] => 169
[large] => http://www.eratokoutsoudaki.com/wp-content/uploads/2015/11/visitorcenter11-1024x576.jpg
[large-width] => 900
[large-height] => 506
[project-thumb] => http://www.eratokoutsoudaki.com/wp-content/uploads/2015/11/visitorcenter11-360x202.jpg
[project-thumb-width] => 360
[project-thumb-height] => 202
[project-image] => http://www.eratokoutsoudaki.com/wp-content/uploads/2015/11/visitorcenter11-360x250.jpg
[project-image-width] => 360
[project-image-height] => 250
)
)
)
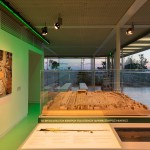 Array
(
[image] => Array
(
[ID] => 566
[id] => 566
[title] => visitorcenter12
[filename] => visitorcenter12.jpg
[url] => http://www.eratokoutsoudaki.com/wp-content/uploads/2015/11/visitorcenter12.jpg
[alt] =>
[author] => 1
[description] =>
[caption] =>
[name] => visitorcenter12
[date] => 2015-11-21 22:52:07
[modified] => 2015-11-21 22:52:07
[mime_type] => image/jpeg
[type] => image
[icon] => http://www.eratokoutsoudaki.com/wp-includes/images/media/default.png
[width] => 1417
[height] => 797
[sizes] => Array
(
[thumbnail] => http://www.eratokoutsoudaki.com/wp-content/uploads/2015/11/visitorcenter12-150x150.jpg
[thumbnail-width] => 150
[thumbnail-height] => 150
[medium] => http://www.eratokoutsoudaki.com/wp-content/uploads/2015/11/visitorcenter12-300x169.jpg
[medium-width] => 300
[medium-height] => 169
[large] => http://www.eratokoutsoudaki.com/wp-content/uploads/2015/11/visitorcenter12-1024x576.jpg
[large-width] => 900
[large-height] => 506
[project-thumb] => http://www.eratokoutsoudaki.com/wp-content/uploads/2015/11/visitorcenter12-360x202.jpg
[project-thumb-width] => 360
[project-thumb-height] => 202
[project-image] => http://www.eratokoutsoudaki.com/wp-content/uploads/2015/11/visitorcenter12-360x250.jpg
[project-image-width] => 360
[project-image-height] => 250
)
)
)
Array
(
[image] => Array
(
[ID] => 566
[id] => 566
[title] => visitorcenter12
[filename] => visitorcenter12.jpg
[url] => http://www.eratokoutsoudaki.com/wp-content/uploads/2015/11/visitorcenter12.jpg
[alt] =>
[author] => 1
[description] =>
[caption] =>
[name] => visitorcenter12
[date] => 2015-11-21 22:52:07
[modified] => 2015-11-21 22:52:07
[mime_type] => image/jpeg
[type] => image
[icon] => http://www.eratokoutsoudaki.com/wp-includes/images/media/default.png
[width] => 1417
[height] => 797
[sizes] => Array
(
[thumbnail] => http://www.eratokoutsoudaki.com/wp-content/uploads/2015/11/visitorcenter12-150x150.jpg
[thumbnail-width] => 150
[thumbnail-height] => 150
[medium] => http://www.eratokoutsoudaki.com/wp-content/uploads/2015/11/visitorcenter12-300x169.jpg
[medium-width] => 300
[medium-height] => 169
[large] => http://www.eratokoutsoudaki.com/wp-content/uploads/2015/11/visitorcenter12-1024x576.jpg
[large-width] => 900
[large-height] => 506
[project-thumb] => http://www.eratokoutsoudaki.com/wp-content/uploads/2015/11/visitorcenter12-360x202.jpg
[project-thumb-width] => 360
[project-thumb-height] => 202
[project-image] => http://www.eratokoutsoudaki.com/wp-content/uploads/2015/11/visitorcenter12-360x250.jpg
[project-image-width] => 360
[project-image-height] => 250
)
)
)
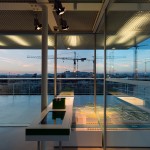 Array
(
[image] => Array
(
[ID] => 567
[id] => 567
[title] => visitorcenter13
[filename] => visitorcenter13.jpg
[url] => http://www.eratokoutsoudaki.com/wp-content/uploads/2015/11/visitorcenter13.jpg
[alt] =>
[author] => 1
[description] =>
[caption] =>
[name] => visitorcenter13
[date] => 2015-11-21 22:52:16
[modified] => 2015-11-21 22:52:16
[mime_type] => image/jpeg
[type] => image
[icon] => http://www.eratokoutsoudaki.com/wp-includes/images/media/default.png
[width] => 1417
[height] => 797
[sizes] => Array
(
[thumbnail] => http://www.eratokoutsoudaki.com/wp-content/uploads/2015/11/visitorcenter13-150x150.jpg
[thumbnail-width] => 150
[thumbnail-height] => 150
[medium] => http://www.eratokoutsoudaki.com/wp-content/uploads/2015/11/visitorcenter13-300x169.jpg
[medium-width] => 300
[medium-height] => 169
[large] => http://www.eratokoutsoudaki.com/wp-content/uploads/2015/11/visitorcenter13-1024x576.jpg
[large-width] => 900
[large-height] => 506
[project-thumb] => http://www.eratokoutsoudaki.com/wp-content/uploads/2015/11/visitorcenter13-360x202.jpg
[project-thumb-width] => 360
[project-thumb-height] => 202
[project-image] => http://www.eratokoutsoudaki.com/wp-content/uploads/2015/11/visitorcenter13-360x250.jpg
[project-image-width] => 360
[project-image-height] => 250
)
)
)
Array
(
[image] => Array
(
[ID] => 567
[id] => 567
[title] => visitorcenter13
[filename] => visitorcenter13.jpg
[url] => http://www.eratokoutsoudaki.com/wp-content/uploads/2015/11/visitorcenter13.jpg
[alt] =>
[author] => 1
[description] =>
[caption] =>
[name] => visitorcenter13
[date] => 2015-11-21 22:52:16
[modified] => 2015-11-21 22:52:16
[mime_type] => image/jpeg
[type] => image
[icon] => http://www.eratokoutsoudaki.com/wp-includes/images/media/default.png
[width] => 1417
[height] => 797
[sizes] => Array
(
[thumbnail] => http://www.eratokoutsoudaki.com/wp-content/uploads/2015/11/visitorcenter13-150x150.jpg
[thumbnail-width] => 150
[thumbnail-height] => 150
[medium] => http://www.eratokoutsoudaki.com/wp-content/uploads/2015/11/visitorcenter13-300x169.jpg
[medium-width] => 300
[medium-height] => 169
[large] => http://www.eratokoutsoudaki.com/wp-content/uploads/2015/11/visitorcenter13-1024x576.jpg
[large-width] => 900
[large-height] => 506
[project-thumb] => http://www.eratokoutsoudaki.com/wp-content/uploads/2015/11/visitorcenter13-360x202.jpg
[project-thumb-width] => 360
[project-thumb-height] => 202
[project-image] => http://www.eratokoutsoudaki.com/wp-content/uploads/2015/11/visitorcenter13-360x250.jpg
[project-image-width] => 360
[project-image-height] => 250
)
)
)
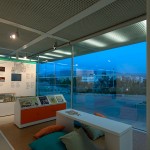 Array
(
[image] => Array
(
[ID] => 568
[id] => 568
[title] => visitorcenter14
[filename] => visitorcenter14.jpg
[url] => http://www.eratokoutsoudaki.com/wp-content/uploads/2015/11/visitorcenter14.jpg
[alt] =>
[author] => 1
[description] =>
[caption] =>
[name] => visitorcenter14
[date] => 2015-11-21 22:52:25
[modified] => 2015-11-21 22:52:25
[mime_type] => image/jpeg
[type] => image
[icon] => http://www.eratokoutsoudaki.com/wp-includes/images/media/default.png
[width] => 1417
[height] => 946
[sizes] => Array
(
[thumbnail] => http://www.eratokoutsoudaki.com/wp-content/uploads/2015/11/visitorcenter14-150x150.jpg
[thumbnail-width] => 150
[thumbnail-height] => 150
[medium] => http://www.eratokoutsoudaki.com/wp-content/uploads/2015/11/visitorcenter14-300x200.jpg
[medium-width] => 300
[medium-height] => 200
[large] => http://www.eratokoutsoudaki.com/wp-content/uploads/2015/11/visitorcenter14-1024x684.jpg
[large-width] => 900
[large-height] => 601
[project-thumb] => http://www.eratokoutsoudaki.com/wp-content/uploads/2015/11/visitorcenter14-360x240.jpg
[project-thumb-width] => 360
[project-thumb-height] => 240
[project-image] => http://www.eratokoutsoudaki.com/wp-content/uploads/2015/11/visitorcenter14-360x250.jpg
[project-image-width] => 360
[project-image-height] => 250
)
)
)
Array
(
[image] => Array
(
[ID] => 568
[id] => 568
[title] => visitorcenter14
[filename] => visitorcenter14.jpg
[url] => http://www.eratokoutsoudaki.com/wp-content/uploads/2015/11/visitorcenter14.jpg
[alt] =>
[author] => 1
[description] =>
[caption] =>
[name] => visitorcenter14
[date] => 2015-11-21 22:52:25
[modified] => 2015-11-21 22:52:25
[mime_type] => image/jpeg
[type] => image
[icon] => http://www.eratokoutsoudaki.com/wp-includes/images/media/default.png
[width] => 1417
[height] => 946
[sizes] => Array
(
[thumbnail] => http://www.eratokoutsoudaki.com/wp-content/uploads/2015/11/visitorcenter14-150x150.jpg
[thumbnail-width] => 150
[thumbnail-height] => 150
[medium] => http://www.eratokoutsoudaki.com/wp-content/uploads/2015/11/visitorcenter14-300x200.jpg
[medium-width] => 300
[medium-height] => 200
[large] => http://www.eratokoutsoudaki.com/wp-content/uploads/2015/11/visitorcenter14-1024x684.jpg
[large-width] => 900
[large-height] => 601
[project-thumb] => http://www.eratokoutsoudaki.com/wp-content/uploads/2015/11/visitorcenter14-360x240.jpg
[project-thumb-width] => 360
[project-thumb-height] => 240
[project-image] => http://www.eratokoutsoudaki.com/wp-content/uploads/2015/11/visitorcenter14-360x250.jpg
[project-image-width] => 360
[project-image-height] => 250
)
)
)
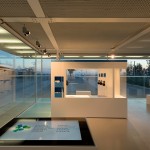 Array
(
[image] => Array
(
[ID] => 569
[id] => 569
[title] => visitorcenter15
[filename] => visitorcenter15.jpg
[url] => http://www.eratokoutsoudaki.com/wp-content/uploads/2015/11/visitorcenter15.jpg
[alt] =>
[author] => 1
[description] =>
[caption] =>
[name] => visitorcenter15
[date] => 2015-11-21 22:52:33
[modified] => 2015-11-21 22:52:33
[mime_type] => image/jpeg
[type] => image
[icon] => http://www.eratokoutsoudaki.com/wp-includes/images/media/default.png
[width] => 1417
[height] => 797
[sizes] => Array
(
[thumbnail] => http://www.eratokoutsoudaki.com/wp-content/uploads/2015/11/visitorcenter15-150x150.jpg
[thumbnail-width] => 150
[thumbnail-height] => 150
[medium] => http://www.eratokoutsoudaki.com/wp-content/uploads/2015/11/visitorcenter15-300x169.jpg
[medium-width] => 300
[medium-height] => 169
[large] => http://www.eratokoutsoudaki.com/wp-content/uploads/2015/11/visitorcenter15-1024x576.jpg
[large-width] => 900
[large-height] => 506
[project-thumb] => http://www.eratokoutsoudaki.com/wp-content/uploads/2015/11/visitorcenter15-360x202.jpg
[project-thumb-width] => 360
[project-thumb-height] => 202
[project-image] => http://www.eratokoutsoudaki.com/wp-content/uploads/2015/11/visitorcenter15-360x250.jpg
[project-image-width] => 360
[project-image-height] => 250
)
)
)
Array
(
[image] => Array
(
[ID] => 569
[id] => 569
[title] => visitorcenter15
[filename] => visitorcenter15.jpg
[url] => http://www.eratokoutsoudaki.com/wp-content/uploads/2015/11/visitorcenter15.jpg
[alt] =>
[author] => 1
[description] =>
[caption] =>
[name] => visitorcenter15
[date] => 2015-11-21 22:52:33
[modified] => 2015-11-21 22:52:33
[mime_type] => image/jpeg
[type] => image
[icon] => http://www.eratokoutsoudaki.com/wp-includes/images/media/default.png
[width] => 1417
[height] => 797
[sizes] => Array
(
[thumbnail] => http://www.eratokoutsoudaki.com/wp-content/uploads/2015/11/visitorcenter15-150x150.jpg
[thumbnail-width] => 150
[thumbnail-height] => 150
[medium] => http://www.eratokoutsoudaki.com/wp-content/uploads/2015/11/visitorcenter15-300x169.jpg
[medium-width] => 300
[medium-height] => 169
[large] => http://www.eratokoutsoudaki.com/wp-content/uploads/2015/11/visitorcenter15-1024x576.jpg
[large-width] => 900
[large-height] => 506
[project-thumb] => http://www.eratokoutsoudaki.com/wp-content/uploads/2015/11/visitorcenter15-360x202.jpg
[project-thumb-width] => 360
[project-thumb-height] => 202
[project-image] => http://www.eratokoutsoudaki.com/wp-content/uploads/2015/11/visitorcenter15-360x250.jpg
[project-image-width] => 360
[project-image-height] => 250
)
)
)
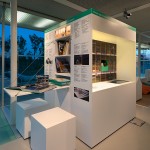 Array
(
[image] => Array
(
[ID] => 570
[id] => 570
[title] => visitorcenter16
[filename] => visitorcenter16.jpg
[url] => http://www.eratokoutsoudaki.com/wp-content/uploads/2015/11/visitorcenter16.jpg
[alt] =>
[author] => 1
[description] =>
[caption] =>
[name] => visitorcenter16
[date] => 2015-11-21 22:54:16
[modified] => 2015-11-21 22:54:16
[mime_type] => image/jpeg
[type] => image
[icon] => http://www.eratokoutsoudaki.com/wp-includes/images/media/default.png
[width] => 1417
[height] => 952
[sizes] => Array
(
[thumbnail] => http://www.eratokoutsoudaki.com/wp-content/uploads/2015/11/visitorcenter16-150x150.jpg
[thumbnail-width] => 150
[thumbnail-height] => 150
[medium] => http://www.eratokoutsoudaki.com/wp-content/uploads/2015/11/visitorcenter16-300x202.jpg
[medium-width] => 300
[medium-height] => 202
[large] => http://www.eratokoutsoudaki.com/wp-content/uploads/2015/11/visitorcenter16-1024x688.jpg
[large-width] => 900
[large-height] => 605
[project-thumb] => http://www.eratokoutsoudaki.com/wp-content/uploads/2015/11/visitorcenter16-360x242.jpg
[project-thumb-width] => 360
[project-thumb-height] => 242
[project-image] => http://www.eratokoutsoudaki.com/wp-content/uploads/2015/11/visitorcenter16-360x250.jpg
[project-image-width] => 360
[project-image-height] => 250
)
)
)
Array
(
[image] => Array
(
[ID] => 570
[id] => 570
[title] => visitorcenter16
[filename] => visitorcenter16.jpg
[url] => http://www.eratokoutsoudaki.com/wp-content/uploads/2015/11/visitorcenter16.jpg
[alt] =>
[author] => 1
[description] =>
[caption] =>
[name] => visitorcenter16
[date] => 2015-11-21 22:54:16
[modified] => 2015-11-21 22:54:16
[mime_type] => image/jpeg
[type] => image
[icon] => http://www.eratokoutsoudaki.com/wp-includes/images/media/default.png
[width] => 1417
[height] => 952
[sizes] => Array
(
[thumbnail] => http://www.eratokoutsoudaki.com/wp-content/uploads/2015/11/visitorcenter16-150x150.jpg
[thumbnail-width] => 150
[thumbnail-height] => 150
[medium] => http://www.eratokoutsoudaki.com/wp-content/uploads/2015/11/visitorcenter16-300x202.jpg
[medium-width] => 300
[medium-height] => 202
[large] => http://www.eratokoutsoudaki.com/wp-content/uploads/2015/11/visitorcenter16-1024x688.jpg
[large-width] => 900
[large-height] => 605
[project-thumb] => http://www.eratokoutsoudaki.com/wp-content/uploads/2015/11/visitorcenter16-360x242.jpg
[project-thumb-width] => 360
[project-thumb-height] => 242
[project-image] => http://www.eratokoutsoudaki.com/wp-content/uploads/2015/11/visitorcenter16-360x250.jpg
[project-image-width] => 360
[project-image-height] => 250
)
)
)
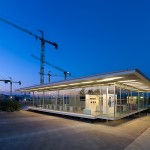 Array
(
[image] => Array
(
[ID] => 571
[id] => 571
[title] => visitorcenter17
[filename] => visitorcenter17.jpg
[url] => http://www.eratokoutsoudaki.com/wp-content/uploads/2015/11/visitorcenter17.jpg
[alt] =>
[author] => 1
[description] =>
[caption] =>
[name] => visitorcenter17
[date] => 2015-11-21 22:54:26
[modified] => 2015-11-21 22:54:26
[mime_type] => image/jpeg
[type] => image
[icon] => http://www.eratokoutsoudaki.com/wp-includes/images/media/default.png
[width] => 1417
[height] => 952
[sizes] => Array
(
[thumbnail] => http://www.eratokoutsoudaki.com/wp-content/uploads/2015/11/visitorcenter17-150x150.jpg
[thumbnail-width] => 150
[thumbnail-height] => 150
[medium] => http://www.eratokoutsoudaki.com/wp-content/uploads/2015/11/visitorcenter17-300x202.jpg
[medium-width] => 300
[medium-height] => 202
[large] => http://www.eratokoutsoudaki.com/wp-content/uploads/2015/11/visitorcenter17-1024x688.jpg
[large-width] => 900
[large-height] => 605
[project-thumb] => http://www.eratokoutsoudaki.com/wp-content/uploads/2015/11/visitorcenter17-360x242.jpg
[project-thumb-width] => 360
[project-thumb-height] => 242
[project-image] => http://www.eratokoutsoudaki.com/wp-content/uploads/2015/11/visitorcenter17-360x250.jpg
[project-image-width] => 360
[project-image-height] => 250
)
)
)
Array
(
[image] => Array
(
[ID] => 571
[id] => 571
[title] => visitorcenter17
[filename] => visitorcenter17.jpg
[url] => http://www.eratokoutsoudaki.com/wp-content/uploads/2015/11/visitorcenter17.jpg
[alt] =>
[author] => 1
[description] =>
[caption] =>
[name] => visitorcenter17
[date] => 2015-11-21 22:54:26
[modified] => 2015-11-21 22:54:26
[mime_type] => image/jpeg
[type] => image
[icon] => http://www.eratokoutsoudaki.com/wp-includes/images/media/default.png
[width] => 1417
[height] => 952
[sizes] => Array
(
[thumbnail] => http://www.eratokoutsoudaki.com/wp-content/uploads/2015/11/visitorcenter17-150x150.jpg
[thumbnail-width] => 150
[thumbnail-height] => 150
[medium] => http://www.eratokoutsoudaki.com/wp-content/uploads/2015/11/visitorcenter17-300x202.jpg
[medium-width] => 300
[medium-height] => 202
[large] => http://www.eratokoutsoudaki.com/wp-content/uploads/2015/11/visitorcenter17-1024x688.jpg
[large-width] => 900
[large-height] => 605
[project-thumb] => http://www.eratokoutsoudaki.com/wp-content/uploads/2015/11/visitorcenter17-360x242.jpg
[project-thumb-width] => 360
[project-thumb-height] => 242
[project-image] => http://www.eratokoutsoudaki.com/wp-content/uploads/2015/11/visitorcenter17-360x250.jpg
[project-image-width] => 360
[project-image-height] => 250
)
)
)
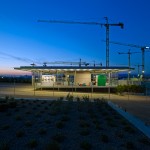 Array
(
[image] => Array
(
[ID] => 572
[id] => 572
[title] => visitorcenter18
[filename] => visitorcenter18.jpg
[url] => http://www.eratokoutsoudaki.com/wp-content/uploads/2015/11/visitorcenter18.jpg
[alt] =>
[author] => 1
[description] =>
[caption] =>
[name] => visitorcenter18
[date] => 2015-11-21 22:54:32
[modified] => 2015-11-21 22:54:32
[mime_type] => image/jpeg
[type] => image
[icon] => http://www.eratokoutsoudaki.com/wp-includes/images/media/default.png
[width] => 2000
[height] => 1279
[sizes] => Array
(
[thumbnail] => http://www.eratokoutsoudaki.com/wp-content/uploads/2015/11/visitorcenter18-150x150.jpg
[thumbnail-width] => 150
[thumbnail-height] => 150
[medium] => http://www.eratokoutsoudaki.com/wp-content/uploads/2015/11/visitorcenter18-300x192.jpg
[medium-width] => 300
[medium-height] => 192
[large] => http://www.eratokoutsoudaki.com/wp-content/uploads/2015/11/visitorcenter18-1024x655.jpg
[large-width] => 900
[large-height] => 576
[project-thumb] => http://www.eratokoutsoudaki.com/wp-content/uploads/2015/11/visitorcenter18-360x230.jpg
[project-thumb-width] => 360
[project-thumb-height] => 230
[project-image] => http://www.eratokoutsoudaki.com/wp-content/uploads/2015/11/visitorcenter18-360x250.jpg
[project-image-width] => 360
[project-image-height] => 250
)
)
)
Array
(
[image] => Array
(
[ID] => 572
[id] => 572
[title] => visitorcenter18
[filename] => visitorcenter18.jpg
[url] => http://www.eratokoutsoudaki.com/wp-content/uploads/2015/11/visitorcenter18.jpg
[alt] =>
[author] => 1
[description] =>
[caption] =>
[name] => visitorcenter18
[date] => 2015-11-21 22:54:32
[modified] => 2015-11-21 22:54:32
[mime_type] => image/jpeg
[type] => image
[icon] => http://www.eratokoutsoudaki.com/wp-includes/images/media/default.png
[width] => 2000
[height] => 1279
[sizes] => Array
(
[thumbnail] => http://www.eratokoutsoudaki.com/wp-content/uploads/2015/11/visitorcenter18-150x150.jpg
[thumbnail-width] => 150
[thumbnail-height] => 150
[medium] => http://www.eratokoutsoudaki.com/wp-content/uploads/2015/11/visitorcenter18-300x192.jpg
[medium-width] => 300
[medium-height] => 192
[large] => http://www.eratokoutsoudaki.com/wp-content/uploads/2015/11/visitorcenter18-1024x655.jpg
[large-width] => 900
[large-height] => 576
[project-thumb] => http://www.eratokoutsoudaki.com/wp-content/uploads/2015/11/visitorcenter18-360x230.jpg
[project-thumb-width] => 360
[project-thumb-height] => 230
[project-image] => http://www.eratokoutsoudaki.com/wp-content/uploads/2015/11/visitorcenter18-360x250.jpg
[project-image-width] => 360
[project-image-height] => 250
)
)
)
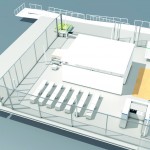 Array
(
[image] => Array
(
[ID] => 573
[id] => 573
[title] => visitorcenter19
[filename] => visitorcenter19.jpg
[url] => http://www.eratokoutsoudaki.com/wp-content/uploads/2015/11/visitorcenter19.jpg
[alt] =>
[author] => 1
[description] =>
[caption] =>
[name] => visitorcenter19
[date] => 2015-11-21 22:54:39
[modified] => 2015-11-21 22:54:39
[mime_type] => image/jpeg
[type] => image
[icon] => http://www.eratokoutsoudaki.com/wp-includes/images/media/default.png
[width] => 2000
[height] => 1039
[sizes] => Array
(
[thumbnail] => http://www.eratokoutsoudaki.com/wp-content/uploads/2015/11/visitorcenter19-150x150.jpg
[thumbnail-width] => 150
[thumbnail-height] => 150
[medium] => http://www.eratokoutsoudaki.com/wp-content/uploads/2015/11/visitorcenter19-300x156.jpg
[medium-width] => 300
[medium-height] => 156
[large] => http://www.eratokoutsoudaki.com/wp-content/uploads/2015/11/visitorcenter19-1024x532.jpg
[large-width] => 900
[large-height] => 468
[project-thumb] => http://www.eratokoutsoudaki.com/wp-content/uploads/2015/11/visitorcenter19-360x187.jpg
[project-thumb-width] => 360
[project-thumb-height] => 187
[project-image] => http://www.eratokoutsoudaki.com/wp-content/uploads/2015/11/visitorcenter19-360x250.jpg
[project-image-width] => 360
[project-image-height] => 250
)
)
)
Array
(
[image] => Array
(
[ID] => 573
[id] => 573
[title] => visitorcenter19
[filename] => visitorcenter19.jpg
[url] => http://www.eratokoutsoudaki.com/wp-content/uploads/2015/11/visitorcenter19.jpg
[alt] =>
[author] => 1
[description] =>
[caption] =>
[name] => visitorcenter19
[date] => 2015-11-21 22:54:39
[modified] => 2015-11-21 22:54:39
[mime_type] => image/jpeg
[type] => image
[icon] => http://www.eratokoutsoudaki.com/wp-includes/images/media/default.png
[width] => 2000
[height] => 1039
[sizes] => Array
(
[thumbnail] => http://www.eratokoutsoudaki.com/wp-content/uploads/2015/11/visitorcenter19-150x150.jpg
[thumbnail-width] => 150
[thumbnail-height] => 150
[medium] => http://www.eratokoutsoudaki.com/wp-content/uploads/2015/11/visitorcenter19-300x156.jpg
[medium-width] => 300
[medium-height] => 156
[large] => http://www.eratokoutsoudaki.com/wp-content/uploads/2015/11/visitorcenter19-1024x532.jpg
[large-width] => 900
[large-height] => 468
[project-thumb] => http://www.eratokoutsoudaki.com/wp-content/uploads/2015/11/visitorcenter19-360x187.jpg
[project-thumb-width] => 360
[project-thumb-height] => 187
[project-image] => http://www.eratokoutsoudaki.com/wp-content/uploads/2015/11/visitorcenter19-360x250.jpg
[project-image-width] => 360
[project-image-height] => 250
)
)
)
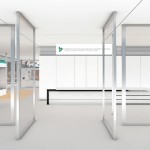 Array
(
[image] => Array
(
[ID] => 574
[id] => 574
[title] => visitorcenter20
[filename] => visitorcenter20.jpg
[url] => http://www.eratokoutsoudaki.com/wp-content/uploads/2015/11/visitorcenter20.jpg
[alt] =>
[author] => 1
[description] =>
[caption] =>
[name] => visitorcenter20
[date] => 2015-11-21 22:54:52
[modified] => 2015-11-21 22:54:52
[mime_type] => image/jpeg
[type] => image
[icon] => http://www.eratokoutsoudaki.com/wp-includes/images/media/default.png
[width] => 2000
[height] => 1393
[sizes] => Array
(
[thumbnail] => http://www.eratokoutsoudaki.com/wp-content/uploads/2015/11/visitorcenter20-150x150.jpg
[thumbnail-width] => 150
[thumbnail-height] => 150
[medium] => http://www.eratokoutsoudaki.com/wp-content/uploads/2015/11/visitorcenter20-300x209.jpg
[medium-width] => 300
[medium-height] => 209
[large] => http://www.eratokoutsoudaki.com/wp-content/uploads/2015/11/visitorcenter20-1024x713.jpg
[large-width] => 900
[large-height] => 627
[project-thumb] => http://www.eratokoutsoudaki.com/wp-content/uploads/2015/11/visitorcenter20-360x250.jpg
[project-thumb-width] => 360
[project-thumb-height] => 250
[project-image] => http://www.eratokoutsoudaki.com/wp-content/uploads/2015/11/visitorcenter20-360x250.jpg
[project-image-width] => 360
[project-image-height] => 250
)
)
)
Array
(
[image] => Array
(
[ID] => 574
[id] => 574
[title] => visitorcenter20
[filename] => visitorcenter20.jpg
[url] => http://www.eratokoutsoudaki.com/wp-content/uploads/2015/11/visitorcenter20.jpg
[alt] =>
[author] => 1
[description] =>
[caption] =>
[name] => visitorcenter20
[date] => 2015-11-21 22:54:52
[modified] => 2015-11-21 22:54:52
[mime_type] => image/jpeg
[type] => image
[icon] => http://www.eratokoutsoudaki.com/wp-includes/images/media/default.png
[width] => 2000
[height] => 1393
[sizes] => Array
(
[thumbnail] => http://www.eratokoutsoudaki.com/wp-content/uploads/2015/11/visitorcenter20-150x150.jpg
[thumbnail-width] => 150
[thumbnail-height] => 150
[medium] => http://www.eratokoutsoudaki.com/wp-content/uploads/2015/11/visitorcenter20-300x209.jpg
[medium-width] => 300
[medium-height] => 209
[large] => http://www.eratokoutsoudaki.com/wp-content/uploads/2015/11/visitorcenter20-1024x713.jpg
[large-width] => 900
[large-height] => 627
[project-thumb] => http://www.eratokoutsoudaki.com/wp-content/uploads/2015/11/visitorcenter20-360x250.jpg
[project-thumb-width] => 360
[project-thumb-height] => 250
[project-image] => http://www.eratokoutsoudaki.com/wp-content/uploads/2015/11/visitorcenter20-360x250.jpg
[project-image-width] => 360
[project-image-height] => 250
)
)
)
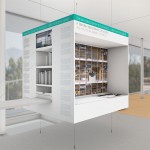 Array
(
[image] => Array
(
[ID] => 575
[id] => 575
[title] => visitorcenter21
[filename] => visitorcenter21.jpg
[url] => http://www.eratokoutsoudaki.com/wp-content/uploads/2015/11/visitorcenter21.jpg
[alt] =>
[author] => 1
[description] =>
[caption] =>
[name] => visitorcenter21
[date] => 2015-11-21 22:54:57
[modified] => 2015-11-21 22:54:57
[mime_type] => image/jpeg
[type] => image
[icon] => http://www.eratokoutsoudaki.com/wp-includes/images/media/default.png
[width] => 2000
[height] => 1124
[sizes] => Array
(
[thumbnail] => http://www.eratokoutsoudaki.com/wp-content/uploads/2015/11/visitorcenter21-150x150.jpg
[thumbnail-width] => 150
[thumbnail-height] => 150
[medium] => http://www.eratokoutsoudaki.com/wp-content/uploads/2015/11/visitorcenter21-300x169.jpg
[medium-width] => 300
[medium-height] => 169
[large] => http://www.eratokoutsoudaki.com/wp-content/uploads/2015/11/visitorcenter21-1024x575.jpg
[large-width] => 900
[large-height] => 505
[project-thumb] => http://www.eratokoutsoudaki.com/wp-content/uploads/2015/11/visitorcenter21-360x202.jpg
[project-thumb-width] => 360
[project-thumb-height] => 202
[project-image] => http://www.eratokoutsoudaki.com/wp-content/uploads/2015/11/visitorcenter21-360x250.jpg
[project-image-width] => 360
[project-image-height] => 250
)
)
)
Array
(
[image] => Array
(
[ID] => 575
[id] => 575
[title] => visitorcenter21
[filename] => visitorcenter21.jpg
[url] => http://www.eratokoutsoudaki.com/wp-content/uploads/2015/11/visitorcenter21.jpg
[alt] =>
[author] => 1
[description] =>
[caption] =>
[name] => visitorcenter21
[date] => 2015-11-21 22:54:57
[modified] => 2015-11-21 22:54:57
[mime_type] => image/jpeg
[type] => image
[icon] => http://www.eratokoutsoudaki.com/wp-includes/images/media/default.png
[width] => 2000
[height] => 1124
[sizes] => Array
(
[thumbnail] => http://www.eratokoutsoudaki.com/wp-content/uploads/2015/11/visitorcenter21-150x150.jpg
[thumbnail-width] => 150
[thumbnail-height] => 150
[medium] => http://www.eratokoutsoudaki.com/wp-content/uploads/2015/11/visitorcenter21-300x169.jpg
[medium-width] => 300
[medium-height] => 169
[large] => http://www.eratokoutsoudaki.com/wp-content/uploads/2015/11/visitorcenter21-1024x575.jpg
[large-width] => 900
[large-height] => 505
[project-thumb] => http://www.eratokoutsoudaki.com/wp-content/uploads/2015/11/visitorcenter21-360x202.jpg
[project-thumb-width] => 360
[project-thumb-height] => 202
[project-image] => http://www.eratokoutsoudaki.com/wp-content/uploads/2015/11/visitorcenter21-360x250.jpg
[project-image-width] => 360
[project-image-height] => 250
)
)
)
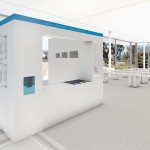 Array
(
[image] => Array
(
[ID] => 576
[id] => 576
[title] => visitorcenter22
[filename] => visitorcenter22.jpg
[url] => http://www.eratokoutsoudaki.com/wp-content/uploads/2015/11/visitorcenter22.jpg
[alt] =>
[author] => 1
[description] =>
[caption] =>
[name] => visitorcenter22
[date] => 2015-11-21 22:55:01
[modified] => 2015-11-21 22:55:01
[mime_type] => image/jpeg
[type] => image
[icon] => http://www.eratokoutsoudaki.com/wp-includes/images/media/default.png
[width] => 2000
[height] => 1357
[sizes] => Array
(
[thumbnail] => http://www.eratokoutsoudaki.com/wp-content/uploads/2015/11/visitorcenter22-150x150.jpg
[thumbnail-width] => 150
[thumbnail-height] => 150
[medium] => http://www.eratokoutsoudaki.com/wp-content/uploads/2015/11/visitorcenter22-300x204.jpg
[medium-width] => 300
[medium-height] => 204
[large] => http://www.eratokoutsoudaki.com/wp-content/uploads/2015/11/visitorcenter22-1024x695.jpg
[large-width] => 900
[large-height] => 611
[project-thumb] => http://www.eratokoutsoudaki.com/wp-content/uploads/2015/11/visitorcenter22-360x244.jpg
[project-thumb-width] => 360
[project-thumb-height] => 244
[project-image] => http://www.eratokoutsoudaki.com/wp-content/uploads/2015/11/visitorcenter22-360x250.jpg
[project-image-width] => 360
[project-image-height] => 250
)
)
)
Array
(
[image] => Array
(
[ID] => 576
[id] => 576
[title] => visitorcenter22
[filename] => visitorcenter22.jpg
[url] => http://www.eratokoutsoudaki.com/wp-content/uploads/2015/11/visitorcenter22.jpg
[alt] =>
[author] => 1
[description] =>
[caption] =>
[name] => visitorcenter22
[date] => 2015-11-21 22:55:01
[modified] => 2015-11-21 22:55:01
[mime_type] => image/jpeg
[type] => image
[icon] => http://www.eratokoutsoudaki.com/wp-includes/images/media/default.png
[width] => 2000
[height] => 1357
[sizes] => Array
(
[thumbnail] => http://www.eratokoutsoudaki.com/wp-content/uploads/2015/11/visitorcenter22-150x150.jpg
[thumbnail-width] => 150
[thumbnail-height] => 150
[medium] => http://www.eratokoutsoudaki.com/wp-content/uploads/2015/11/visitorcenter22-300x204.jpg
[medium-width] => 300
[medium-height] => 204
[large] => http://www.eratokoutsoudaki.com/wp-content/uploads/2015/11/visitorcenter22-1024x695.jpg
[large-width] => 900
[large-height] => 611
[project-thumb] => http://www.eratokoutsoudaki.com/wp-content/uploads/2015/11/visitorcenter22-360x244.jpg
[project-thumb-width] => 360
[project-thumb-height] => 244
[project-image] => http://www.eratokoutsoudaki.com/wp-content/uploads/2015/11/visitorcenter22-360x250.jpg
[project-image-width] => 360
[project-image-height] => 250
)
)
)
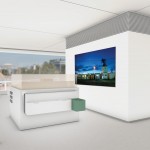 Array
(
[image] => Array
(
[ID] => 577
[id] => 577
[title] => visitorcenter23
[filename] => visitorcenter23.jpg
[url] => http://www.eratokoutsoudaki.com/wp-content/uploads/2015/11/visitorcenter23.jpg
[alt] =>
[author] => 1
[description] =>
[caption] =>
[name] => visitorcenter23
[date] => 2015-11-21 22:55:05
[modified] => 2015-11-21 22:55:05
[mime_type] => image/jpeg
[type] => image
[icon] => http://www.eratokoutsoudaki.com/wp-includes/images/media/default.png
[width] => 2000
[height] => 1354
[sizes] => Array
(
[thumbnail] => http://www.eratokoutsoudaki.com/wp-content/uploads/2015/11/visitorcenter23-150x150.jpg
[thumbnail-width] => 150
[thumbnail-height] => 150
[medium] => http://www.eratokoutsoudaki.com/wp-content/uploads/2015/11/visitorcenter23-300x203.jpg
[medium-width] => 300
[medium-height] => 203
[large] => http://www.eratokoutsoudaki.com/wp-content/uploads/2015/11/visitorcenter23-1024x693.jpg
[large-width] => 900
[large-height] => 609
[project-thumb] => http://www.eratokoutsoudaki.com/wp-content/uploads/2015/11/visitorcenter23-360x244.jpg
[project-thumb-width] => 360
[project-thumb-height] => 244
[project-image] => http://www.eratokoutsoudaki.com/wp-content/uploads/2015/11/visitorcenter23-360x250.jpg
[project-image-width] => 360
[project-image-height] => 250
)
)
)
Array
(
[image] => Array
(
[ID] => 577
[id] => 577
[title] => visitorcenter23
[filename] => visitorcenter23.jpg
[url] => http://www.eratokoutsoudaki.com/wp-content/uploads/2015/11/visitorcenter23.jpg
[alt] =>
[author] => 1
[description] =>
[caption] =>
[name] => visitorcenter23
[date] => 2015-11-21 22:55:05
[modified] => 2015-11-21 22:55:05
[mime_type] => image/jpeg
[type] => image
[icon] => http://www.eratokoutsoudaki.com/wp-includes/images/media/default.png
[width] => 2000
[height] => 1354
[sizes] => Array
(
[thumbnail] => http://www.eratokoutsoudaki.com/wp-content/uploads/2015/11/visitorcenter23-150x150.jpg
[thumbnail-width] => 150
[thumbnail-height] => 150
[medium] => http://www.eratokoutsoudaki.com/wp-content/uploads/2015/11/visitorcenter23-300x203.jpg
[medium-width] => 300
[medium-height] => 203
[large] => http://www.eratokoutsoudaki.com/wp-content/uploads/2015/11/visitorcenter23-1024x693.jpg
[large-width] => 900
[large-height] => 609
[project-thumb] => http://www.eratokoutsoudaki.com/wp-content/uploads/2015/11/visitorcenter23-360x244.jpg
[project-thumb-width] => 360
[project-thumb-height] => 244
[project-image] => http://www.eratokoutsoudaki.com/wp-content/uploads/2015/11/visitorcenter23-360x250.jpg
[project-image-width] => 360
[project-image-height] => 250
)
)
)
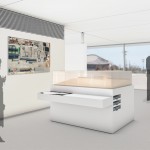 Array
(
[image] => Array
(
[ID] => 578
[id] => 578
[title] => visitorcenter24
[filename] => visitorcenter24.jpg
[url] => http://www.eratokoutsoudaki.com/wp-content/uploads/2015/11/visitorcenter24.jpg
[alt] =>
[author] => 1
[description] =>
[caption] =>
[name] => visitorcenter24
[date] => 2015-11-21 22:55:11
[modified] => 2015-11-21 22:55:11
[mime_type] => image/jpeg
[type] => image
[icon] => http://www.eratokoutsoudaki.com/wp-includes/images/media/default.png
[width] => 2000
[height] => 1123
[sizes] => Array
(
[thumbnail] => http://www.eratokoutsoudaki.com/wp-content/uploads/2015/11/visitorcenter24-150x150.jpg
[thumbnail-width] => 150
[thumbnail-height] => 150
[medium] => http://www.eratokoutsoudaki.com/wp-content/uploads/2015/11/visitorcenter24-300x168.jpg
[medium-width] => 300
[medium-height] => 168
[large] => http://www.eratokoutsoudaki.com/wp-content/uploads/2015/11/visitorcenter24-1024x575.jpg
[large-width] => 900
[large-height] => 505
[project-thumb] => http://www.eratokoutsoudaki.com/wp-content/uploads/2015/11/visitorcenter24-360x202.jpg
[project-thumb-width] => 360
[project-thumb-height] => 202
[project-image] => http://www.eratokoutsoudaki.com/wp-content/uploads/2015/11/visitorcenter24-360x250.jpg
[project-image-width] => 360
[project-image-height] => 250
)
)
)
Array
(
[image] => Array
(
[ID] => 578
[id] => 578
[title] => visitorcenter24
[filename] => visitorcenter24.jpg
[url] => http://www.eratokoutsoudaki.com/wp-content/uploads/2015/11/visitorcenter24.jpg
[alt] =>
[author] => 1
[description] =>
[caption] =>
[name] => visitorcenter24
[date] => 2015-11-21 22:55:11
[modified] => 2015-11-21 22:55:11
[mime_type] => image/jpeg
[type] => image
[icon] => http://www.eratokoutsoudaki.com/wp-includes/images/media/default.png
[width] => 2000
[height] => 1123
[sizes] => Array
(
[thumbnail] => http://www.eratokoutsoudaki.com/wp-content/uploads/2015/11/visitorcenter24-150x150.jpg
[thumbnail-width] => 150
[thumbnail-height] => 150
[medium] => http://www.eratokoutsoudaki.com/wp-content/uploads/2015/11/visitorcenter24-300x168.jpg
[medium-width] => 300
[medium-height] => 168
[large] => http://www.eratokoutsoudaki.com/wp-content/uploads/2015/11/visitorcenter24-1024x575.jpg
[large-width] => 900
[large-height] => 505
[project-thumb] => http://www.eratokoutsoudaki.com/wp-content/uploads/2015/11/visitorcenter24-360x202.jpg
[project-thumb-width] => 360
[project-thumb-height] => 202
[project-image] => http://www.eratokoutsoudaki.com/wp-content/uploads/2015/11/visitorcenter24-360x250.jpg
[project-image-width] => 360
[project-image-height] => 250
)
)
)
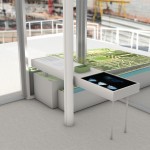 Array
(
[image] => Array
(
[ID] => 579
[id] => 579
[title] => visitorcenter25
[filename] => visitorcenter25.jpg
[url] => http://www.eratokoutsoudaki.com/wp-content/uploads/2015/11/visitorcenter25.jpg
[alt] =>
[author] => 1
[description] =>
[caption] =>
[name] => visitorcenter25
[date] => 2015-11-21 22:55:20
[modified] => 2015-11-21 22:55:20
[mime_type] => image/jpeg
[type] => image
[icon] => http://www.eratokoutsoudaki.com/wp-includes/images/media/default.png
[width] => 1031
[height] => 600
[sizes] => Array
(
[thumbnail] => http://www.eratokoutsoudaki.com/wp-content/uploads/2015/11/visitorcenter25-150x150.jpg
[thumbnail-width] => 150
[thumbnail-height] => 150
[medium] => http://www.eratokoutsoudaki.com/wp-content/uploads/2015/11/visitorcenter25-300x175.jpg
[medium-width] => 300
[medium-height] => 175
[large] => http://www.eratokoutsoudaki.com/wp-content/uploads/2015/11/visitorcenter25-1024x596.jpg
[large-width] => 900
[large-height] => 524
[project-thumb] => http://www.eratokoutsoudaki.com/wp-content/uploads/2015/11/visitorcenter25-360x210.jpg
[project-thumb-width] => 360
[project-thumb-height] => 210
[project-image] => http://www.eratokoutsoudaki.com/wp-content/uploads/2015/11/visitorcenter25-360x250.jpg
[project-image-width] => 360
[project-image-height] => 250
)
)
)
Array
(
[image] => Array
(
[ID] => 579
[id] => 579
[title] => visitorcenter25
[filename] => visitorcenter25.jpg
[url] => http://www.eratokoutsoudaki.com/wp-content/uploads/2015/11/visitorcenter25.jpg
[alt] =>
[author] => 1
[description] =>
[caption] =>
[name] => visitorcenter25
[date] => 2015-11-21 22:55:20
[modified] => 2015-11-21 22:55:20
[mime_type] => image/jpeg
[type] => image
[icon] => http://www.eratokoutsoudaki.com/wp-includes/images/media/default.png
[width] => 1031
[height] => 600
[sizes] => Array
(
[thumbnail] => http://www.eratokoutsoudaki.com/wp-content/uploads/2015/11/visitorcenter25-150x150.jpg
[thumbnail-width] => 150
[thumbnail-height] => 150
[medium] => http://www.eratokoutsoudaki.com/wp-content/uploads/2015/11/visitorcenter25-300x175.jpg
[medium-width] => 300
[medium-height] => 175
[large] => http://www.eratokoutsoudaki.com/wp-content/uploads/2015/11/visitorcenter25-1024x596.jpg
[large-width] => 900
[large-height] => 524
[project-thumb] => http://www.eratokoutsoudaki.com/wp-content/uploads/2015/11/visitorcenter25-360x210.jpg
[project-thumb-width] => 360
[project-thumb-height] => 210
[project-image] => http://www.eratokoutsoudaki.com/wp-content/uploads/2015/11/visitorcenter25-360x250.jpg
[project-image-width] => 360
[project-image-height] => 250
)
)
)
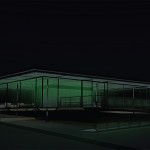 Array
(
[image] => Array
(
[ID] => 580
[id] => 580
[title] => visitorcenter26
[filename] => visitorcenter26.jpg
[url] => http://www.eratokoutsoudaki.com/wp-content/uploads/2015/11/visitorcenter26.jpg
[alt] =>
[author] => 1
[description] =>
[caption] =>
[name] => visitorcenter26
[date] => 2015-11-21 22:55:23
[modified] => 2015-11-21 22:55:23
[mime_type] => image/jpeg
[type] => image
[icon] => http://www.eratokoutsoudaki.com/wp-includes/images/media/default.png
[width] => 1037
[height] => 600
[sizes] => Array
(
[thumbnail] => http://www.eratokoutsoudaki.com/wp-content/uploads/2015/11/visitorcenter26-150x150.jpg
[thumbnail-width] => 150
[thumbnail-height] => 150
[medium] => http://www.eratokoutsoudaki.com/wp-content/uploads/2015/11/visitorcenter26-300x174.jpg
[medium-width] => 300
[medium-height] => 174
[large] => http://www.eratokoutsoudaki.com/wp-content/uploads/2015/11/visitorcenter26-1024x592.jpg
[large-width] => 900
[large-height] => 520
[project-thumb] => http://www.eratokoutsoudaki.com/wp-content/uploads/2015/11/visitorcenter26-360x208.jpg
[project-thumb-width] => 360
[project-thumb-height] => 208
[project-image] => http://www.eratokoutsoudaki.com/wp-content/uploads/2015/11/visitorcenter26-360x250.jpg
[project-image-width] => 360
[project-image-height] => 250
)
)
)
Array
(
[image] => Array
(
[ID] => 580
[id] => 580
[title] => visitorcenter26
[filename] => visitorcenter26.jpg
[url] => http://www.eratokoutsoudaki.com/wp-content/uploads/2015/11/visitorcenter26.jpg
[alt] =>
[author] => 1
[description] =>
[caption] =>
[name] => visitorcenter26
[date] => 2015-11-21 22:55:23
[modified] => 2015-11-21 22:55:23
[mime_type] => image/jpeg
[type] => image
[icon] => http://www.eratokoutsoudaki.com/wp-includes/images/media/default.png
[width] => 1037
[height] => 600
[sizes] => Array
(
[thumbnail] => http://www.eratokoutsoudaki.com/wp-content/uploads/2015/11/visitorcenter26-150x150.jpg
[thumbnail-width] => 150
[thumbnail-height] => 150
[medium] => http://www.eratokoutsoudaki.com/wp-content/uploads/2015/11/visitorcenter26-300x174.jpg
[medium-width] => 300
[medium-height] => 174
[large] => http://www.eratokoutsoudaki.com/wp-content/uploads/2015/11/visitorcenter26-1024x592.jpg
[large-width] => 900
[large-height] => 520
[project-thumb] => http://www.eratokoutsoudaki.com/wp-content/uploads/2015/11/visitorcenter26-360x208.jpg
[project-thumb-width] => 360
[project-thumb-height] => 208
[project-image] => http://www.eratokoutsoudaki.com/wp-content/uploads/2015/11/visitorcenter26-360x250.jpg
[project-image-width] => 360
[project-image-height] => 250
)
)
)
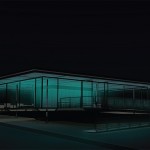 Array
(
[image] => Array
(
[ID] => 581
[id] => 581
[title] => visitorcenter27
[filename] => visitorcenter27.jpg
[url] => http://www.eratokoutsoudaki.com/wp-content/uploads/2015/11/visitorcenter27.jpg
[alt] =>
[author] => 1
[description] =>
[caption] =>
[name] => visitorcenter27
[date] => 2015-11-21 22:55:26
[modified] => 2015-11-21 22:55:26
[mime_type] => image/jpeg
[type] => image
[icon] => http://www.eratokoutsoudaki.com/wp-includes/images/media/default.png
[width] => 1044
[height] => 600
[sizes] => Array
(
[thumbnail] => http://www.eratokoutsoudaki.com/wp-content/uploads/2015/11/visitorcenter27-150x150.jpg
[thumbnail-width] => 150
[thumbnail-height] => 150
[medium] => http://www.eratokoutsoudaki.com/wp-content/uploads/2015/11/visitorcenter27-300x172.jpg
[medium-width] => 300
[medium-height] => 172
[large] => http://www.eratokoutsoudaki.com/wp-content/uploads/2015/11/visitorcenter27-1024x589.jpg
[large-width] => 900
[large-height] => 518
[project-thumb] => http://www.eratokoutsoudaki.com/wp-content/uploads/2015/11/visitorcenter27-360x207.jpg
[project-thumb-width] => 360
[project-thumb-height] => 207
[project-image] => http://www.eratokoutsoudaki.com/wp-content/uploads/2015/11/visitorcenter27-360x250.jpg
[project-image-width] => 360
[project-image-height] => 250
)
)
)
Array
(
[image] => Array
(
[ID] => 581
[id] => 581
[title] => visitorcenter27
[filename] => visitorcenter27.jpg
[url] => http://www.eratokoutsoudaki.com/wp-content/uploads/2015/11/visitorcenter27.jpg
[alt] =>
[author] => 1
[description] =>
[caption] =>
[name] => visitorcenter27
[date] => 2015-11-21 22:55:26
[modified] => 2015-11-21 22:55:26
[mime_type] => image/jpeg
[type] => image
[icon] => http://www.eratokoutsoudaki.com/wp-includes/images/media/default.png
[width] => 1044
[height] => 600
[sizes] => Array
(
[thumbnail] => http://www.eratokoutsoudaki.com/wp-content/uploads/2015/11/visitorcenter27-150x150.jpg
[thumbnail-width] => 150
[thumbnail-height] => 150
[medium] => http://www.eratokoutsoudaki.com/wp-content/uploads/2015/11/visitorcenter27-300x172.jpg
[medium-width] => 300
[medium-height] => 172
[large] => http://www.eratokoutsoudaki.com/wp-content/uploads/2015/11/visitorcenter27-1024x589.jpg
[large-width] => 900
[large-height] => 518
[project-thumb] => http://www.eratokoutsoudaki.com/wp-content/uploads/2015/11/visitorcenter27-360x207.jpg
[project-thumb-width] => 360
[project-thumb-height] => 207
[project-image] => http://www.eratokoutsoudaki.com/wp-content/uploads/2015/11/visitorcenter27-360x250.jpg
[project-image-width] => 360
[project-image-height] => 250
)
)
)
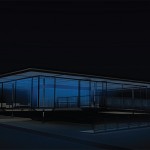
The invitation to participate in the contest
for designing the permanent exhibition
of this visitors center, demanded a solution
of maximum flexibility and interaction.
We added yet another goal:
the discrete accession of our design
to Renzo Piano’s building complex
and the awarded design of the VC’s building.
The SNFCC Visitors Centre presents to the public
the opportunity to visit the construction site.
At the same time it provides information
on its future components:
the National Library, the National Opera
and Stavros Niarchos Park.
Moreover, the VC offers a variety of events
aimed both at children and adults,
having already established, within a year of operation,
increased numbers of visitors.
The permanent exhibition of the VC
consists of 4 + 1 thematic areas that inform the public
about the National Opera, the National Library,
the construction site
and the environmental identity of the Park.
The last section is dedicated to children
and focuses on interactive and playful acquaintance
with the SNFCC.
In order to form the exhibition space flexibly,
wheeled structures were designed
to function as islets of information and interaction.
Exhibition design followed the principle of transparency,
highlighting open views and the public nature of the VC.
The aesthetics of the exhibition is consistent with
the clean lines of the architecture of the building.
Our aim was to create a sense of coherence
between SNFCC design, the VC building
and the permanent exhibition housed in it.
The VC is a light, temporary structure,
designed with simple lines and clear form,
by architecture students A.Mourelatos. and S.Giotakis,
winners of a relevant architectural competition.
The SNFCC is designed by Renzo Piano.
Special focus was given to
the design of four «towers» for educational activities,
as well as interactive night lighting,
consisting of diffuse, alternating light
in the three colors of SNFCC logo.
PROJECT DATA
DESIGN – CONSTRUCTION
2013
COLLABORATORS
Andromache Gazi, museologist
antidot design studio,
graphic & interaction design
Calliope Koutroubi, museum educator
Eleni Boni, Kostas Antonakis,
Katerina Gabath – collaborating architects
SURFACE
100m²
COST
undisclosed