

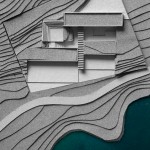 Array
(
[image] => Array
(
[ID] => 440
[id] => 440
[title] => schoolcomplexarch02
[filename] => schoolcomplexarch02.jpg
[url] => http://www.eratokoutsoudaki.com/wp-content/uploads/2015/11/schoolcomplexarch02.jpg
[alt] =>
[author] => 1
[description] =>
[caption] =>
[name] => schoolcomplexarch02
[date] => 2015-11-21 21:07:33
[modified] => 2015-11-21 21:07:33
[mime_type] => image/jpeg
[type] => image
[icon] => http://www.eratokoutsoudaki.com/wp-includes/images/media/default.png
[width] => 3439
[height] => 729
[sizes] => Array
(
[thumbnail] => http://www.eratokoutsoudaki.com/wp-content/uploads/2015/11/schoolcomplexarch02-150x150.jpg
[thumbnail-width] => 150
[thumbnail-height] => 150
[medium] => http://www.eratokoutsoudaki.com/wp-content/uploads/2015/11/schoolcomplexarch02-300x64.jpg
[medium-width] => 300
[medium-height] => 64
[large] => http://www.eratokoutsoudaki.com/wp-content/uploads/2015/11/schoolcomplexarch02-1024x217.jpg
[large-width] => 900
[large-height] => 191
[project-thumb] => http://www.eratokoutsoudaki.com/wp-content/uploads/2015/11/schoolcomplexarch02-360x76.jpg
[project-thumb-width] => 360
[project-thumb-height] => 76
[project-image] => http://www.eratokoutsoudaki.com/wp-content/uploads/2015/11/schoolcomplexarch02-360x250.jpg
[project-image-width] => 360
[project-image-height] => 250
)
)
)
Array
(
[image] => Array
(
[ID] => 440
[id] => 440
[title] => schoolcomplexarch02
[filename] => schoolcomplexarch02.jpg
[url] => http://www.eratokoutsoudaki.com/wp-content/uploads/2015/11/schoolcomplexarch02.jpg
[alt] =>
[author] => 1
[description] =>
[caption] =>
[name] => schoolcomplexarch02
[date] => 2015-11-21 21:07:33
[modified] => 2015-11-21 21:07:33
[mime_type] => image/jpeg
[type] => image
[icon] => http://www.eratokoutsoudaki.com/wp-includes/images/media/default.png
[width] => 3439
[height] => 729
[sizes] => Array
(
[thumbnail] => http://www.eratokoutsoudaki.com/wp-content/uploads/2015/11/schoolcomplexarch02-150x150.jpg
[thumbnail-width] => 150
[thumbnail-height] => 150
[medium] => http://www.eratokoutsoudaki.com/wp-content/uploads/2015/11/schoolcomplexarch02-300x64.jpg
[medium-width] => 300
[medium-height] => 64
[large] => http://www.eratokoutsoudaki.com/wp-content/uploads/2015/11/schoolcomplexarch02-1024x217.jpg
[large-width] => 900
[large-height] => 191
[project-thumb] => http://www.eratokoutsoudaki.com/wp-content/uploads/2015/11/schoolcomplexarch02-360x76.jpg
[project-thumb-width] => 360
[project-thumb-height] => 76
[project-image] => http://www.eratokoutsoudaki.com/wp-content/uploads/2015/11/schoolcomplexarch02-360x250.jpg
[project-image-width] => 360
[project-image-height] => 250
)
)
)
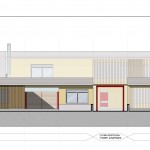 Array
(
[image] => Array
(
[ID] => 441
[id] => 441
[title] => schoolcomplexarch03
[filename] => schoolcomplexarch03.jpg
[url] => http://www.eratokoutsoudaki.com/wp-content/uploads/2015/11/schoolcomplexarch03.jpg
[alt] =>
[author] => 1
[description] =>
[caption] =>
[name] => schoolcomplexarch03
[date] => 2015-11-21 21:07:42
[modified] => 2015-11-21 21:07:42
[mime_type] => image/jpeg
[type] => image
[icon] => http://www.eratokoutsoudaki.com/wp-includes/images/media/default.png
[width] => 3443
[height] => 753
[sizes] => Array
(
[thumbnail] => http://www.eratokoutsoudaki.com/wp-content/uploads/2015/11/schoolcomplexarch03-150x150.jpg
[thumbnail-width] => 150
[thumbnail-height] => 150
[medium] => http://www.eratokoutsoudaki.com/wp-content/uploads/2015/11/schoolcomplexarch03-300x66.jpg
[medium-width] => 300
[medium-height] => 66
[large] => http://www.eratokoutsoudaki.com/wp-content/uploads/2015/11/schoolcomplexarch03-1024x224.jpg
[large-width] => 900
[large-height] => 197
[project-thumb] => http://www.eratokoutsoudaki.com/wp-content/uploads/2015/11/schoolcomplexarch03-360x79.jpg
[project-thumb-width] => 360
[project-thumb-height] => 79
[project-image] => http://www.eratokoutsoudaki.com/wp-content/uploads/2015/11/schoolcomplexarch03-360x250.jpg
[project-image-width] => 360
[project-image-height] => 250
)
)
)
Array
(
[image] => Array
(
[ID] => 441
[id] => 441
[title] => schoolcomplexarch03
[filename] => schoolcomplexarch03.jpg
[url] => http://www.eratokoutsoudaki.com/wp-content/uploads/2015/11/schoolcomplexarch03.jpg
[alt] =>
[author] => 1
[description] =>
[caption] =>
[name] => schoolcomplexarch03
[date] => 2015-11-21 21:07:42
[modified] => 2015-11-21 21:07:42
[mime_type] => image/jpeg
[type] => image
[icon] => http://www.eratokoutsoudaki.com/wp-includes/images/media/default.png
[width] => 3443
[height] => 753
[sizes] => Array
(
[thumbnail] => http://www.eratokoutsoudaki.com/wp-content/uploads/2015/11/schoolcomplexarch03-150x150.jpg
[thumbnail-width] => 150
[thumbnail-height] => 150
[medium] => http://www.eratokoutsoudaki.com/wp-content/uploads/2015/11/schoolcomplexarch03-300x66.jpg
[medium-width] => 300
[medium-height] => 66
[large] => http://www.eratokoutsoudaki.com/wp-content/uploads/2015/11/schoolcomplexarch03-1024x224.jpg
[large-width] => 900
[large-height] => 197
[project-thumb] => http://www.eratokoutsoudaki.com/wp-content/uploads/2015/11/schoolcomplexarch03-360x79.jpg
[project-thumb-width] => 360
[project-thumb-height] => 79
[project-image] => http://www.eratokoutsoudaki.com/wp-content/uploads/2015/11/schoolcomplexarch03-360x250.jpg
[project-image-width] => 360
[project-image-height] => 250
)
)
)
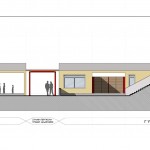 Array
(
[image] => Array
(
[ID] => 442
[id] => 442
[title] => schoolcomplexarch04
[filename] => schoolcomplexarch04.jpg
[url] => http://www.eratokoutsoudaki.com/wp-content/uploads/2015/11/schoolcomplexarch04.jpg
[alt] =>
[author] => 1
[description] =>
[caption] =>
[name] => schoolcomplexarch04
[date] => 2015-11-21 21:07:55
[modified] => 2015-11-21 21:07:55
[mime_type] => image/jpeg
[type] => image
[icon] => http://www.eratokoutsoudaki.com/wp-includes/images/media/default.png
[width] => 3439
[height] => 832
[sizes] => Array
(
[thumbnail] => http://www.eratokoutsoudaki.com/wp-content/uploads/2015/11/schoolcomplexarch04-150x150.jpg
[thumbnail-width] => 150
[thumbnail-height] => 150
[medium] => http://www.eratokoutsoudaki.com/wp-content/uploads/2015/11/schoolcomplexarch04-300x73.jpg
[medium-width] => 300
[medium-height] => 73
[large] => http://www.eratokoutsoudaki.com/wp-content/uploads/2015/11/schoolcomplexarch04-1024x248.jpg
[large-width] => 900
[large-height] => 218
[project-thumb] => http://www.eratokoutsoudaki.com/wp-content/uploads/2015/11/schoolcomplexarch04-360x87.jpg
[project-thumb-width] => 360
[project-thumb-height] => 87
[project-image] => http://www.eratokoutsoudaki.com/wp-content/uploads/2015/11/schoolcomplexarch04-360x250.jpg
[project-image-width] => 360
[project-image-height] => 250
)
)
)
Array
(
[image] => Array
(
[ID] => 442
[id] => 442
[title] => schoolcomplexarch04
[filename] => schoolcomplexarch04.jpg
[url] => http://www.eratokoutsoudaki.com/wp-content/uploads/2015/11/schoolcomplexarch04.jpg
[alt] =>
[author] => 1
[description] =>
[caption] =>
[name] => schoolcomplexarch04
[date] => 2015-11-21 21:07:55
[modified] => 2015-11-21 21:07:55
[mime_type] => image/jpeg
[type] => image
[icon] => http://www.eratokoutsoudaki.com/wp-includes/images/media/default.png
[width] => 3439
[height] => 832
[sizes] => Array
(
[thumbnail] => http://www.eratokoutsoudaki.com/wp-content/uploads/2015/11/schoolcomplexarch04-150x150.jpg
[thumbnail-width] => 150
[thumbnail-height] => 150
[medium] => http://www.eratokoutsoudaki.com/wp-content/uploads/2015/11/schoolcomplexarch04-300x73.jpg
[medium-width] => 300
[medium-height] => 73
[large] => http://www.eratokoutsoudaki.com/wp-content/uploads/2015/11/schoolcomplexarch04-1024x248.jpg
[large-width] => 900
[large-height] => 218
[project-thumb] => http://www.eratokoutsoudaki.com/wp-content/uploads/2015/11/schoolcomplexarch04-360x87.jpg
[project-thumb-width] => 360
[project-thumb-height] => 87
[project-image] => http://www.eratokoutsoudaki.com/wp-content/uploads/2015/11/schoolcomplexarch04-360x250.jpg
[project-image-width] => 360
[project-image-height] => 250
)
)
)
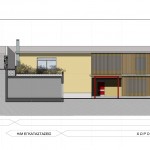 Array
(
[image] => Array
(
[ID] => 443
[id] => 443
[title] => schoolcomplexarch05
[filename] => schoolcomplexarch05.jpg
[url] => http://www.eratokoutsoudaki.com/wp-content/uploads/2015/11/schoolcomplexarch05.jpg
[alt] =>
[author] => 1
[description] =>
[caption] =>
[name] => schoolcomplexarch05
[date] => 2015-11-21 21:08:03
[modified] => 2015-11-21 21:08:03
[mime_type] => image/jpeg
[type] => image
[icon] => http://www.eratokoutsoudaki.com/wp-includes/images/media/default.png
[width] => 3443
[height] => 744
[sizes] => Array
(
[thumbnail] => http://www.eratokoutsoudaki.com/wp-content/uploads/2015/11/schoolcomplexarch05-150x150.jpg
[thumbnail-width] => 150
[thumbnail-height] => 150
[medium] => http://www.eratokoutsoudaki.com/wp-content/uploads/2015/11/schoolcomplexarch05-300x65.jpg
[medium-width] => 300
[medium-height] => 65
[large] => http://www.eratokoutsoudaki.com/wp-content/uploads/2015/11/schoolcomplexarch05-1024x221.jpg
[large-width] => 900
[large-height] => 194
[project-thumb] => http://www.eratokoutsoudaki.com/wp-content/uploads/2015/11/schoolcomplexarch05-360x78.jpg
[project-thumb-width] => 360
[project-thumb-height] => 78
[project-image] => http://www.eratokoutsoudaki.com/wp-content/uploads/2015/11/schoolcomplexarch05-360x250.jpg
[project-image-width] => 360
[project-image-height] => 250
)
)
)
Array
(
[image] => Array
(
[ID] => 443
[id] => 443
[title] => schoolcomplexarch05
[filename] => schoolcomplexarch05.jpg
[url] => http://www.eratokoutsoudaki.com/wp-content/uploads/2015/11/schoolcomplexarch05.jpg
[alt] =>
[author] => 1
[description] =>
[caption] =>
[name] => schoolcomplexarch05
[date] => 2015-11-21 21:08:03
[modified] => 2015-11-21 21:08:03
[mime_type] => image/jpeg
[type] => image
[icon] => http://www.eratokoutsoudaki.com/wp-includes/images/media/default.png
[width] => 3443
[height] => 744
[sizes] => Array
(
[thumbnail] => http://www.eratokoutsoudaki.com/wp-content/uploads/2015/11/schoolcomplexarch05-150x150.jpg
[thumbnail-width] => 150
[thumbnail-height] => 150
[medium] => http://www.eratokoutsoudaki.com/wp-content/uploads/2015/11/schoolcomplexarch05-300x65.jpg
[medium-width] => 300
[medium-height] => 65
[large] => http://www.eratokoutsoudaki.com/wp-content/uploads/2015/11/schoolcomplexarch05-1024x221.jpg
[large-width] => 900
[large-height] => 194
[project-thumb] => http://www.eratokoutsoudaki.com/wp-content/uploads/2015/11/schoolcomplexarch05-360x78.jpg
[project-thumb-width] => 360
[project-thumb-height] => 78
[project-image] => http://www.eratokoutsoudaki.com/wp-content/uploads/2015/11/schoolcomplexarch05-360x250.jpg
[project-image-width] => 360
[project-image-height] => 250
)
)
)
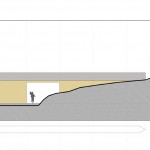 Array
(
[image] => Array
(
[ID] => 444
[id] => 444
[title] => schoolcomplexarch06
[filename] => schoolcomplexarch06.jpg
[url] => http://www.eratokoutsoudaki.com/wp-content/uploads/2015/11/schoolcomplexarch06.jpg
[alt] =>
[author] => 1
[description] =>
[caption] =>
[name] => schoolcomplexarch06
[date] => 2015-11-21 21:08:08
[modified] => 2015-11-21 21:08:08
[mime_type] => image/jpeg
[type] => image
[icon] => http://www.eratokoutsoudaki.com/wp-includes/images/media/default.png
[width] => 1200
[height] => 1113
[sizes] => Array
(
[thumbnail] => http://www.eratokoutsoudaki.com/wp-content/uploads/2015/11/schoolcomplexarch06-150x150.jpg
[thumbnail-width] => 150
[thumbnail-height] => 150
[medium] => http://www.eratokoutsoudaki.com/wp-content/uploads/2015/11/schoolcomplexarch06-300x278.jpg
[medium-width] => 300
[medium-height] => 278
[large] => http://www.eratokoutsoudaki.com/wp-content/uploads/2015/11/schoolcomplexarch06-1024x950.jpg
[large-width] => 900
[large-height] => 835
[project-thumb] => http://www.eratokoutsoudaki.com/wp-content/uploads/2015/11/schoolcomplexarch06-270x250.jpg
[project-thumb-width] => 270
[project-thumb-height] => 250
[project-image] => http://www.eratokoutsoudaki.com/wp-content/uploads/2015/11/schoolcomplexarch06-360x250.jpg
[project-image-width] => 360
[project-image-height] => 250
)
)
)
Array
(
[image] => Array
(
[ID] => 444
[id] => 444
[title] => schoolcomplexarch06
[filename] => schoolcomplexarch06.jpg
[url] => http://www.eratokoutsoudaki.com/wp-content/uploads/2015/11/schoolcomplexarch06.jpg
[alt] =>
[author] => 1
[description] =>
[caption] =>
[name] => schoolcomplexarch06
[date] => 2015-11-21 21:08:08
[modified] => 2015-11-21 21:08:08
[mime_type] => image/jpeg
[type] => image
[icon] => http://www.eratokoutsoudaki.com/wp-includes/images/media/default.png
[width] => 1200
[height] => 1113
[sizes] => Array
(
[thumbnail] => http://www.eratokoutsoudaki.com/wp-content/uploads/2015/11/schoolcomplexarch06-150x150.jpg
[thumbnail-width] => 150
[thumbnail-height] => 150
[medium] => http://www.eratokoutsoudaki.com/wp-content/uploads/2015/11/schoolcomplexarch06-300x278.jpg
[medium-width] => 300
[medium-height] => 278
[large] => http://www.eratokoutsoudaki.com/wp-content/uploads/2015/11/schoolcomplexarch06-1024x950.jpg
[large-width] => 900
[large-height] => 835
[project-thumb] => http://www.eratokoutsoudaki.com/wp-content/uploads/2015/11/schoolcomplexarch06-270x250.jpg
[project-thumb-width] => 270
[project-thumb-height] => 250
[project-image] => http://www.eratokoutsoudaki.com/wp-content/uploads/2015/11/schoolcomplexarch06-360x250.jpg
[project-image-width] => 360
[project-image-height] => 250
)
)
)
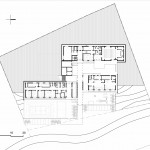 Array
(
[image] => Array
(
[ID] => 445
[id] => 445
[title] => schoolcomplexarch07
[filename] => schoolcomplexarch07.jpg
[url] => http://www.eratokoutsoudaki.com/wp-content/uploads/2015/11/schoolcomplexarch07.jpg
[alt] =>
[author] => 1
[description] =>
[caption] =>
[name] => schoolcomplexarch07
[date] => 2015-11-21 21:08:13
[modified] => 2015-11-21 21:08:13
[mime_type] => image/jpeg
[type] => image
[icon] => http://www.eratokoutsoudaki.com/wp-includes/images/media/default.png
[width] => 1200
[height] => 1114
[sizes] => Array
(
[thumbnail] => http://www.eratokoutsoudaki.com/wp-content/uploads/2015/11/schoolcomplexarch07-150x150.jpg
[thumbnail-width] => 150
[thumbnail-height] => 150
[medium] => http://www.eratokoutsoudaki.com/wp-content/uploads/2015/11/schoolcomplexarch07-300x279.jpg
[medium-width] => 300
[medium-height] => 279
[large] => http://www.eratokoutsoudaki.com/wp-content/uploads/2015/11/schoolcomplexarch07-1024x951.jpg
[large-width] => 900
[large-height] => 836
[project-thumb] => http://www.eratokoutsoudaki.com/wp-content/uploads/2015/11/schoolcomplexarch07-269x250.jpg
[project-thumb-width] => 269
[project-thumb-height] => 250
[project-image] => http://www.eratokoutsoudaki.com/wp-content/uploads/2015/11/schoolcomplexarch07-360x250.jpg
[project-image-width] => 360
[project-image-height] => 250
)
)
)
Array
(
[image] => Array
(
[ID] => 445
[id] => 445
[title] => schoolcomplexarch07
[filename] => schoolcomplexarch07.jpg
[url] => http://www.eratokoutsoudaki.com/wp-content/uploads/2015/11/schoolcomplexarch07.jpg
[alt] =>
[author] => 1
[description] =>
[caption] =>
[name] => schoolcomplexarch07
[date] => 2015-11-21 21:08:13
[modified] => 2015-11-21 21:08:13
[mime_type] => image/jpeg
[type] => image
[icon] => http://www.eratokoutsoudaki.com/wp-includes/images/media/default.png
[width] => 1200
[height] => 1114
[sizes] => Array
(
[thumbnail] => http://www.eratokoutsoudaki.com/wp-content/uploads/2015/11/schoolcomplexarch07-150x150.jpg
[thumbnail-width] => 150
[thumbnail-height] => 150
[medium] => http://www.eratokoutsoudaki.com/wp-content/uploads/2015/11/schoolcomplexarch07-300x279.jpg
[medium-width] => 300
[medium-height] => 279
[large] => http://www.eratokoutsoudaki.com/wp-content/uploads/2015/11/schoolcomplexarch07-1024x951.jpg
[large-width] => 900
[large-height] => 836
[project-thumb] => http://www.eratokoutsoudaki.com/wp-content/uploads/2015/11/schoolcomplexarch07-269x250.jpg
[project-thumb-width] => 269
[project-thumb-height] => 250
[project-image] => http://www.eratokoutsoudaki.com/wp-content/uploads/2015/11/schoolcomplexarch07-360x250.jpg
[project-image-width] => 360
[project-image-height] => 250
)
)
)
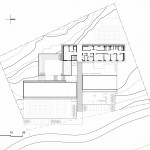 Array
(
[image] => Array
(
[ID] => 446
[id] => 446
[title] => schoolcomplexarch08
[filename] => schoolcomplexarch08.jpg
[url] => http://www.eratokoutsoudaki.com/wp-content/uploads/2015/11/schoolcomplexarch08.jpg
[alt] =>
[author] => 1
[description] =>
[caption] =>
[name] => schoolcomplexarch08
[date] => 2015-11-21 21:08:27
[modified] => 2015-11-21 21:08:27
[mime_type] => image/jpeg
[type] => image
[icon] => http://www.eratokoutsoudaki.com/wp-includes/images/media/default.png
[width] => 4829
[height] => 1096
[sizes] => Array
(
[thumbnail] => http://www.eratokoutsoudaki.com/wp-content/uploads/2015/11/schoolcomplexarch08-150x150.jpg
[thumbnail-width] => 150
[thumbnail-height] => 150
[medium] => http://www.eratokoutsoudaki.com/wp-content/uploads/2015/11/schoolcomplexarch08-300x68.jpg
[medium-width] => 300
[medium-height] => 68
[large] => http://www.eratokoutsoudaki.com/wp-content/uploads/2015/11/schoolcomplexarch08-1024x232.jpg
[large-width] => 900
[large-height] => 204
[project-thumb] => http://www.eratokoutsoudaki.com/wp-content/uploads/2015/11/schoolcomplexarch08-360x82.jpg
[project-thumb-width] => 360
[project-thumb-height] => 82
[project-image] => http://www.eratokoutsoudaki.com/wp-content/uploads/2015/11/schoolcomplexarch08-360x250.jpg
[project-image-width] => 360
[project-image-height] => 250
)
)
)
Array
(
[image] => Array
(
[ID] => 446
[id] => 446
[title] => schoolcomplexarch08
[filename] => schoolcomplexarch08.jpg
[url] => http://www.eratokoutsoudaki.com/wp-content/uploads/2015/11/schoolcomplexarch08.jpg
[alt] =>
[author] => 1
[description] =>
[caption] =>
[name] => schoolcomplexarch08
[date] => 2015-11-21 21:08:27
[modified] => 2015-11-21 21:08:27
[mime_type] => image/jpeg
[type] => image
[icon] => http://www.eratokoutsoudaki.com/wp-includes/images/media/default.png
[width] => 4829
[height] => 1096
[sizes] => Array
(
[thumbnail] => http://www.eratokoutsoudaki.com/wp-content/uploads/2015/11/schoolcomplexarch08-150x150.jpg
[thumbnail-width] => 150
[thumbnail-height] => 150
[medium] => http://www.eratokoutsoudaki.com/wp-content/uploads/2015/11/schoolcomplexarch08-300x68.jpg
[medium-width] => 300
[medium-height] => 68
[large] => http://www.eratokoutsoudaki.com/wp-content/uploads/2015/11/schoolcomplexarch08-1024x232.jpg
[large-width] => 900
[large-height] => 204
[project-thumb] => http://www.eratokoutsoudaki.com/wp-content/uploads/2015/11/schoolcomplexarch08-360x82.jpg
[project-thumb-width] => 360
[project-thumb-height] => 82
[project-image] => http://www.eratokoutsoudaki.com/wp-content/uploads/2015/11/schoolcomplexarch08-360x250.jpg
[project-image-width] => 360
[project-image-height] => 250
)
)
)
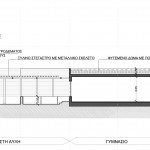 Array
(
[image] => Array
(
[ID] => 447
[id] => 447
[title] => schoolcomplexarch09
[filename] => schoolcomplexarch09.jpg
[url] => http://www.eratokoutsoudaki.com/wp-content/uploads/2015/11/schoolcomplexarch09.jpg
[alt] =>
[author] => 1
[description] =>
[caption] =>
[name] => schoolcomplexarch09
[date] => 2015-11-21 21:08:57
[modified] => 2015-11-21 21:08:57
[mime_type] => image/jpeg
[type] => image
[icon] => http://www.eratokoutsoudaki.com/wp-includes/images/media/default.png
[width] => 5253
[height] => 1072
[sizes] => Array
(
[thumbnail] => http://www.eratokoutsoudaki.com/wp-content/uploads/2015/11/schoolcomplexarch09-150x150.jpg
[thumbnail-width] => 150
[thumbnail-height] => 150
[medium] => http://www.eratokoutsoudaki.com/wp-content/uploads/2015/11/schoolcomplexarch09-300x61.jpg
[medium-width] => 300
[medium-height] => 61
[large] => http://www.eratokoutsoudaki.com/wp-content/uploads/2015/11/schoolcomplexarch09-1024x209.jpg
[large-width] => 900
[large-height] => 184
[project-thumb] => http://www.eratokoutsoudaki.com/wp-content/uploads/2015/11/schoolcomplexarch09-360x73.jpg
[project-thumb-width] => 360
[project-thumb-height] => 73
[project-image] => http://www.eratokoutsoudaki.com/wp-content/uploads/2015/11/schoolcomplexarch09-360x250.jpg
[project-image-width] => 360
[project-image-height] => 250
)
)
)
Array
(
[image] => Array
(
[ID] => 447
[id] => 447
[title] => schoolcomplexarch09
[filename] => schoolcomplexarch09.jpg
[url] => http://www.eratokoutsoudaki.com/wp-content/uploads/2015/11/schoolcomplexarch09.jpg
[alt] =>
[author] => 1
[description] =>
[caption] =>
[name] => schoolcomplexarch09
[date] => 2015-11-21 21:08:57
[modified] => 2015-11-21 21:08:57
[mime_type] => image/jpeg
[type] => image
[icon] => http://www.eratokoutsoudaki.com/wp-includes/images/media/default.png
[width] => 5253
[height] => 1072
[sizes] => Array
(
[thumbnail] => http://www.eratokoutsoudaki.com/wp-content/uploads/2015/11/schoolcomplexarch09-150x150.jpg
[thumbnail-width] => 150
[thumbnail-height] => 150
[medium] => http://www.eratokoutsoudaki.com/wp-content/uploads/2015/11/schoolcomplexarch09-300x61.jpg
[medium-width] => 300
[medium-height] => 61
[large] => http://www.eratokoutsoudaki.com/wp-content/uploads/2015/11/schoolcomplexarch09-1024x209.jpg
[large-width] => 900
[large-height] => 184
[project-thumb] => http://www.eratokoutsoudaki.com/wp-content/uploads/2015/11/schoolcomplexarch09-360x73.jpg
[project-thumb-width] => 360
[project-thumb-height] => 73
[project-image] => http://www.eratokoutsoudaki.com/wp-content/uploads/2015/11/schoolcomplexarch09-360x250.jpg
[project-image-width] => 360
[project-image-height] => 250
)
)
)
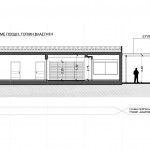 Array
(
[image] => Array
(
[ID] => 448
[id] => 448
[title] => schoolcomplexarch10
[filename] => schoolcomplexarch10.jpg
[url] => http://www.eratokoutsoudaki.com/wp-content/uploads/2015/11/schoolcomplexarch10.jpg
[alt] =>
[author] => 1
[description] =>
[caption] =>
[name] => schoolcomplexarch10
[date] => 2015-11-21 21:09:11
[modified] => 2015-11-21 21:09:11
[mime_type] => image/jpeg
[type] => image
[icon] => http://www.eratokoutsoudaki.com/wp-includes/images/media/default.png
[width] => 4493
[height] => 1280
[sizes] => Array
(
[thumbnail] => http://www.eratokoutsoudaki.com/wp-content/uploads/2015/11/schoolcomplexarch10-150x150.jpg
[thumbnail-width] => 150
[thumbnail-height] => 150
[medium] => http://www.eratokoutsoudaki.com/wp-content/uploads/2015/11/schoolcomplexarch10-300x85.jpg
[medium-width] => 300
[medium-height] => 85
[large] => http://www.eratokoutsoudaki.com/wp-content/uploads/2015/11/schoolcomplexarch10-1024x292.jpg
[large-width] => 900
[large-height] => 257
[project-thumb] => http://www.eratokoutsoudaki.com/wp-content/uploads/2015/11/schoolcomplexarch10-360x103.jpg
[project-thumb-width] => 360
[project-thumb-height] => 103
[project-image] => http://www.eratokoutsoudaki.com/wp-content/uploads/2015/11/schoolcomplexarch10-360x250.jpg
[project-image-width] => 360
[project-image-height] => 250
)
)
)
Array
(
[image] => Array
(
[ID] => 448
[id] => 448
[title] => schoolcomplexarch10
[filename] => schoolcomplexarch10.jpg
[url] => http://www.eratokoutsoudaki.com/wp-content/uploads/2015/11/schoolcomplexarch10.jpg
[alt] =>
[author] => 1
[description] =>
[caption] =>
[name] => schoolcomplexarch10
[date] => 2015-11-21 21:09:11
[modified] => 2015-11-21 21:09:11
[mime_type] => image/jpeg
[type] => image
[icon] => http://www.eratokoutsoudaki.com/wp-includes/images/media/default.png
[width] => 4493
[height] => 1280
[sizes] => Array
(
[thumbnail] => http://www.eratokoutsoudaki.com/wp-content/uploads/2015/11/schoolcomplexarch10-150x150.jpg
[thumbnail-width] => 150
[thumbnail-height] => 150
[medium] => http://www.eratokoutsoudaki.com/wp-content/uploads/2015/11/schoolcomplexarch10-300x85.jpg
[medium-width] => 300
[medium-height] => 85
[large] => http://www.eratokoutsoudaki.com/wp-content/uploads/2015/11/schoolcomplexarch10-1024x292.jpg
[large-width] => 900
[large-height] => 257
[project-thumb] => http://www.eratokoutsoudaki.com/wp-content/uploads/2015/11/schoolcomplexarch10-360x103.jpg
[project-thumb-width] => 360
[project-thumb-height] => 103
[project-image] => http://www.eratokoutsoudaki.com/wp-content/uploads/2015/11/schoolcomplexarch10-360x250.jpg
[project-image-width] => 360
[project-image-height] => 250
)
)
)
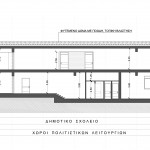 Array
(
[image] => Array
(
[ID] => 449
[id] => 449
[title] => schoolcomplexarch11
[filename] => schoolcomplexarch11.jpg
[url] => http://www.eratokoutsoudaki.com/wp-content/uploads/2015/11/schoolcomplexarch11.jpg
[alt] =>
[author] => 1
[description] =>
[caption] =>
[name] => schoolcomplexarch11
[date] => 2015-11-21 21:09:38
[modified] => 2015-11-21 21:09:38
[mime_type] => image/jpeg
[type] => image
[icon] => http://www.eratokoutsoudaki.com/wp-includes/images/media/default.png
[width] => 4764
[height] => 1272
[sizes] => Array
(
[thumbnail] => http://www.eratokoutsoudaki.com/wp-content/uploads/2015/11/schoolcomplexarch11-150x150.jpg
[thumbnail-width] => 150
[thumbnail-height] => 150
[medium] => http://www.eratokoutsoudaki.com/wp-content/uploads/2015/11/schoolcomplexarch11-300x80.jpg
[medium-width] => 300
[medium-height] => 80
[large] => http://www.eratokoutsoudaki.com/wp-content/uploads/2015/11/schoolcomplexarch11-1024x273.jpg
[large-width] => 900
[large-height] => 240
[project-thumb] => http://www.eratokoutsoudaki.com/wp-content/uploads/2015/11/schoolcomplexarch11-360x96.jpg
[project-thumb-width] => 360
[project-thumb-height] => 96
[project-image] => http://www.eratokoutsoudaki.com/wp-content/uploads/2015/11/schoolcomplexarch11-360x250.jpg
[project-image-width] => 360
[project-image-height] => 250
)
)
)
Array
(
[image] => Array
(
[ID] => 449
[id] => 449
[title] => schoolcomplexarch11
[filename] => schoolcomplexarch11.jpg
[url] => http://www.eratokoutsoudaki.com/wp-content/uploads/2015/11/schoolcomplexarch11.jpg
[alt] =>
[author] => 1
[description] =>
[caption] =>
[name] => schoolcomplexarch11
[date] => 2015-11-21 21:09:38
[modified] => 2015-11-21 21:09:38
[mime_type] => image/jpeg
[type] => image
[icon] => http://www.eratokoutsoudaki.com/wp-includes/images/media/default.png
[width] => 4764
[height] => 1272
[sizes] => Array
(
[thumbnail] => http://www.eratokoutsoudaki.com/wp-content/uploads/2015/11/schoolcomplexarch11-150x150.jpg
[thumbnail-width] => 150
[thumbnail-height] => 150
[medium] => http://www.eratokoutsoudaki.com/wp-content/uploads/2015/11/schoolcomplexarch11-300x80.jpg
[medium-width] => 300
[medium-height] => 80
[large] => http://www.eratokoutsoudaki.com/wp-content/uploads/2015/11/schoolcomplexarch11-1024x273.jpg
[large-width] => 900
[large-height] => 240
[project-thumb] => http://www.eratokoutsoudaki.com/wp-content/uploads/2015/11/schoolcomplexarch11-360x96.jpg
[project-thumb-width] => 360
[project-thumb-height] => 96
[project-image] => http://www.eratokoutsoudaki.com/wp-content/uploads/2015/11/schoolcomplexarch11-360x250.jpg
[project-image-width] => 360
[project-image-height] => 250
)
)
)
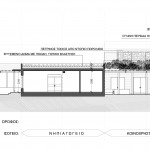 Array
(
[image] => Array
(
[ID] => 450
[id] => 450
[title] => schoolcomplexarch12
[filename] => schoolcomplexarch12.jpg
[url] => http://www.eratokoutsoudaki.com/wp-content/uploads/2015/11/schoolcomplexarch12.jpg
[alt] =>
[author] => 1
[description] =>
[caption] =>
[name] => schoolcomplexarch12
[date] => 2015-11-21 21:09:41
[modified] => 2015-11-21 21:09:41
[mime_type] => image/jpeg
[type] => image
[icon] => http://www.eratokoutsoudaki.com/wp-includes/images/media/default.png
[width] => 525
[height] => 394
[sizes] => Array
(
[thumbnail] => http://www.eratokoutsoudaki.com/wp-content/uploads/2015/11/schoolcomplexarch12-150x150.jpg
[thumbnail-width] => 150
[thumbnail-height] => 150
[medium] => http://www.eratokoutsoudaki.com/wp-content/uploads/2015/11/schoolcomplexarch12-300x225.jpg
[medium-width] => 300
[medium-height] => 225
[large] => http://www.eratokoutsoudaki.com/wp-content/uploads/2015/11/schoolcomplexarch12.jpg
[large-width] => 525
[large-height] => 394
[project-thumb] => http://www.eratokoutsoudaki.com/wp-content/uploads/2015/11/schoolcomplexarch12-333x250.jpg
[project-thumb-width] => 333
[project-thumb-height] => 250
[project-image] => http://www.eratokoutsoudaki.com/wp-content/uploads/2015/11/schoolcomplexarch12-360x250.jpg
[project-image-width] => 360
[project-image-height] => 250
)
)
)
Array
(
[image] => Array
(
[ID] => 450
[id] => 450
[title] => schoolcomplexarch12
[filename] => schoolcomplexarch12.jpg
[url] => http://www.eratokoutsoudaki.com/wp-content/uploads/2015/11/schoolcomplexarch12.jpg
[alt] =>
[author] => 1
[description] =>
[caption] =>
[name] => schoolcomplexarch12
[date] => 2015-11-21 21:09:41
[modified] => 2015-11-21 21:09:41
[mime_type] => image/jpeg
[type] => image
[icon] => http://www.eratokoutsoudaki.com/wp-includes/images/media/default.png
[width] => 525
[height] => 394
[sizes] => Array
(
[thumbnail] => http://www.eratokoutsoudaki.com/wp-content/uploads/2015/11/schoolcomplexarch12-150x150.jpg
[thumbnail-width] => 150
[thumbnail-height] => 150
[medium] => http://www.eratokoutsoudaki.com/wp-content/uploads/2015/11/schoolcomplexarch12-300x225.jpg
[medium-width] => 300
[medium-height] => 225
[large] => http://www.eratokoutsoudaki.com/wp-content/uploads/2015/11/schoolcomplexarch12.jpg
[large-width] => 525
[large-height] => 394
[project-thumb] => http://www.eratokoutsoudaki.com/wp-content/uploads/2015/11/schoolcomplexarch12-333x250.jpg
[project-thumb-width] => 333
[project-thumb-height] => 250
[project-image] => http://www.eratokoutsoudaki.com/wp-content/uploads/2015/11/schoolcomplexarch12-360x250.jpg
[project-image-width] => 360
[project-image-height] => 250
)
)
)
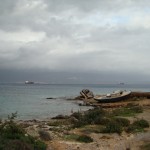
Like having sprout
among the thymes and lavenders
that crop up in the old quarry,
gazing towards the land across
through the wooden linear blinds
of the eastern facades,
there lies this school building
on the shores of a tiny greek island.
The school complex, just outside the village of Elafonisos,
is designed to accommodate all levels of education,
for a population of approximately 100 children.
It also includes a library, a theatre hall with its courtyard
and an outdoor amphitheater,
available to the entire population.
Each unit has a private entrance and courtyard,
but is also designed for integrated operation.
The strong slope (eyebrow),
on the northwestern edge of the field,
is maintained, as it is a typical natural element
of southeastern Peloponnese.
Choosing a mild bioclimatic approach,
highlighting local herbaceous flora
and in order to help rehabilitate the wounded landscape,
all the roofs of the buildings are to be planted.
The level of each green roof ends
at the level of the adjacent slopes
and so each building gives the impression
that emerges from the earth,
leaving exposed only the face to the sea.
Thereby all courtyards are fully protected
from the strong northern winds.
The wooden blinds on the eastern,
longitudinal facades of buildings
are the trademark of the proposal.
They not only filter the light and highlight the view to the sea,
but their thickening and diluting system
creates coherent views
that subvert the typical image of a public school,
especially for those approaching from the sea.
PROJECT DATA
DESIGN
2009-10
COLLABORATORS
Ifigenia Skamnaki, architect
Chryssi Nikoloutsou, architect
SURFACE
2.000m²
BUDGET
4.065.000€