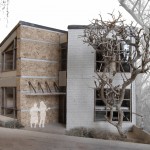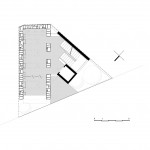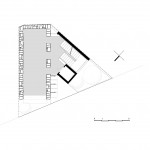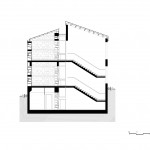

 Array
(
[image] => Array
(
[ID] => 401
[id] => 401
[title] => culturalcenterarch02
[filename] => culturalcenterarch02.jpg
[url] => http://www.eratokoutsoudaki.com/wp-content/uploads/2015/11/culturalcenterarch02.jpg
[alt] =>
[author] => 1
[description] =>
[caption] =>
[name] => culturalcenterarch02
[date] => 2015-11-21 20:13:16
[modified] => 2015-11-21 20:13:16
[mime_type] => image/jpeg
[type] => image
[icon] => http://www.eratokoutsoudaki.com/wp-includes/images/media/default.png
[width] => 3508
[height] => 2479
[sizes] => Array
(
[thumbnail] => http://www.eratokoutsoudaki.com/wp-content/uploads/2015/11/culturalcenterarch02-150x150.jpg
[thumbnail-width] => 150
[thumbnail-height] => 150
[medium] => http://www.eratokoutsoudaki.com/wp-content/uploads/2015/11/culturalcenterarch02-300x212.jpg
[medium-width] => 300
[medium-height] => 212
[large] => http://www.eratokoutsoudaki.com/wp-content/uploads/2015/11/culturalcenterarch02-1024x724.jpg
[large-width] => 900
[large-height] => 636
[project-thumb] => http://www.eratokoutsoudaki.com/wp-content/uploads/2015/11/culturalcenterarch02-354x250.jpg
[project-thumb-width] => 354
[project-thumb-height] => 250
[project-image] => http://www.eratokoutsoudaki.com/wp-content/uploads/2015/11/culturalcenterarch02-360x250.jpg
[project-image-width] => 360
[project-image-height] => 250
)
)
)
Array
(
[image] => Array
(
[ID] => 401
[id] => 401
[title] => culturalcenterarch02
[filename] => culturalcenterarch02.jpg
[url] => http://www.eratokoutsoudaki.com/wp-content/uploads/2015/11/culturalcenterarch02.jpg
[alt] =>
[author] => 1
[description] =>
[caption] =>
[name] => culturalcenterarch02
[date] => 2015-11-21 20:13:16
[modified] => 2015-11-21 20:13:16
[mime_type] => image/jpeg
[type] => image
[icon] => http://www.eratokoutsoudaki.com/wp-includes/images/media/default.png
[width] => 3508
[height] => 2479
[sizes] => Array
(
[thumbnail] => http://www.eratokoutsoudaki.com/wp-content/uploads/2015/11/culturalcenterarch02-150x150.jpg
[thumbnail-width] => 150
[thumbnail-height] => 150
[medium] => http://www.eratokoutsoudaki.com/wp-content/uploads/2015/11/culturalcenterarch02-300x212.jpg
[medium-width] => 300
[medium-height] => 212
[large] => http://www.eratokoutsoudaki.com/wp-content/uploads/2015/11/culturalcenterarch02-1024x724.jpg
[large-width] => 900
[large-height] => 636
[project-thumb] => http://www.eratokoutsoudaki.com/wp-content/uploads/2015/11/culturalcenterarch02-354x250.jpg
[project-thumb-width] => 354
[project-thumb-height] => 250
[project-image] => http://www.eratokoutsoudaki.com/wp-content/uploads/2015/11/culturalcenterarch02-360x250.jpg
[project-image-width] => 360
[project-image-height] => 250
)
)
)
 Array
(
[image] => Array
(
[ID] => 402
[id] => 402
[title] => culturalcenterarch03
[filename] => culturalcenterarch03.jpg
[url] => http://www.eratokoutsoudaki.com/wp-content/uploads/2015/11/culturalcenterarch03.jpg
[alt] =>
[author] => 1
[description] =>
[caption] =>
[name] => culturalcenterarch03
[date] => 2015-11-21 20:13:28
[modified] => 2015-11-21 20:13:28
[mime_type] => image/jpeg
[type] => image
[icon] => http://www.eratokoutsoudaki.com/wp-includes/images/media/default.png
[width] => 3508
[height] => 2479
[sizes] => Array
(
[thumbnail] => http://www.eratokoutsoudaki.com/wp-content/uploads/2015/11/culturalcenterarch03-150x150.jpg
[thumbnail-width] => 150
[thumbnail-height] => 150
[medium] => http://www.eratokoutsoudaki.com/wp-content/uploads/2015/11/culturalcenterarch03-300x212.jpg
[medium-width] => 300
[medium-height] => 212
[large] => http://www.eratokoutsoudaki.com/wp-content/uploads/2015/11/culturalcenterarch03-1024x724.jpg
[large-width] => 900
[large-height] => 636
[project-thumb] => http://www.eratokoutsoudaki.com/wp-content/uploads/2015/11/culturalcenterarch03-354x250.jpg
[project-thumb-width] => 354
[project-thumb-height] => 250
[project-image] => http://www.eratokoutsoudaki.com/wp-content/uploads/2015/11/culturalcenterarch03-360x250.jpg
[project-image-width] => 360
[project-image-height] => 250
)
)
)
Array
(
[image] => Array
(
[ID] => 402
[id] => 402
[title] => culturalcenterarch03
[filename] => culturalcenterarch03.jpg
[url] => http://www.eratokoutsoudaki.com/wp-content/uploads/2015/11/culturalcenterarch03.jpg
[alt] =>
[author] => 1
[description] =>
[caption] =>
[name] => culturalcenterarch03
[date] => 2015-11-21 20:13:28
[modified] => 2015-11-21 20:13:28
[mime_type] => image/jpeg
[type] => image
[icon] => http://www.eratokoutsoudaki.com/wp-includes/images/media/default.png
[width] => 3508
[height] => 2479
[sizes] => Array
(
[thumbnail] => http://www.eratokoutsoudaki.com/wp-content/uploads/2015/11/culturalcenterarch03-150x150.jpg
[thumbnail-width] => 150
[thumbnail-height] => 150
[medium] => http://www.eratokoutsoudaki.com/wp-content/uploads/2015/11/culturalcenterarch03-300x212.jpg
[medium-width] => 300
[medium-height] => 212
[large] => http://www.eratokoutsoudaki.com/wp-content/uploads/2015/11/culturalcenterarch03-1024x724.jpg
[large-width] => 900
[large-height] => 636
[project-thumb] => http://www.eratokoutsoudaki.com/wp-content/uploads/2015/11/culturalcenterarch03-354x250.jpg
[project-thumb-width] => 354
[project-thumb-height] => 250
[project-image] => http://www.eratokoutsoudaki.com/wp-content/uploads/2015/11/culturalcenterarch03-360x250.jpg
[project-image-width] => 360
[project-image-height] => 250
)
)
)
 Array
(
[image] => Array
(
[ID] => 403
[id] => 403
[title] => culturalcenterarch04
[filename] => culturalcenterarch04.jpg
[url] => http://www.eratokoutsoudaki.com/wp-content/uploads/2015/11/culturalcenterarch04.jpg
[alt] =>
[author] => 1
[description] =>
[caption] =>
[name] => culturalcenterarch04
[date] => 2015-11-21 20:13:44
[modified] => 2015-11-21 20:13:44
[mime_type] => image/jpeg
[type] => image
[icon] => http://www.eratokoutsoudaki.com/wp-includes/images/media/default.png
[width] => 3508
[height] => 2479
[sizes] => Array
(
[thumbnail] => http://www.eratokoutsoudaki.com/wp-content/uploads/2015/11/culturalcenterarch04-150x150.jpg
[thumbnail-width] => 150
[thumbnail-height] => 150
[medium] => http://www.eratokoutsoudaki.com/wp-content/uploads/2015/11/culturalcenterarch04-300x212.jpg
[medium-width] => 300
[medium-height] => 212
[large] => http://www.eratokoutsoudaki.com/wp-content/uploads/2015/11/culturalcenterarch04-1024x724.jpg
[large-width] => 900
[large-height] => 636
[project-thumb] => http://www.eratokoutsoudaki.com/wp-content/uploads/2015/11/culturalcenterarch04-354x250.jpg
[project-thumb-width] => 354
[project-thumb-height] => 250
[project-image] => http://www.eratokoutsoudaki.com/wp-content/uploads/2015/11/culturalcenterarch04-360x250.jpg
[project-image-width] => 360
[project-image-height] => 250
)
)
)
Array
(
[image] => Array
(
[ID] => 403
[id] => 403
[title] => culturalcenterarch04
[filename] => culturalcenterarch04.jpg
[url] => http://www.eratokoutsoudaki.com/wp-content/uploads/2015/11/culturalcenterarch04.jpg
[alt] =>
[author] => 1
[description] =>
[caption] =>
[name] => culturalcenterarch04
[date] => 2015-11-21 20:13:44
[modified] => 2015-11-21 20:13:44
[mime_type] => image/jpeg
[type] => image
[icon] => http://www.eratokoutsoudaki.com/wp-includes/images/media/default.png
[width] => 3508
[height] => 2479
[sizes] => Array
(
[thumbnail] => http://www.eratokoutsoudaki.com/wp-content/uploads/2015/11/culturalcenterarch04-150x150.jpg
[thumbnail-width] => 150
[thumbnail-height] => 150
[medium] => http://www.eratokoutsoudaki.com/wp-content/uploads/2015/11/culturalcenterarch04-300x212.jpg
[medium-width] => 300
[medium-height] => 212
[large] => http://www.eratokoutsoudaki.com/wp-content/uploads/2015/11/culturalcenterarch04-1024x724.jpg
[large-width] => 900
[large-height] => 636
[project-thumb] => http://www.eratokoutsoudaki.com/wp-content/uploads/2015/11/culturalcenterarch04-354x250.jpg
[project-thumb-width] => 354
[project-thumb-height] => 250
[project-image] => http://www.eratokoutsoudaki.com/wp-content/uploads/2015/11/culturalcenterarch04-360x250.jpg
[project-image-width] => 360
[project-image-height] => 250
)
)
)

This small cultural building was designed
to become the new landmark of the whole area,
using traditional materials in a modern way.
This public building is to be sited nearby
the village’ s traditional square,
in an altitude of 1.140m
in the mountains of Oeta, central Greece.
It will host the cultural events and activities of the village,
along with a permanent ethnological and folk art exhibition.
On the ground floor one will be able to find a small library,
a room for temporary exhibitions and other activities
and a computer area,
whereas the permanent exhibition
will be developed in the first floor
and a small part of the basement,
that will present the years of the National Resistance
of 1940s.
In a rather difficult piece of land, with almost triangular shape
and following the existing building rules,
we decided to create a complex of two volumes.
The main one will host all the activities,
while the other one hosts the staircase and elevator.
In between, we designed a transparent circulation zone,
where the entrance is placed,
marked by an extra long shelter.
Although what seem to be the main facades to the square,
are actually back side ones and so no windows are allowed,
we handled them as sculpture material,
using raw materials (stone and cement) ornamented
in a contemporary way.
Together with the one-way-sliding roofs,
made of green copper,
the new building aims at being the new landmark of the area.
PROJECT DATA
DESIGN
2009
COLLABORATOR
Ifigenia Skamnaki, architect
SURFACE
160m²
BUDGET
540.000€